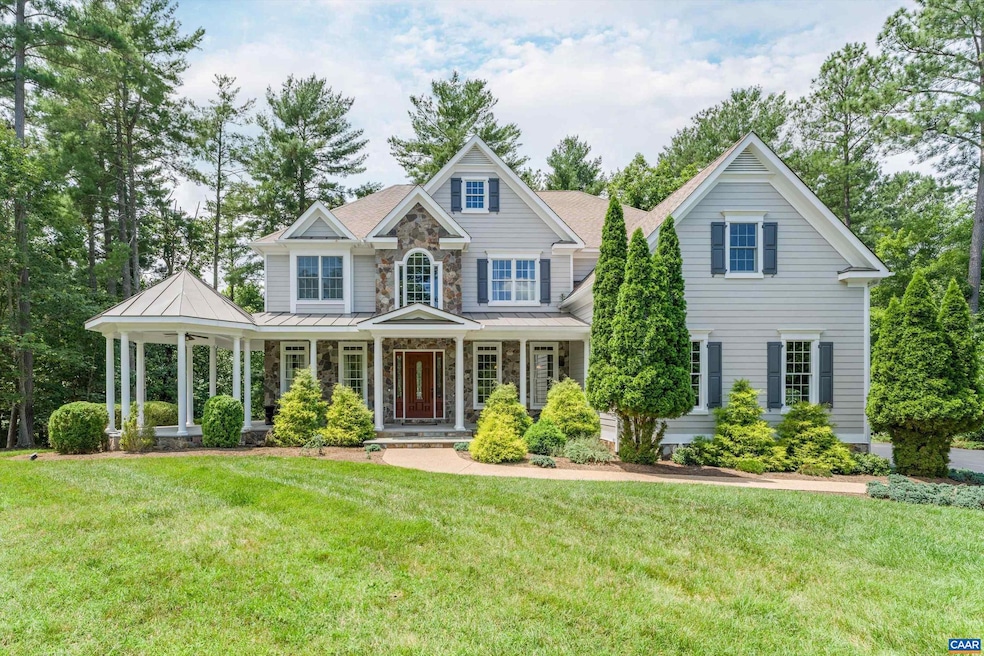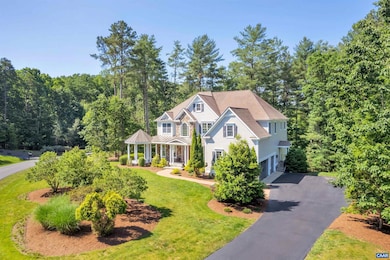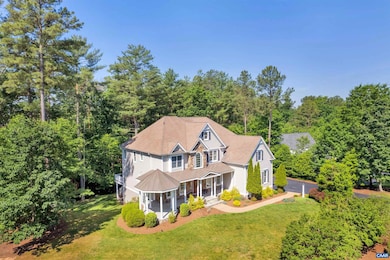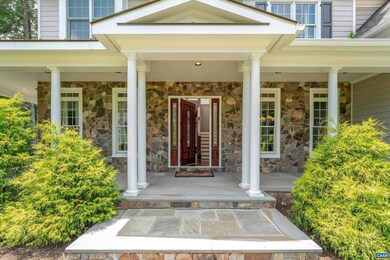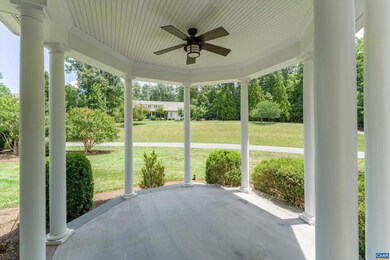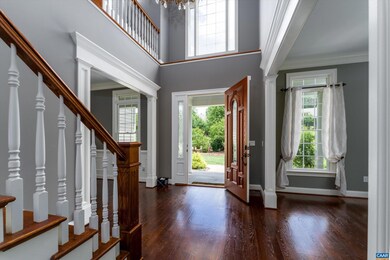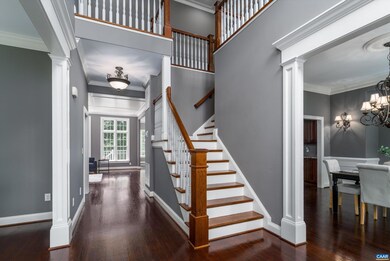2020 Farringdon Rd Keswick, VA 22947
Rivanna NeighborhoodHighlights
- Private Pool
- Wood Flooring
- No HOA
- Stone Robinson Elementary School Rated A-
- Mud Room
- <<doubleOvenToken>>
About This Home
Welcome to this stunning 6-bedroom, 6.5-bathroom home situated on nearly an acre in the prestigious gated community of Glenmore. This expansive property offers luxury living with spacious interiors, high-end finishes, and an unbeatable location just minutes from Pantops and Interstate 64. Step into the bright two-story foyer that sets the tone for the rest of the home. The gourmet kitchen is a chef?s dream, featuring granite countertops, custom cabinetry, and top-of-the-line stainless steel appliances. The open-concept layout flows seamlessly into the dining area?ideal for entertaining or casual family meals. Upstairs, the primary suite is a true retreat with a walk-in closet and a spa-like ensuite bath complete with a soaking tub and oversized separate shower. Each of the additional bedrooms is generously sized, offering comfort and privacy for everyone in the household. Enjoy the fully finished basement with a media room, a dedicated laundry room, and a spacious 3-car garage. $45 application fee (credit 650+, income 3x monthly rent, rental history background check).
Listing Agent
LAUREL OAK PROPERTY MANAGEMENT, LLC License #0225057745[106892] Listed on: 07/08/2025
Home Details
Home Type
- Single Family
Est. Annual Taxes
- $12,468
Year Built
- Built in 2007
Interior Spaces
- Property has 2 Levels
- Ceiling height of 9 feet or more
- Mud Room
- Entrance Foyer
- Family Room
- Living Room
- Dining Room
- Security Gate
- Basement
Kitchen
- <<doubleOvenToken>>
- Gas Oven or Range
- <<microwave>>
- Dishwasher
Flooring
- Wood
- Carpet
Bedrooms and Bathrooms
- 6.5 Bathrooms
Laundry
- Laundry Room
- Dryer
- Washer
Schools
- Stone-Robinson Elementary School
- Burley Middle School
- Monticello High School
Additional Features
- Private Pool
- 0.9 Acre Lot
- Forced Air Heating and Cooling System
Listing and Financial Details
- Residential Lease
- Rent includes trash removal
- No Smoking Allowed
- Available 9/6/25
Community Details
Overview
- No Home Owners Association
Recreation
- Community Pool
Pet Policy
- Pets allowed on a case-by-case basis
Map
Source: Bright MLS
MLS Number: 666614
APN: 093A4-00-Q2-01600
- 1505 Running Deer Dr
- 3504 Wedgewood Ct
- 3420 Cesford Grange
- 3406 Piperfife Ct
- TBD Running Deer Dr Unit PARCEL A AS SHOWN ON
- TBD Running Deer Dr
- 2420 Pendower Ln
- 2402 Pendower Ln
- 3595 Jumpers Ridge Rd
- 1790 Shelbourn Ln
- 3590 Glasgow Ln
- 3190 Prestwick Place
- 3161 Prestwick Place
- 1055 Hacktown Rd
- 1387 Tattersall Ct
- 3240 Darby Rd
- Lot 13 Club Dr
- Lot 35 Keswick Ln
- 1500 Piper Way
- 1055 Hacktown Rd
- 2247 Union Mills Rd
- 2247 Union Mills Rd
- 2278 Hansens Mountain Rd
- 47 Laurin St
- 2279 Whittington Dr
- 9 Green Ct
- 310 Fisher St
- 2486 Winthrop Dr
- 2135 Saranac Ct
- 1907 Glissade Ln
- 825 Beverley Dr Unit C
- 825 Beverley Dr Unit B
- 825 Beverley Dr
- 825 Beverley Dr Unit 2
- 935 Dorchester Place Unit 203
- 825 Beverley Dr
- 38 Marwood Dr
- 1540 Avemore Ln
