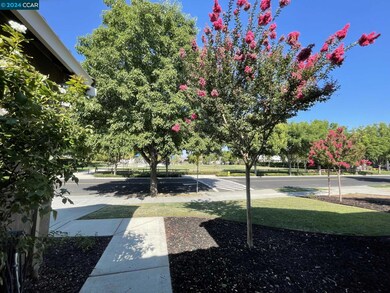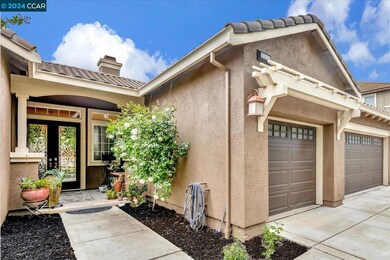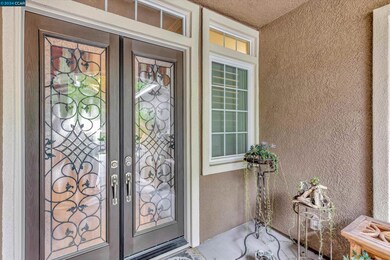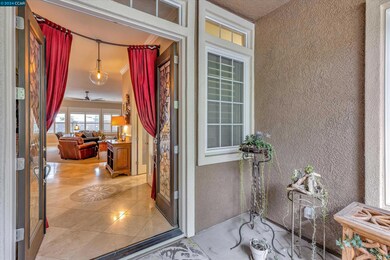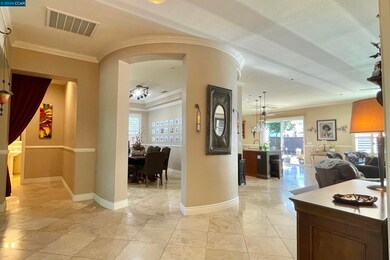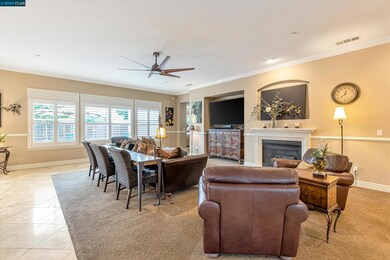
2020 Fitzgerald Way Brentwood, CA 94513
Prewett Ranch NeighborhoodHighlights
- Fireplace in Primary Bedroom
- Stone Countertops
- Formal Dining Room
- Liberty High School Rated A-
- No HOA
- 3 Car Attached Garage
About This Home
As of October 2024Well Maintained Lovely Sterling Preserve Single Story Home. 5 Bedrooms and 3 Full Baths! Quiet/Serene Park Across the Street. Open Floor Plan for Entertaining and Formal Dinning Room. Custom Glass Entry Doors. 10' Ceilings and Travertine Floors Throughout with Selected Carpeted Areas. Crown Molding Throughout, Chair Rail, and Plantation Shutters. (3) Three (Gas) Fireplaces! Kitchen has Large Granite Island and Countertops. Stainless Steel Appliances. Pantry with Glass Door that Matches Entry. Spacious Primary Suite, Away from other Bedrooms, and Large Walk- in Closet with Customizable Shelving System. Central Air (2) Zones and possible (3). Backyard Patio and Sides has Stamped Concrete Walkways with Scallop Planting Areas and has Room for a Pool. Existing Gas Line Hookup for BBQ or Fire Pit. Tech Features: Ring Door Bell, (2) Ecobee Thermostats, B-Hyve Sprinkler System. Tankless Water Heater. Walking Trails Near by, Ample Parking for Guests, and Close to Shopping! Walking distance to Schools. Make an Appointment Now, You Must Come and See to Experience the Beauty, Detail, and Warmth of this Home!
Last Agent to Sell the Property
Freskos Realty License #01966254 Listed on: 09/06/2024
Home Details
Home Type
- Single Family
Est. Annual Taxes
- $8,120
Year Built
- Built in 2007
Lot Details
- 10,514 Sq Ft Lot
- Landscaped
- Sprinklers Throughout Yard
- Back Yard Fenced and Front Yard
Parking
- 3 Car Attached Garage
- Garage Door Opener
Home Design
- Stucco
Interior Spaces
- 1-Story Property
- Family Room with Fireplace
- 3 Fireplaces
- Living Room with Fireplace
- Formal Dining Room
- Carpet
- Fire Sprinkler System
- 220 Volts In Laundry
Kitchen
- Gas Range
- <<microwave>>
- Dishwasher
- Kitchen Island
- Stone Countertops
- Disposal
Bedrooms and Bathrooms
- 5 Bedrooms
- Fireplace in Primary Bedroom
- 3 Full Bathrooms
Utilities
- Zoned Heating and Cooling
- Electricity To Lot Line
- Tankless Water Heater
Community Details
- No Home Owners Association
- Contra Costa Association
- Sterling Preserve Subdivision
Listing and Financial Details
- Assessor Parcel Number 0185700226
Ownership History
Purchase Details
Home Financials for this Owner
Home Financials are based on the most recent Mortgage that was taken out on this home.Purchase Details
Purchase Details
Purchase Details
Home Financials for this Owner
Home Financials are based on the most recent Mortgage that was taken out on this home.Similar Homes in Brentwood, CA
Home Values in the Area
Average Home Value in this Area
Purchase History
| Date | Type | Sale Price | Title Company |
|---|---|---|---|
| Grant Deed | $1,200,000 | Old Republic Title | |
| Grant Deed | $681,000 | Chicago Title Company | |
| Interfamily Deed Transfer | -- | None Available | |
| Interfamily Deed Transfer | -- | None Available | |
| Grant Deed | $611,000 | First American Title Co |
Mortgage History
| Date | Status | Loan Amount | Loan Type |
|---|---|---|---|
| Previous Owner | $488,800 | Negative Amortization |
Property History
| Date | Event | Price | Change | Sq Ft Price |
|---|---|---|---|---|
| 02/04/2025 02/04/25 | Off Market | $1,200,000 | -- | -- |
| 10/22/2024 10/22/24 | Sold | $1,200,000 | +4.3% | $345 / Sq Ft |
| 09/02/2024 09/02/24 | For Sale | $1,150,000 | -- | $330 / Sq Ft |
Tax History Compared to Growth
Tax History
| Year | Tax Paid | Tax Assessment Tax Assessment Total Assessment is a certain percentage of the fair market value that is determined by local assessors to be the total taxable value of land and additions on the property. | Land | Improvement |
|---|---|---|---|---|
| 2025 | $8,120 | $919,372 | $256,236 | $663,136 |
| 2024 | $7,884 | $407,892 | $104,450 | $303,442 |
| 2023 | $7,884 | $399,895 | $102,402 | $297,493 |
| 2022 | $7,702 | $392,055 | $100,395 | $291,660 |
| 2021 | $7,502 | $384,369 | $98,427 | $285,942 |
| 2019 | $7,681 | $372,970 | $95,508 | $277,462 |
| 2018 | $7,573 | $365,658 | $93,636 | $272,022 |
| 2017 | $7,293 | $358,489 | $91,800 | $266,689 |
| 2016 | $8,054 | $447,062 | $109,038 | $338,024 |
| 2015 | $7,963 | $440,348 | $107,401 | $332,947 |
| 2014 | $8,127 | $431,724 | $105,298 | $326,426 |
Agents Affiliated with this Home
-
Annette Tognetti

Seller's Agent in 2024
Annette Tognetti
Freskos Realty
(925) 588-5859
1 in this area
7 Total Sales
-
Dan Barnes
D
Buyer's Agent in 2024
Dan Barnes
(925) 759-4648
2 in this area
17 Total Sales
Map
Source: Contra Costa Association of REALTORS®
MLS Number: 41071667
APN: 018-570-022-6
- 2189 Wayne Dr
- 2328 Atterbury Ln
- 2132 Gold Poppy St
- 1300 Baylaurel Ct
- 1065 Somersby Way
- 1097 Teal Ct
- 1117 Teal Ct
- 1089 Somersby Way
- 1445 Empress Ln
- 717 Marjoram Dr
- 988 Chamomile Ln
- 2571 Anderson Ln
- 1330 Panwood Ct
- 1083 Steeple Blvd
- 1124 Europena Dr
- 740 Buckeye Ct
- 1108 Windhaven Ct
- 726 Buckeye Place
- 613 Kenwood Dr
- 501 De Fremery Dr

