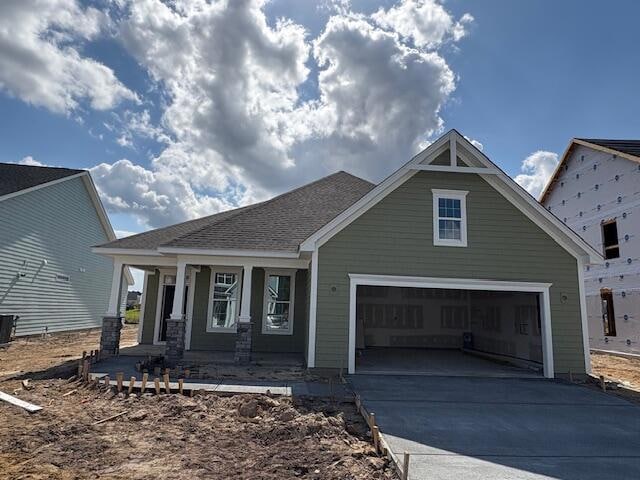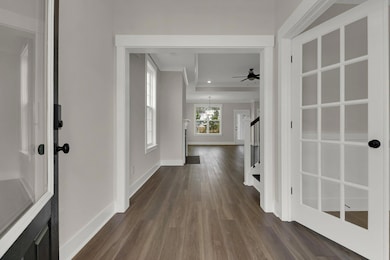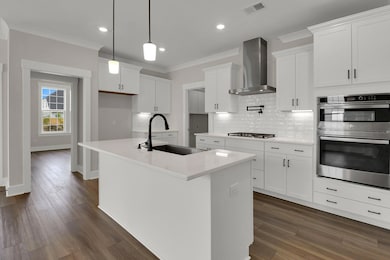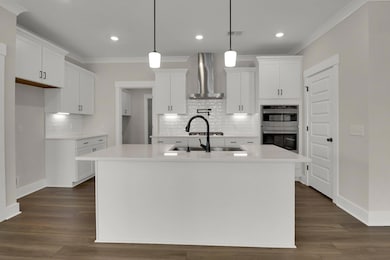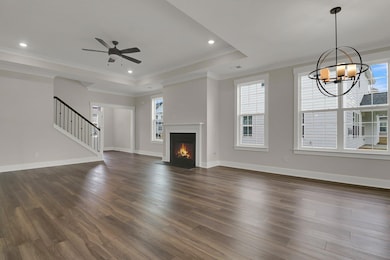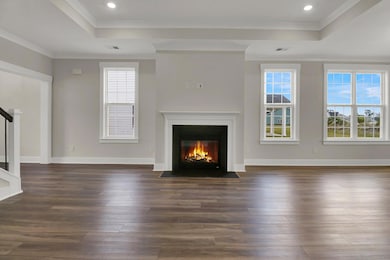
2020 Grange Cir Goose Creek, SC 29486
Estimated payment $3,218/month
Highlights
- Home Theater
- Traditional Architecture
- Home Office
- Finished Room Over Garage
- Loft
- Formal Dining Room
About This Home
PROPOSED CONSTRUCTION - price shown includes homesite premium and medium level of upgrades. Build times are approximately 6-7 months contract to close. The single story Cumberland is a one-story home with three, four or five bedrooms and two or three baths. Upon entering the home you are greeted by the open concept great room, eat-in and kitchen. The great room offers an optional boxed ceiling and fireplace with or without built ins. The primary suite features a private bath with various tub and shower combinations and a large walk-in closet with an optional laundry room passthrough. . Optional upstairs bonus room with or without full or half bath make this an extremely versatile plan.
Home Details
Home Type
- Single Family
Year Built
- Built in 2025
Lot Details
- 6,970 Sq Ft Lot
- Development of land is proposed phase
HOA Fees
- $63 Monthly HOA Fees
Parking
- 2 Car Garage
- Finished Room Over Garage
Home Design
- Traditional Architecture
- Slab Foundation
- Architectural Shingle Roof
Interior Spaces
- 2,020 Sq Ft Home
- 2-Story Property
- Ceiling Fan
- Gas Log Fireplace
- Entrance Foyer
- Family Room with Fireplace
- Formal Dining Room
- Home Theater
- Home Office
- Loft
- Bonus Room
- Game Room
- Utility Room with Study Area
Kitchen
- Eat-In Kitchen
- Gas Cooktop
- Microwave
- Dishwasher
Flooring
- Carpet
- Ceramic Tile
Bedrooms and Bathrooms
- 4 Bedrooms
- Walk-In Closet
- In-Law or Guest Suite
- 2 Full Bathrooms
Laundry
- Laundry Room
- Washer
Schools
- Carolyn Lewis Elementary And Middle School
- Cane Bay High School
Utilities
- Central Air
- No Heating
- Tankless Water Heater
Community Details
- Built by Mungo Homes Llc
- Hewing Farms Subdivision
Map
Home Values in the Area
Average Home Value in this Area
Property History
| Date | Event | Price | Change | Sq Ft Price |
|---|---|---|---|---|
| 06/16/2025 06/16/25 | For Sale | $479,000 | -- | $237 / Sq Ft |
Similar Homes in the area
Source: CHS Regional MLS
MLS Number: 25016712
- 2703 Grange Cir
- 2020 Grange Cir
- 2476 Grange Cir
- 1671 Grange Cir
- 4314 Grange Cir
- 109 Crosscut Ln
- 111 Crosscut Ln
- 113 Crosscut Ln
- 226 Clydesdale Cir
- 115 Crosscut Ln
- 117 Crosscut Ln
- 108 Crosscut Ln
- 119 Crosscut Ln
- 121 Crosscut Ln
- 116 Crosscut Ln
- 134 Percheron Dr
- 123 Crosscut Ln
- 118 Crosscut Ln
- 125 Crosscut Ln
- 120 Crosscut Ln
