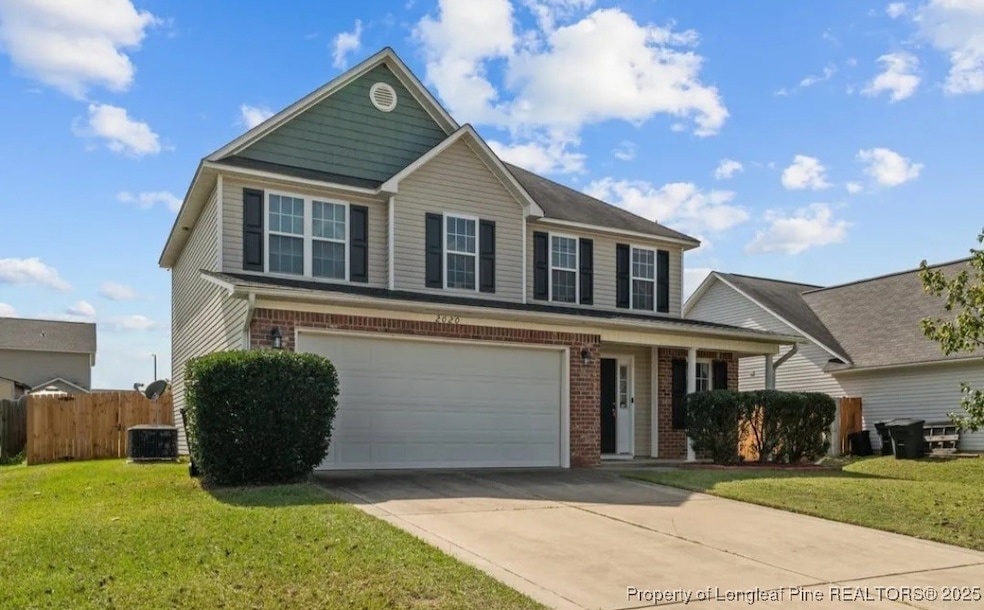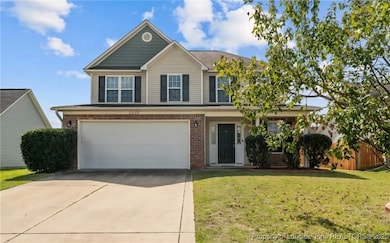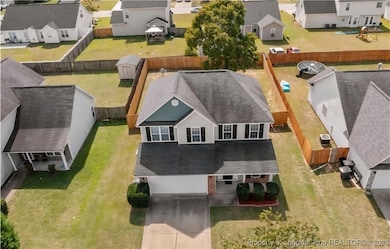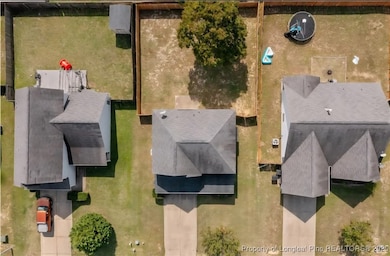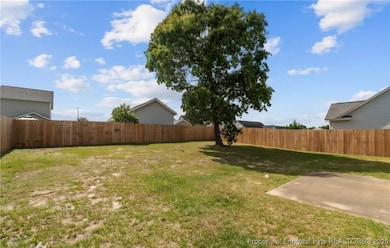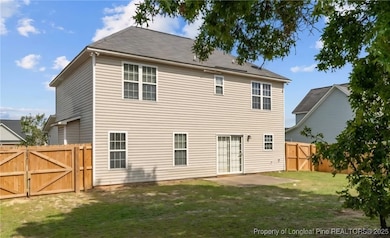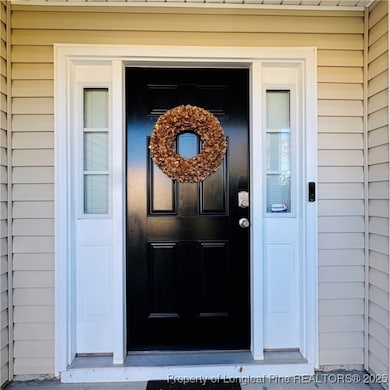2020 Gray Goose Loop Fayetteville, NC 28306
Douglas Byrd Neighborhood
3
Beds
2.5
Baths
1,790
Sq Ft
2009
Built
Highlights
- Electric Vehicle Charging Station
- Brick Veneer
- Cooling Available
- 2 Car Attached Garage
- Soaking Tub
- Laundry Room
About This Home
Clean modern home with double car garage and 6ft privacy fences for coverage of the back yard. Interior is very clean and up kept with updated bathrooms and light fixtures along with walk in shower and soaking bathtub. All put together with and expansive floor plan, kitchen island, fireplace, and even a EV charging outlet in the garage. All bedrooms are also upstairs along with the laundry room for convenience.
Home Details
Home Type
- Single Family
Est. Annual Taxes
- $1,988
Year Built
- Built in 2009
Parking
- 2 Car Attached Garage
Home Design
- Brick Veneer
- Vinyl Siding
Interior Spaces
- 1,790 Sq Ft Home
- 2-Story Property
- Factory Built Fireplace
- Laundry Room
Flooring
- Carpet
- Laminate
Bedrooms and Bathrooms
- 3 Bedrooms
- Soaking Tub
Schools
- Douglas Byrd Middle School
- Douglas Byrd Senior High School
Additional Features
- Property is in good condition
- Cooling Available
Listing and Financial Details
- Security Deposit $1,950
- Property Available on 10/22/25
- Assessor Parcel Number 0415-96-2803.000
Community Details
Overview
- Brookshire Subdivision
- Electric Vehicle Charging Station
Pet Policy
- No Pets Allowed
Map
Source: Longleaf Pine REALTORS®
MLS Number: 752174
APN: 0415-96-2803
Nearby Homes
- 1264 Barn Owl Dr
- 1244 Chimney Swift Dr
- 1224 Chimney Swift Dr
- 1212 Chimney Swift Dr
- 1247 Chimney Swift Dr
- 2248 Cliff Swallow Dr
- 2216 Cliff Swallow Dr
- 2228 Chasewater Rd
- 2337 Gray Goose Loop
- 2352 Gray Goose Loop
- 2556 Previs Rd
- 1416 Snowy Egret Dr
- 3328 King Charles Rd
- 1426 Oldstead Dr
- 3966 Camden Rd
- 1424 Middlesbrough Dr
- 1425 Middlesbrough Dr
- 1229 Snowy Egret Dr
- 2106 Crain Ct
- 2219 Gray Goose Loop
- 2239 Gray Goose Loop
- 4603 Elcone Dr
- 1405 Middlesbrough Dr
- 2601 Downs Place
- 3250 Winesap Rd
- 2460 Saltwood Rd
- 4500 Sterling St
- 2602 Dinsmore Dr
- 2658 Driftwood Dr
- 5620 Thackeray Dr
- 3544 Lubbock Dr
- 2201 Enloe St
- 3858 Red Oak Dr
- 1055 Winnall Ln
- 1934 Wayne Ln
- 1930 Wayne Ln
- 2540 Cameron Woods Ln
