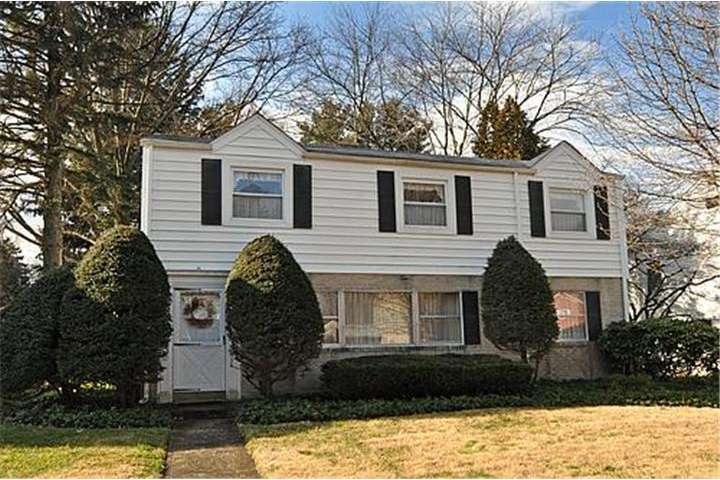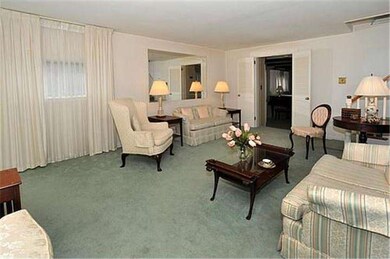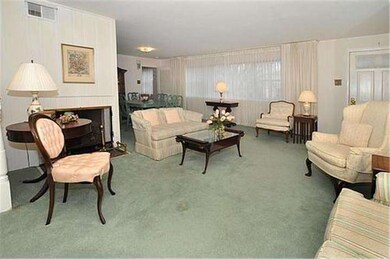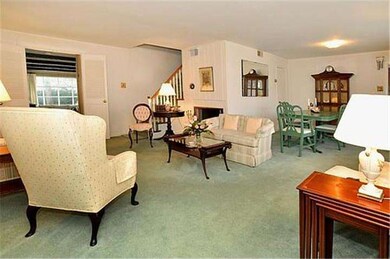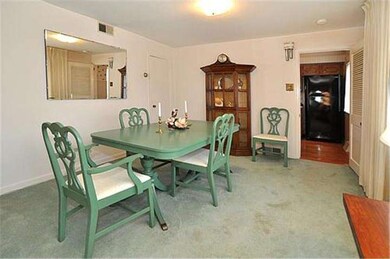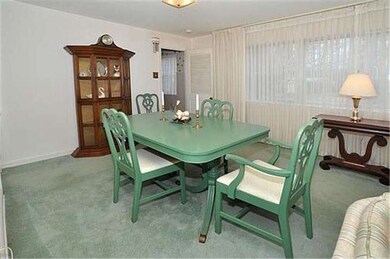
2020 Harmony Ln Glenside, PA 19038
Highlights
- Colonial Architecture
- Wood Flooring
- 1 Fireplace
- Abington Senior High School Rated A-
- Attic
- No HOA
About This Home
As of July 2015Lovingly cared for by the original owner, this Glenside Gardens Colonial has a lot to offer. Ideal location and delightful neighborhood! Open living and dining room floor plan, with fireplace and expansive picture window allowing plenty of natural light. Bright and airy family room, set off with double doors, includes generous closets, a convenient powder room and features a bay window overlooking the partially fenced backyard. Exit onto a large, private back porch, perfect for summer afternoons and evenings. Eat-in kitchen w/ gas cooking, adjacent to laundry/mud room also exiting onto the back porch. Upstairs are 3 comfortable bedrooms and a hall bath. Spacious master bedroom features large his and her closets. Gas hot-air heat, gas hot water, central air and wood floors under carpeting. 2-car detached garage w/ ladder lofted storage. Extensive driveway parking. Convenient to major highways, public transportation, hospital, parks, award-winning Abington schools, shopping and numerous restaurants.
Home Details
Home Type
- Single Family
Est. Annual Taxes
- $5,083
Year Built
- Built in 1951
Lot Details
- 8,453 Sq Ft Lot
- Flag Lot
- Back Yard
- Property is in good condition
Parking
- 2 Car Detached Garage
- 3 Open Parking Spaces
- Driveway
Home Design
- Colonial Architecture
- Brick Exterior Construction
- Pitched Roof
- Shingle Roof
- Aluminum Siding
- Vinyl Siding
Interior Spaces
- Property has 2 Levels
- Beamed Ceilings
- 1 Fireplace
- Bay Window
- Family Room
- Living Room
- Dining Room
- Laundry on main level
- Attic
Kitchen
- Eat-In Kitchen
- Built-In Range
- Dishwasher
Flooring
- Wood
- Tile or Brick
- Vinyl
Bedrooms and Bathrooms
- 3 Bedrooms
- En-Suite Primary Bedroom
- 1.5 Bathrooms
Schools
- Copper Beech Elementary School
- Abington Junior Middle School
- Abington Senior High School
Utilities
- Forced Air Heating and Cooling System
- Heating System Uses Gas
- Natural Gas Water Heater
Additional Features
- Hearing Modifications
- Patio
Community Details
- No Home Owners Association
- Glenside Gardens Subdivision
Listing and Financial Details
- Tax Lot 042
- Assessor Parcel Number 30-00-27196-008
Ownership History
Purchase Details
Home Financials for this Owner
Home Financials are based on the most recent Mortgage that was taken out on this home.Purchase Details
Home Financials for this Owner
Home Financials are based on the most recent Mortgage that was taken out on this home.Similar Home in Glenside, PA
Home Values in the Area
Average Home Value in this Area
Purchase History
| Date | Type | Sale Price | Title Company |
|---|---|---|---|
| Interfamily Deed Transfer | -- | None Available | |
| Deed | $300,000 | None Available |
Mortgage History
| Date | Status | Loan Amount | Loan Type |
|---|---|---|---|
| Open | $256,000 | New Conventional |
Property History
| Date | Event | Price | Change | Sq Ft Price |
|---|---|---|---|---|
| 07/24/2015 07/24/15 | Sold | $300,000 | -1.0% | $171 / Sq Ft |
| 06/10/2015 06/10/15 | Pending | -- | -- | -- |
| 05/20/2015 05/20/15 | Price Changed | $302,900 | -2.3% | $173 / Sq Ft |
| 04/30/2015 04/30/15 | Price Changed | $309,900 | -3.1% | $177 / Sq Ft |
| 04/07/2015 04/07/15 | Price Changed | $319,900 | -1.6% | $183 / Sq Ft |
| 03/15/2015 03/15/15 | Price Changed | $325,000 | 0.0% | $186 / Sq Ft |
| 03/15/2015 03/15/15 | For Sale | $325,000 | +8.3% | $186 / Sq Ft |
| 11/26/2014 11/26/14 | Off Market | $300,000 | -- | -- |
| 10/30/2014 10/30/14 | Price Changed | $322,000 | -1.7% | $184 / Sq Ft |
| 10/16/2014 10/16/14 | For Sale | $327,500 | +39.4% | $187 / Sq Ft |
| 08/31/2012 08/31/12 | Sold | $235,000 | -6.0% | $134 / Sq Ft |
| 07/30/2012 07/30/12 | Pending | -- | -- | -- |
| 06/21/2012 06/21/12 | Price Changed | $249,900 | -5.7% | $143 / Sq Ft |
| 05/01/2012 05/01/12 | Price Changed | $264,900 | -5.4% | $151 / Sq Ft |
| 02/02/2012 02/02/12 | For Sale | $279,900 | -- | $160 / Sq Ft |
Tax History Compared to Growth
Tax History
| Year | Tax Paid | Tax Assessment Tax Assessment Total Assessment is a certain percentage of the fair market value that is determined by local assessors to be the total taxable value of land and additions on the property. | Land | Improvement |
|---|---|---|---|---|
| 2024 | $7,556 | $163,170 | -- | -- |
| 2023 | $7,241 | $163,170 | $0 | $0 |
| 2022 | $7,009 | $163,170 | $0 | $0 |
| 2021 | $6,038 | $148,560 | $47,630 | $100,930 |
| 2020 | $5,952 | $148,560 | $47,630 | $100,930 |
| 2019 | $5,952 | $148,560 | $47,630 | $100,930 |
| 2018 | $5,952 | $148,560 | $47,630 | $100,930 |
| 2017 | $5,776 | $148,560 | $47,630 | $100,930 |
| 2016 | $5,718 | $148,560 | $47,630 | $100,930 |
| 2015 | $5,544 | $148,560 | $47,630 | $100,930 |
| 2014 | $5,375 | $148,560 | $47,630 | $100,930 |
Agents Affiliated with this Home
-

Seller's Agent in 2015
Janice Vollmer
RE/MAX
-
Mary Beth McDermott

Buyer's Agent in 2015
Mary Beth McDermott
McDermott Real Estate
(267) 249-5840
16 in this area
90 Total Sales
-
Diane Reddington

Seller's Agent in 2012
Diane Reddington
Coldwell Banker Realty
(215) 285-2375
151 in this area
526 Total Sales
-
Patrick Milia

Buyer's Agent in 2012
Patrick Milia
Milia Team Realty
(610) 405-8544
90 Total Sales
Map
Source: Bright MLS
MLS Number: 1003438863
APN: 30-00-27196-008
- 539 Abington Ave
- 547 Baeder Rd
- 2012 Jenkintown Rd
- 534 Hillcrest Ave
- 2136 Jenkintown Rd
- 2217 Wisteria Ave
- 2042 Wharton Rd
- 728 Cottage Rd
- 1872 Lambert Rd
- 2229 Charles St
- 2233 Charles St
- 305 Rodman Ave
- 2329 Pleasant Ave
- 276 N Keswick Ave
- 809 Cloverly Ave
- 18 North Ave
- 309 Florence Ave Unit 229N
- 309 Florence Ave
- 309 Florence Ave Unit 521 N
- 309 Florence Ave Unit 307N
