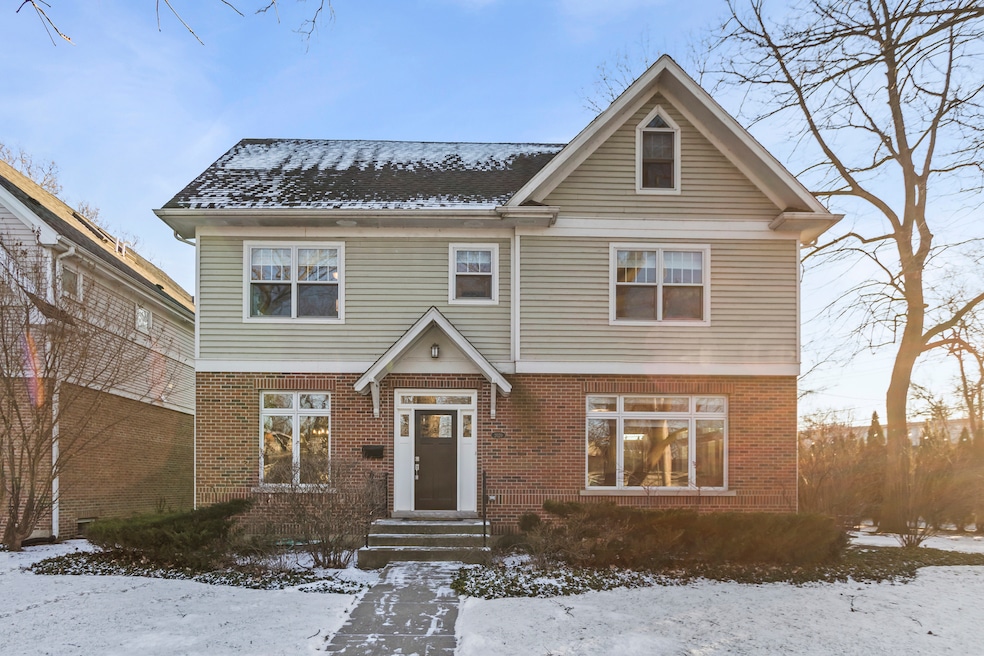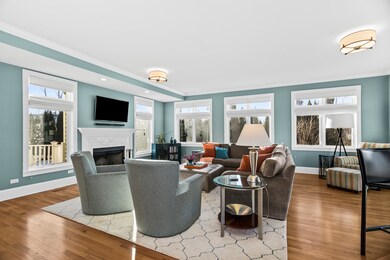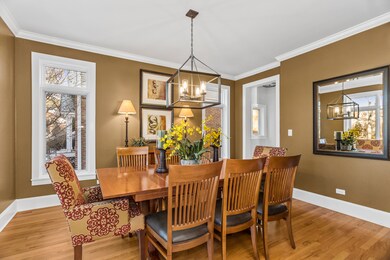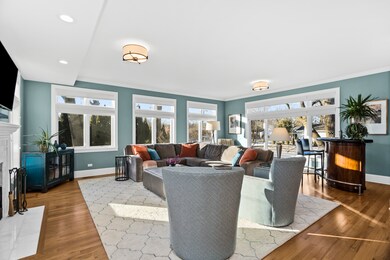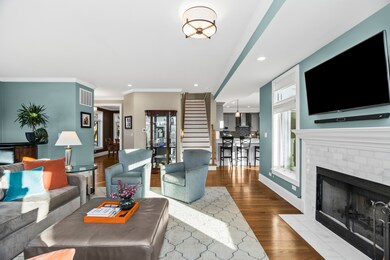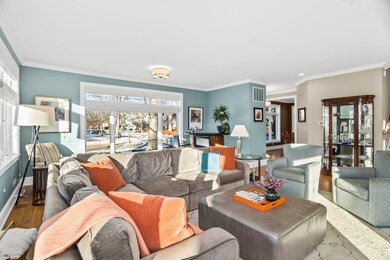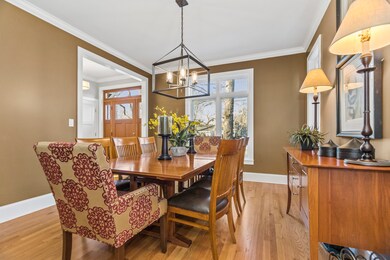
2020 Isabella St Evanston, IL 60201
Central Street NeighborhoodHighlights
- Open Floorplan
- Deck
- Property is near a park
- Kingsley Elementary School Rated A-
- Contemporary Architecture
- Wood Flooring
About This Home
As of March 2025Hard to find in North Evanston, this stunning 5-bedroom "turn-key" home is move-in ready, featuring a brand new kitchen and sleek finishes. It's perfectly positioned next to an expansive, tranquil hidden park! You'll love the modern comforts and elegant design throughout, with spacious living areas and ample natural light. The open floor plan features 9-foot ceilings, crown moldings, a formal dining room, and a great room. The gorgeous new kitchen boasts a large island, high-end appliances (2023), 2 sinks, blue tooth speakers, new lighting and quartz countertops. The oversized primary bedroom includes a walk-in closet and a luxurious remodeled en suite bath. The third floor offers an office and a fourth bedroom. Many updates, including new bathrooms, new carpet in the finished basement and office, and more. The fifth bedroom is located on the lower level alongside an oversized great room and a full bath. The attached garage and driveway offer guest parking and a basketball hoop. Beautiful mature landscaping provides privacy around the outdoor patio. Torgerson Park is a peaceful retreat and feels like an extension of the property. Just an easy walk to the Metra, local shops on Evanston's Central Street Corridor, Whole Foods, and Wilmette's popular eateries.
Last Agent to Sell the Property
Jameson Sotheby's International Realty License #475150195 Listed on: 01/26/2025

Home Details
Home Type
- Single Family
Est. Annual Taxes
- $22,510
Year Built
- Built in 2005
Lot Details
- 6,098 Sq Ft Lot
- Lot Dimensions are 91x167x30
- Paved or Partially Paved Lot
Parking
- 2 Car Attached Garage
- Garage Door Opener
- Driveway
- Parking Included in Price
Home Design
- Contemporary Architecture
- Asphalt Roof
- Concrete Perimeter Foundation
Interior Spaces
- 4,542 Sq Ft Home
- 3-Story Property
- Open Floorplan
- Ceiling Fan
- Wood Burning Fireplace
- Fireplace With Gas Starter
- Window Treatments
- Mud Room
- Entrance Foyer
- Great Room
- Family Room
- Living Room with Fireplace
- Breakfast Room
- Formal Dining Room
- Home Office
- Storage Room
- Unfinished Attic
Kitchen
- Double Oven
- Cooktop with Range Hood
- Microwave
- Dishwasher
- Stainless Steel Appliances
- Disposal
Flooring
- Wood
- Partially Carpeted
Bedrooms and Bathrooms
- 4 Bedrooms
- 5 Potential Bedrooms
- Walk-In Closet
- Dual Sinks
- Soaking Tub
- Separate Shower
Laundry
- Laundry Room
- Dryer
- Washer
- Laundry Chute
Finished Basement
- Basement Fills Entire Space Under The House
- Sump Pump
- Finished Basement Bathroom
Outdoor Features
- Deck
- Patio
Location
- Property is near a park
Schools
- Kingsley Elementary School
- Haven Middle School
- Evanston Twp High School
Utilities
- Forced Air Zoned Heating and Cooling System
- Heating System Uses Natural Gas
- 200+ Amp Service
- Lake Michigan Water
- Cable TV Available
Community Details
- 3 Story
Listing and Financial Details
- Homeowner Tax Exemptions
Ownership History
Purchase Details
Home Financials for this Owner
Home Financials are based on the most recent Mortgage that was taken out on this home.Purchase Details
Home Financials for this Owner
Home Financials are based on the most recent Mortgage that was taken out on this home.Purchase Details
Purchase Details
Home Financials for this Owner
Home Financials are based on the most recent Mortgage that was taken out on this home.Purchase Details
Home Financials for this Owner
Home Financials are based on the most recent Mortgage that was taken out on this home.Similar Homes in Evanston, IL
Home Values in the Area
Average Home Value in this Area
Purchase History
| Date | Type | Sale Price | Title Company |
|---|---|---|---|
| Warranty Deed | $1,595,000 | Chicago Title | |
| Warranty Deed | $950,000 | None Available | |
| Interfamily Deed Transfer | -- | None Available | |
| Deed | $885,000 | Cti | |
| Warranty Deed | $165,000 | Cti |
Mortgage History
| Date | Status | Loan Amount | Loan Type |
|---|---|---|---|
| Previous Owner | $402,000 | New Conventional | |
| Previous Owner | $250,000 | Credit Line Revolving | |
| Previous Owner | $404,000 | New Conventional | |
| Previous Owner | $60,000 | Credit Line Revolving | |
| Previous Owner | $417,000 | Unknown | |
| Previous Owner | $100,000 | Credit Line Revolving | |
| Previous Owner | $417,000 | Unknown | |
| Previous Owner | $650,000 | Fannie Mae Freddie Mac | |
| Previous Owner | $528,275 | Construction |
Property History
| Date | Event | Price | Change | Sq Ft Price |
|---|---|---|---|---|
| 03/03/2025 03/03/25 | Sold | $1,595,000 | 0.0% | $351 / Sq Ft |
| 01/31/2025 01/31/25 | Pending | -- | -- | -- |
| 01/26/2025 01/26/25 | Price Changed | $1,595,000 | 0.0% | $351 / Sq Ft |
| 01/26/2025 01/26/25 | For Sale | $1,595,000 | -- | $351 / Sq Ft |
Tax History Compared to Growth
Tax History
| Year | Tax Paid | Tax Assessment Tax Assessment Total Assessment is a certain percentage of the fair market value that is determined by local assessors to be the total taxable value of land and additions on the property. | Land | Improvement |
|---|---|---|---|---|
| 2024 | $22,580 | $96,590 | $14,612 | $81,978 |
| 2023 | $25,454 | $96,590 | $14,612 | $81,978 |
| 2022 | $25,454 | $113,000 | $14,612 | $98,388 |
| 2021 | $19,874 | $78,220 | $9,529 | $68,691 |
| 2020 | $19,669 | $78,220 | $9,529 | $68,691 |
| 2019 | $21,694 | $96,018 | $9,529 | $86,489 |
| 2018 | $20,215 | $77,219 | $7,941 | $69,278 |
| 2017 | $19,703 | $77,219 | $7,941 | $69,278 |
| 2016 | $22,363 | $90,864 | $7,941 | $82,923 |
| 2015 | $16,893 | $65,627 | $6,670 | $58,957 |
| 2014 | $16,747 | $65,627 | $6,670 | $58,957 |
| 2013 | $16,346 | $65,627 | $6,670 | $58,957 |
Agents Affiliated with this Home
-
Jenifer McCartney

Seller's Agent in 2025
Jenifer McCartney
Jameson Sotheby's International Realty
(847) 525-7898
30 in this area
73 Total Sales
-
Katie Hauser

Buyer's Agent in 2025
Katie Hauser
Compass
(847) 212-5214
4 in this area
136 Total Sales
Map
Source: Midwest Real Estate Data (MRED)
MLS Number: 12275604
APN: 05-34-413-026-0000
- 2723 Prairie Ave
- 2751 Prairie Ave
- 2760 Broadway Ave
- 2642 Prairie Ave Unit 2
- 2635 Poplar Ave
- 2741 Eastwood Ave
- 815 Linden Ave
- 2228 Central St Unit 3
- 624 Laurel Ave
- 924 Linden Ave
- 2026 Harrison St
- 2457 Prairie Ave Unit 3C
- 2618 Isabella St
- 2423 Harrison St
- 925 Central Ave
- 1317 Wilmette Ave
- 1325 Maple Ave
- 2713 Central St Unit 1W
- 714 Central Ave
- 2749 Reese Ave
