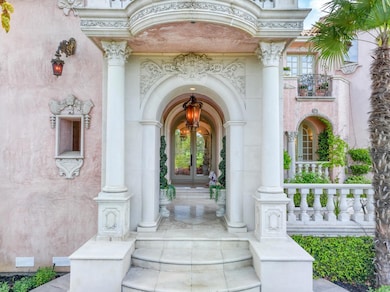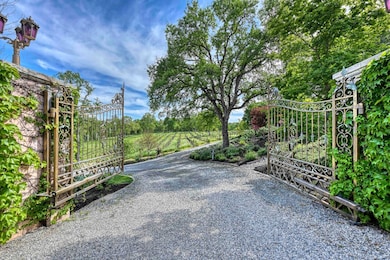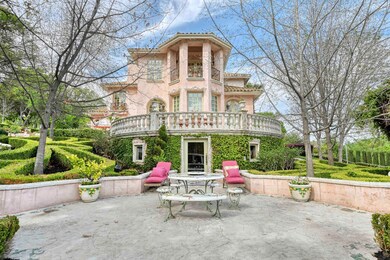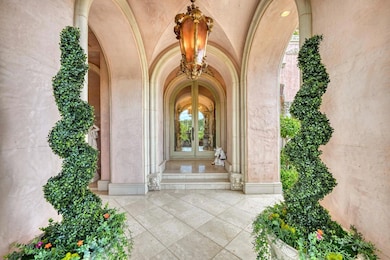2020 Kaila Way El Dorado Hills, CA 95762
Estimated payment $51,801/month
Highlights
- Custom Home
- Built-In Refrigerator
- Vineyard View
- Lake Forest Elementary School Rated A-
- 22.04 Acre Lot
- Fireplace in Primary Bedroom
About This Home
Step into a timeless masterpiece where the romance of classic Italian villas is seamlessly woven into the serene beauty of California's landscape. This exquisite 6,645 sq ft residence is more than a home, it's a rare opportunity to own a private slice of Tuscany right here at home. With 4 generously sized bedrooms and 4.5 elegantly appointed baths, every detail of this estate has been crafted to evoke a sense of refined luxury. From the moment you enter, you're immersed in rich artistry - hand-painted ceilings and walls using authentic Venetian pigments lend depth, texture, and a historic soul to every room. Step outside and the enchantment continues. Marble fountains and statuary, masterfully carved in Rome, are nestled within beautifully manicured grounds. Wander through the rose garden, inhale the intoxicating scent of blooming jasmine, or pause in the butterfly garden, where two flourishing fig trees and a stately pomegranate tree create a serene escape. The estate's expansive 22 acres are adorned with lemon, orange, lime, and kumquat trees. At the rear of the property, a peaceful vineyard invites you to savor a glass of wine or lose yourself in a favorite novel beneath the canopy of a majestic oak tree. This estate is a seamless blend of artistry, nature, and luxury!
Last Listed By
Nick Sadek Sotheby's International Realty License #00970410 Listed on: 05/17/2025

Home Details
Home Type
- Single Family
Est. Annual Taxes
- $23,803
Year Built
- Built in 2003
Lot Details
- 22.04 Acre Lot
- Cul-De-Sac
- Security Fence
Home Design
- Custom Home
- French Architecture
- Raised Foundation
- Slab Foundation
- Frame Construction
- Tile Roof
- Marble or Granite Building Materials
- Stucco
Interior Spaces
- 6,645 Sq Ft Home
- Gas Fireplace
- Formal Entry
- Great Room
- Family Room
- Living Room
- Dining Room with Fireplace
- 3 Fireplaces
- Formal Dining Room
- Marble Flooring
- Vineyard Views
- Fire and Smoke Detector
Kitchen
- Breakfast Room
- Butlers Pantry
- Free-Standing Gas Range
- Microwave
- Built-In Refrigerator
- Dishwasher
- Kitchen Island
- Disposal
Bedrooms and Bathrooms
- 5 Bedrooms
- Primary Bedroom on Main
- Fireplace in Primary Bedroom
- Primary Bathroom is a Full Bathroom
- In-Law or Guest Suite
- Bidet
- Secondary Bathroom Double Sinks
Outdoor Features
- Balcony
Utilities
- Central Heating and Cooling System
- 220 Volts
Community Details
- No Home Owners Association
- Net Lease
Listing and Financial Details
- Assessor Parcel Number 110-020-045-000
Map
Home Values in the Area
Average Home Value in this Area
Tax History
| Year | Tax Paid | Tax Assessment Tax Assessment Total Assessment is a certain percentage of the fair market value that is determined by local assessors to be the total taxable value of land and additions on the property. | Land | Improvement |
|---|---|---|---|---|
| 2024 | $23,803 | $2,243,126 | $930,068 | $1,313,058 |
| 2023 | $23,295 | $2,199,144 | $911,832 | $1,287,312 |
| 2022 | $22,972 | $2,156,024 | $893,953 | $1,262,071 |
| 2021 | $22,743 | $2,113,750 | $876,425 | $1,237,325 |
| 2020 | $22,430 | $2,092,077 | $867,439 | $1,224,638 |
| 2019 | $22,094 | $2,051,057 | $850,431 | $1,200,626 |
| 2018 | $21,417 | $2,010,841 | $833,756 | $1,177,085 |
| 2017 | $21,004 | $1,971,413 | $817,408 | $1,154,005 |
| 2016 | $20,754 | $1,932,759 | $801,381 | $1,131,378 |
| 2015 | $20,076 | $1,903,730 | $789,345 | $1,114,385 |
| 2014 | $20,076 | $1,866,441 | $773,884 | $1,092,557 |
Property History
| Date | Event | Price | Change | Sq Ft Price |
|---|---|---|---|---|
| 05/17/2025 05/17/25 | For Sale | $8,900,000 | -- | $1,339 / Sq Ft |
Purchase History
| Date | Type | Sale Price | Title Company |
|---|---|---|---|
| Interfamily Deed Transfer | -- | None Available | |
| Quit Claim Deed | -- | Chicago Title Co | |
| Interfamily Deed Transfer | $120,000 | Chicago Title Co | |
| Grant Deed | -- | Chicago Title Co |
Mortgage History
| Date | Status | Loan Amount | Loan Type |
|---|---|---|---|
| Open | $539,641 | New Conventional | |
| Closed | $400,000 | Unknown | |
| Closed | $500,000 | Credit Line Revolving | |
| Closed | $800,000 | Unknown | |
| Closed | $250,000 | Unknown | |
| Closed | $800,000 | Unknown | |
| Open | $1,800,000 | Stand Alone Refi Refinance Of Original Loan | |
| Previous Owner | $1,056,800 | Construction |
Source: MetroList
MLS Number: 225044848
APN: 110-020-045-000
- 2261 Cardiff Cir
- 2564 Raleigh Way
- 1 Linhurst Ct
- 2303 Abbotsford Place
- 1845 Warwick Place
- 2060 Sheffield Dr
- 841 Villa Del Sol
- 1633 Loma Verde Dr
- 859 Villa Del Sol
- 2010 Sheffield Dr
- 1508 Lomita Way
- 683 Encina Dr
- 618 Encina Dr
- 1301 Lomita Ct
- 780 Castec Way
- 592 Torero Way
- 554 Encina Dr
- 531 Torero Way
- 520 Torero Way
- 1573 Zapata Dr






