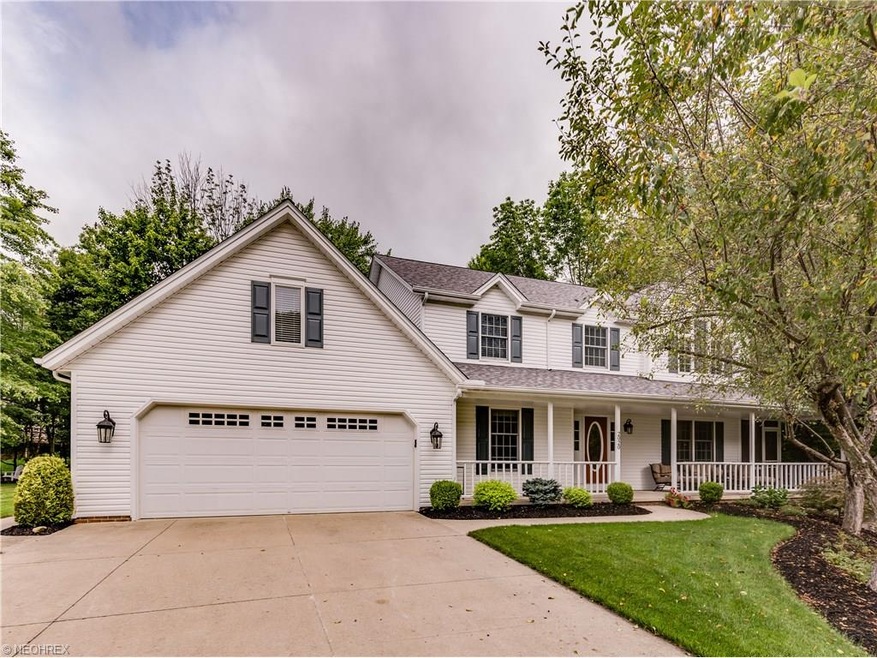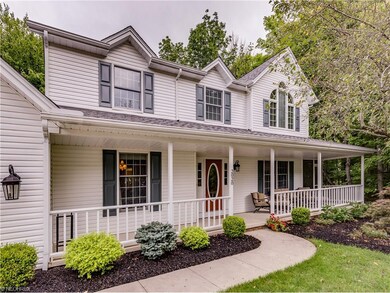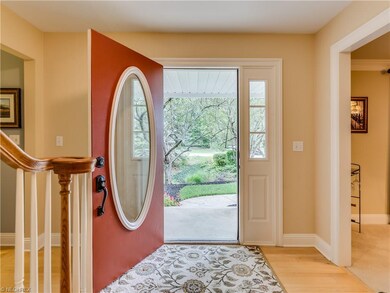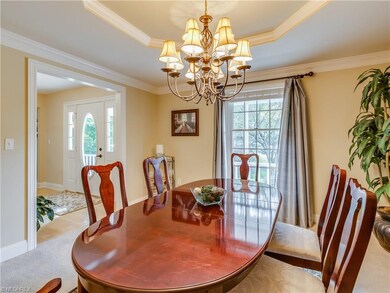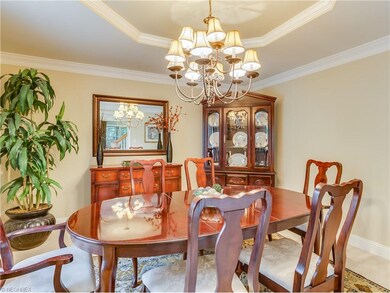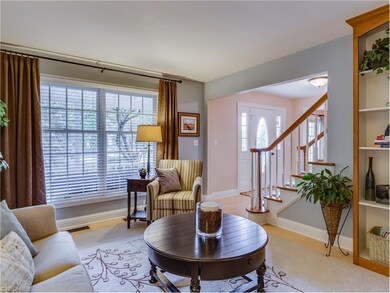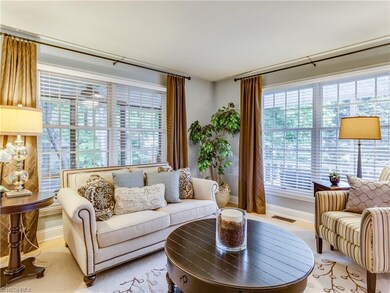
2020 McClaren Ln Broadview Heights, OH 44147
Highlights
- Colonial Architecture
- Deck
- 1 Fireplace
- North Royalton Middle School Rated A
- Wooded Lot
- Enclosed patio or porch
About This Home
As of March 2020Pride of Ownership throughout. Maple Kitchen full overlay cabinetry with white glaze and granite counters. Jennaire downdraft, center island with granite bar. Double doors off informal dining area lead to private deck and wonderful level fenced back yard. New roof 2016 with ice guard, gutter guard, was a full tear off-transferrable warranty. Andersen windows. First floor laundry room with stationary tub and built in overhead cabinets. Extra deep two car garage is over 670 sq' with insulated garage door, and hot and cold water. Screened porch off family room overlooks private wooded yard and creek, and joins wrap around front porch. Center hall entry with formal dining and living room with built in bookcases opens with French doors to family room with fireplace. Vaulted main bath has gorgeous skylight, and tile flooring. Spacious Master suite with vaulted ceiling, fan light, and wonderful windows boasts a custom newly remodeled master bath, and two closets, one a walk in with custom built ins. Custom 5' Shower, Double sinks, whirlpool tub. Fourth bedroom has glass double door enty and is being used as a study/playroom. Finished lower level offers large finished recreation room, full bath, guest suite, built in bar and abundant storage. This is a exceptional property, don't miss it!
Home Details
Home Type
- Single Family
Est. Annual Taxes
- $7,561
Year Built
- Built in 1990
Lot Details
- 0.47 Acre Lot
- Lot Dimensions are 95x200
- Property is Fully Fenced
- Wooded Lot
HOA Fees
- $35 Monthly HOA Fees
Parking
- 2 Car Attached Garage
Home Design
- Colonial Architecture
- Asphalt Roof
- Vinyl Construction Material
Interior Spaces
- 3,762 Sq Ft Home
- 2-Story Property
- 1 Fireplace
- Finished Basement
- Basement Fills Entire Space Under The House
Kitchen
- Built-In Oven
- Range
- Dishwasher
- Disposal
Bedrooms and Bathrooms
- 4 Bedrooms
Home Security
- Home Security System
- Fire and Smoke Detector
Outdoor Features
- Deck
- Enclosed patio or porch
Utilities
- Forced Air Heating and Cooling System
- Heating System Uses Gas
- Sewer Not Available
Listing and Financial Details
- Assessor Parcel Number 585-12-005
Community Details
Overview
- Association fees include recreation, reserve fund
- Macintosh Farms Community
Recreation
- Park
Ownership History
Purchase Details
Home Financials for this Owner
Home Financials are based on the most recent Mortgage that was taken out on this home.Purchase Details
Home Financials for this Owner
Home Financials are based on the most recent Mortgage that was taken out on this home.Purchase Details
Home Financials for this Owner
Home Financials are based on the most recent Mortgage that was taken out on this home.Purchase Details
Home Financials for this Owner
Home Financials are based on the most recent Mortgage that was taken out on this home.Purchase Details
Purchase Details
Purchase Details
Map
Similar Homes in Broadview Heights, OH
Home Values in the Area
Average Home Value in this Area
Purchase History
| Date | Type | Sale Price | Title Company |
|---|---|---|---|
| Warranty Deed | $389,900 | All Real Estate Solutions | |
| Warranty Deed | $336,000 | Ohio Real Title | |
| Survivorship Deed | $308,000 | Northstar Title Agency | |
| Deed | $245,500 | -- | |
| Deed | $104,600 | -- | |
| Deed | $215,900 | -- | |
| Deed | -- | -- |
Mortgage History
| Date | Status | Loan Amount | Loan Type |
|---|---|---|---|
| Open | $370,405 | New Conventional | |
| Previous Owner | $80,000 | Credit Line Revolving | |
| Previous Owner | $33,500 | Credit Line Revolving | |
| Previous Owner | $268,800 | New Conventional | |
| Previous Owner | $242,000 | New Conventional | |
| Previous Owner | $243,860 | New Conventional | |
| Previous Owner | $246,400 | Purchase Money Mortgage | |
| Previous Owner | $175,000 | Unknown | |
| Previous Owner | $20,000 | Credit Line Revolving | |
| Previous Owner | $196,400 | New Conventional |
Property History
| Date | Event | Price | Change | Sq Ft Price |
|---|---|---|---|---|
| 03/26/2020 03/26/20 | Sold | $389,900 | 0.0% | $104 / Sq Ft |
| 02/11/2020 02/11/20 | Pending | -- | -- | -- |
| 01/31/2020 01/31/20 | For Sale | $389,900 | +16.0% | $104 / Sq Ft |
| 10/27/2016 10/27/16 | Sold | $336,000 | -1.1% | $89 / Sq Ft |
| 08/28/2016 08/28/16 | Pending | -- | -- | -- |
| 08/26/2016 08/26/16 | For Sale | $339,900 | -- | $90 / Sq Ft |
Tax History
| Year | Tax Paid | Tax Assessment Tax Assessment Total Assessment is a certain percentage of the fair market value that is determined by local assessors to be the total taxable value of land and additions on the property. | Land | Improvement |
|---|---|---|---|---|
| 2024 | $10,051 | $163,240 | $31,605 | $131,635 |
| 2023 | $8,880 | $133,770 | $25,830 | $107,940 |
| 2022 | $8,823 | $133,770 | $25,830 | $107,940 |
| 2021 | $8,958 | $133,770 | $25,830 | $107,940 |
| 2020 | $8,675 | $123,870 | $23,910 | $99,960 |
| 2019 | $8,433 | $353,900 | $68,300 | $285,600 |
| 2018 | $8,039 | $123,870 | $23,910 | $99,960 |
| 2017 | $7,942 | $112,010 | $24,680 | $87,330 |
| 2016 | $7,562 | $112,010 | $24,680 | $87,330 |
| 2015 | $7,561 | $112,010 | $24,680 | $87,330 |
| 2014 | $6,972 | $104,690 | $23,070 | $81,620 |
Source: MLS Now
MLS Number: 3840049
APN: 585-12-005
- 2050 McClaren Ln
- 3714 Braemar Dr
- 246 Stone Canyon Ct
- 790 Walden Pond Cir
- 9965 Hidden Hollow Trail
- 1450 W Edgerton Rd
- 420 Wakefield Run Blvd
- 9790 Hidden Hollow Trail
- 5420 Riverview Dr
- 5469 Riverview Dr
- 463 Cornell Dr
- 5495 Hedgebrook Dr
- 4794 Snow Blossom Ln
- V/L Akins Rd
- 0 Valley Pkwy Unit 5118483
- 4851 Snow Blossom Ln
- 333 River Rd
- 4690 Akins Rd
- 1121 River Valley Trail
- 9388 Scottsdale Dr
