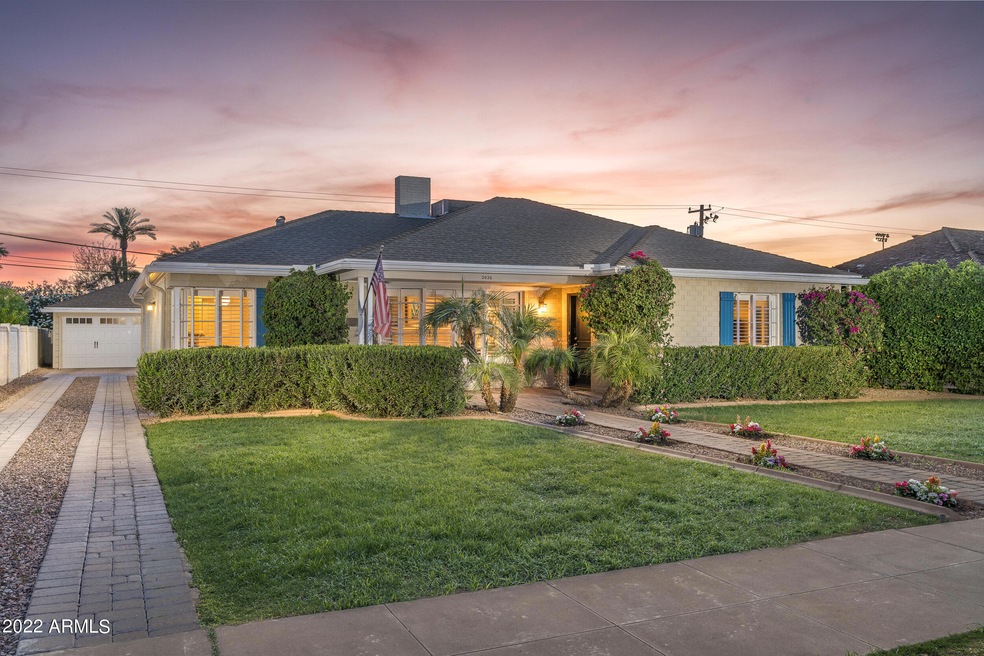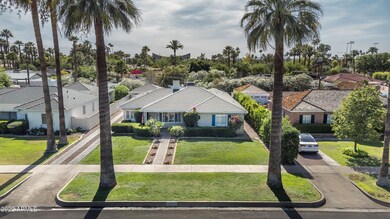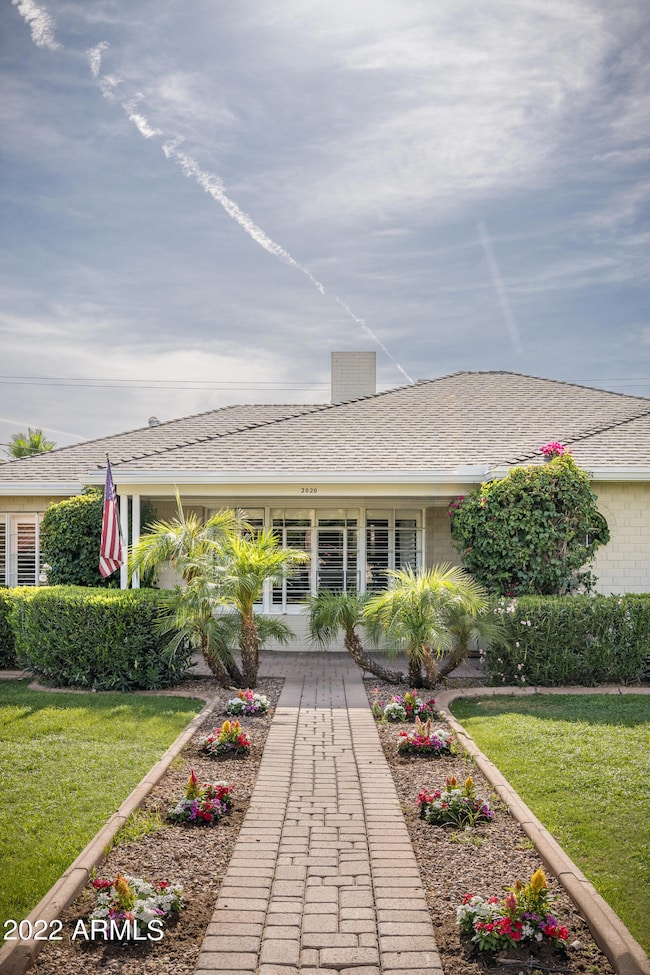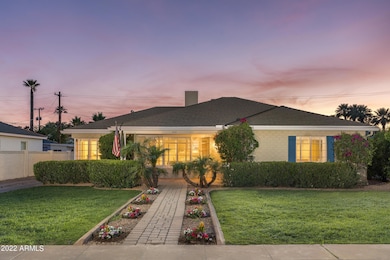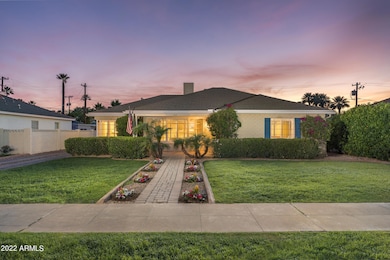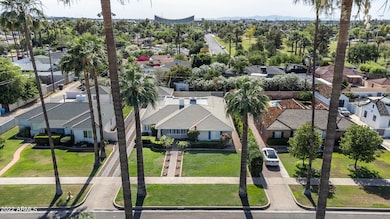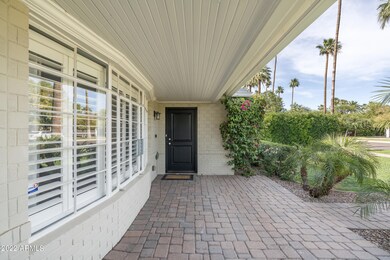
2020 N 11th Ave Phoenix, AZ 85007
Encanto NeighborhoodHighlights
- Play Pool
- The property is located in a historic district
- No HOA
- Phoenix Coding Academy Rated A
- Granite Countertops
- Covered patio or porch
About This Home
As of July 2022Welcome to the historic Dr. Onie and Frances Williams house situated on enchanting palm-lined street in prestigious Encanto Palmcroft historic district. This home has been meticulously remodeled + expanded, while maintaining historic integrity. Distinctive kitchen with furniture-quality cabinetry, farmhouse sink, granite counters & banquet w/ corner windows. Living room has original fireplace & bay window. Spacious family room features wood beamed ceilings & French doors to rear yard. Unwind in the primary suite with sitting area, patio access & huge bath w/ claw foot tub, frameless-glass shower & dual vanities. Family & friends will love split ensuite. Dip in the 31' x 16' Shasta pool w/ baja shelf & water feature. 103' Hollywood drive to 2 car garage. 50% tax savings for owner-occupants. *******DETAILED DESCRIPTION*******
*BACK ON MARKET ON CLOSING DAY-BUYER'S JOB FELL THROUGH. APPRAISED OVER LIST. INSPECTION FINDINGS AVAILABLE-NO MAJOR ISSUES.
Welcome to the historic Dr. Onie and Frances Williams house situated on an enchanting palm-lined street in the prestigious Encanto Palmcroft historic district. A namesake bronze plaque adorns the front entry and proclaims the house is on the National Register of Historic Places. This home has been meticulously remodeled and expanded, while maintaining its historic integrity. You'll appreciate the exceptional curb appeal with a paver walkway with seasonal flowers and Mediterranean palms, sprawling lawn and covered front porch.
The formal entry greets guests with a proper coat closet complete with original circular window. The sophisticated living room has a gorgeous original coved fireplace with inset mantel light, marble hearth and tile + marble surround. The living room also features hand-scraped wood-look porcelain tile floors, crown moulding, art/sculpture display alcove, modern wall sconces and bay windows with plantation shutters. The formal dining room is the perfect gathering space, conveniently positioned with access to the kitchen, living room and family room. The cozy family room features wood beamed ceilings, built in media shelving, recessed lighting, ceiling fan and French doors that open to the rear patio. Interiors include hand-scraped wood tile floors paired with neutral carpeting in the bedrooms and stone tile in the bathrooms.
The distinctive kitchen features freshly painted white furniture-quality cabinetry with glass display cabinets, farmhouse sink, slab granite countertops, stainless steel appliances (gas range/oven, dishwasher, French-door refrigerator and built-in TV) and banquet seating with custom upholstery and original corner windows with plantation shutters. The original milk door was preserved on the outside of the home. Unwind in the primary suite with a cozy sitting area and large walk-in closet. The expanded primary suite bathroom has a charming claw foot tub with sparkling chandelier above, frameless-glass enclosed shower with bench, separate water closet, additional closet space and dual vanities. Primary suite and 2nd bedroom have original coved ceilings. Family and friends will love split ensuite bedroom, with convenient rear yard access. The attached bathroom features subway-tiled shower with retro spiral black and white mosaic tile floor & shower pan and pedestal sink. There is a laundry room located off the kitchen (washer and dryer are included).
The rear yard is summer-ready with a 2012 built 31' x 16' Shasta pebble finish pool with baja shelf and water feature. A covered rear patio can be accessed from the family room and primary suite. The grand 103' long paver-lined Hollywood drive leads to an original 2 car garage with newer garage opener.
Owner-occupants will receive 50% tax savings. Convenient location close to I-10, light rail, downtown Phoenix destinations, Encanto Park, local schools and many hot Phoenix restaurants and coffee shops. Come see why the Encanto Palmcroft historic district is known as the Beverly Hills of downtown Phoenix!
Last Agent to Sell the Property
Twins & Co. Realty, LLC License #BR531556000 Listed on: 05/26/2022
Last Buyer's Agent
Twins & Co. Realty, LLC License #BR531556000 Listed on: 05/26/2022
Home Details
Home Type
- Single Family
Est. Annual Taxes
- $3,067
Year Built
- Built in 1941
Lot Details
- 8,176 Sq Ft Lot
- Wood Fence
- Block Wall Fence
- Front and Back Yard Sprinklers
- Sprinklers on Timer
- Grass Covered Lot
Parking
- 2 Car Detached Garage
- 4 Open Parking Spaces
- Garage Door Opener
Home Design
- Brick Exterior Construction
- Composition Roof
Interior Spaces
- 2,320 Sq Ft Home
- 1-Story Property
- Ceiling Fan
- Living Room with Fireplace
- Security System Owned
Kitchen
- Kitchen Updated in 2022
- Eat-In Kitchen
- <<builtInMicrowave>>
- Granite Countertops
Flooring
- Carpet
- Tile
Bedrooms and Bathrooms
- 3 Bedrooms
- Primary Bathroom is a Full Bathroom
- 3 Bathrooms
- Dual Vanity Sinks in Primary Bathroom
- Bathtub With Separate Shower Stall
Outdoor Features
- Play Pool
- Covered patio or porch
Schools
- Kenilworth Elementary School
- Central High School
Utilities
- Refrigerated Cooling System
- Heating System Uses Natural Gas
- High Speed Internet
- Cable TV Available
Additional Features
- No Interior Steps
- The property is located in a historic district
Community Details
- No Home Owners Association
- Association fees include no fees
- Built by L.C. Rodgers
- West Encanto Amd Subdivision
Listing and Financial Details
- Tax Lot 206
- Assessor Parcel Number 111-10-006
Ownership History
Purchase Details
Home Financials for this Owner
Home Financials are based on the most recent Mortgage that was taken out on this home.Purchase Details
Home Financials for this Owner
Home Financials are based on the most recent Mortgage that was taken out on this home.Purchase Details
Home Financials for this Owner
Home Financials are based on the most recent Mortgage that was taken out on this home.Purchase Details
Purchase Details
Similar Homes in Phoenix, AZ
Home Values in the Area
Average Home Value in this Area
Purchase History
| Date | Type | Sale Price | Title Company |
|---|---|---|---|
| Warranty Deed | $900,000 | Fidelity National Title | |
| Warranty Deed | $500,000 | Equity Title Agency Inc | |
| Warranty Deed | $430,000 | North American Title Company | |
| Cash Sale Deed | $210,000 | North American Title Company | |
| Interfamily Deed Transfer | -- | -- |
Mortgage History
| Date | Status | Loan Amount | Loan Type |
|---|---|---|---|
| Previous Owner | $400,000 | New Conventional | |
| Previous Owner | $300,000 | New Conventional |
Property History
| Date | Event | Price | Change | Sq Ft Price |
|---|---|---|---|---|
| 07/20/2025 07/20/25 | Price Changed | $1,140,000 | -0.9% | $491 / Sq Ft |
| 07/04/2025 07/04/25 | For Sale | $1,150,000 | +27.8% | $496 / Sq Ft |
| 07/15/2022 07/15/22 | Sold | $900,000 | -5.3% | $388 / Sq Ft |
| 06/29/2022 06/29/22 | Pending | -- | -- | -- |
| 06/24/2022 06/24/22 | For Sale | $950,000 | 0.0% | $409 / Sq Ft |
| 05/30/2022 05/30/22 | Pending | -- | -- | -- |
| 05/26/2022 05/26/22 | For Sale | $950,000 | +90.0% | $409 / Sq Ft |
| 02/22/2013 02/22/13 | Sold | $500,000 | -2.9% | $216 / Sq Ft |
| 01/22/2013 01/22/13 | Pending | -- | -- | -- |
| 12/30/2012 12/30/12 | Price Changed | $515,000 | -1.9% | $222 / Sq Ft |
| 11/17/2012 11/17/12 | For Sale | $525,000 | +22.1% | $226 / Sq Ft |
| 05/04/2012 05/04/12 | Sold | $430,000 | -2.1% | $187 / Sq Ft |
| 04/03/2012 04/03/12 | Pending | -- | -- | -- |
| 03/30/2012 03/30/12 | Price Changed | $439,000 | -2.4% | $191 / Sq Ft |
| 03/09/2012 03/09/12 | Price Changed | $450,000 | -3.2% | $196 / Sq Ft |
| 03/02/2012 03/02/12 | For Sale | $465,000 | -- | $202 / Sq Ft |
Tax History Compared to Growth
Tax History
| Year | Tax Paid | Tax Assessment Tax Assessment Total Assessment is a certain percentage of the fair market value that is determined by local assessors to be the total taxable value of land and additions on the property. | Land | Improvement |
|---|---|---|---|---|
| 2025 | $3,236 | $24,194 | -- | -- |
| 2024 | $3,204 | $23,042 | -- | -- |
| 2023 | $3,204 | $35,925 | $7,185 | $28,740 |
| 2022 | $3,090 | $27,890 | $5,575 | $22,315 |
| 2021 | $3,067 | $27,105 | $5,420 | $21,685 |
| 2020 | $3,102 | $26,175 | $5,235 | $20,940 |
| 2019 | $3,097 | $22,000 | $4,400 | $17,600 |
| 2018 | $3,045 | $20,910 | $4,180 | $16,730 |
| 2017 | $2,974 | $20,800 | $4,160 | $16,640 |
| 2016 | $2,889 | $17,925 | $3,585 | $14,340 |
| 2015 | $2,673 | $19,505 | $3,900 | $15,605 |
Agents Affiliated with this Home
-
Corey Frederic

Seller's Agent in 2025
Corey Frederic
HomeSmart
(480) 208-7955
1 in this area
46 Total Sales
-
Jennifer Hibbard

Seller's Agent in 2022
Jennifer Hibbard
Twins & Co. Realty, LLC
(602) 908-5801
12 in this area
222 Total Sales
-
Christie Kinchen

Seller Co-Listing Agent in 2022
Christie Kinchen
Twins & Co. Realty, LLC
(602) 908-8946
12 in this area
237 Total Sales
-
C
Seller's Agent in 2013
Cheryl Marcum
Russ Lyon Sotheby's International Realty
-
Anthony Kurth
A
Seller's Agent in 2012
Anthony Kurth
My Home Group
(602) 230-7600
4 Total Sales
Map
Source: Arizona Regional Multiple Listing Service (ARMLS)
MLS Number: 6406460
APN: 111-10-006
- 1015 W Encanto Blvd
- 1614 Palmcroft Way SE
- 2214 N 7th Ave
- 1614 Palmcroft Dr SW
- 538 W Holly St
- 925 W Mcdowell Rd Unit 102
- 1601 W Mcdowell Rd Unit 1
- 1605 W Mcdowell Rd Unit 2
- 1609 W Mcdowell Rd Unit 3
- 1520 W Encanto Blvd
- 514 W Monte Vista Rd
- 2227 N 16th Ave
- 530 W Almeria Rd
- 541 W Vernon Ave
- 2230 N 16th Ave
- 1309 W Lynwood St
- 1547 W Vernon Ave
- 1551 W Vernon Ave
- 1510 W Lewis Ave
- 701 W Wilshire Dr
