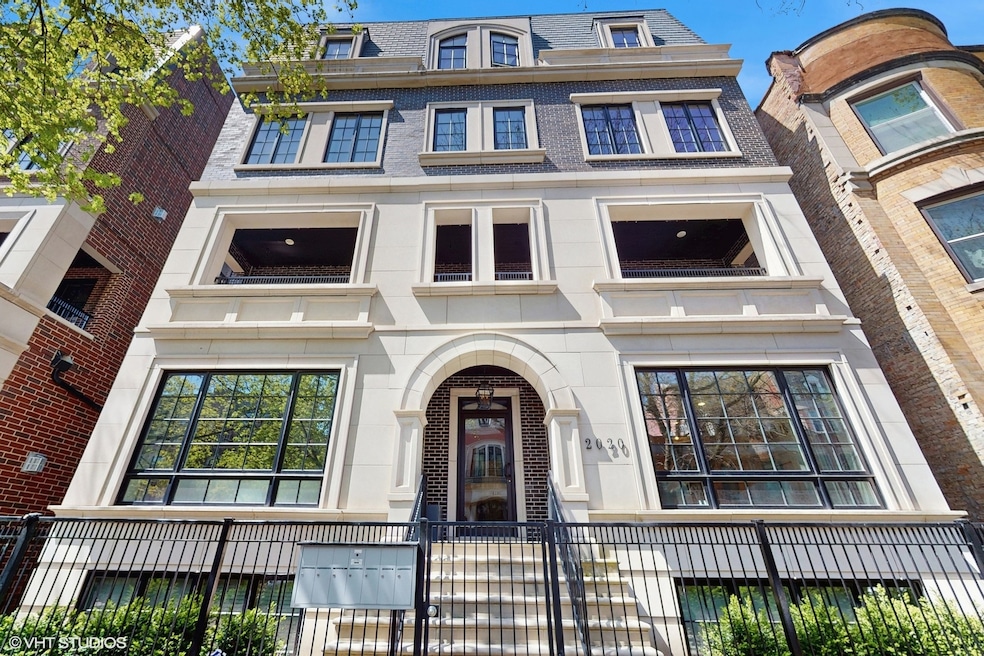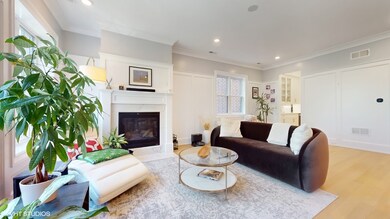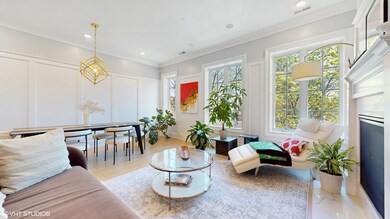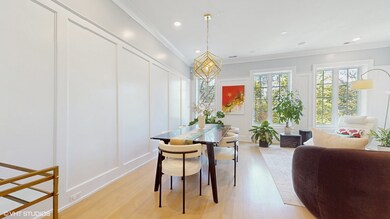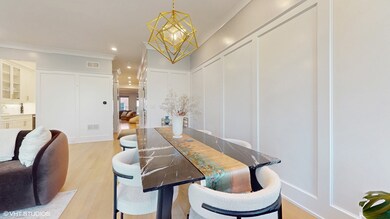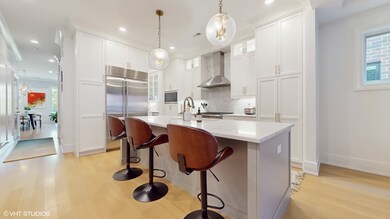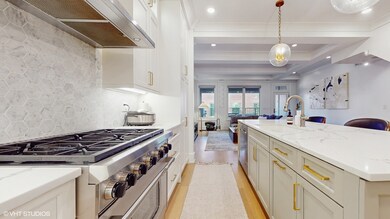
2020 N Howe St Unit 3S Chicago, IL 60614
Lincoln Park NeighborhoodHighlights
- Rooftop Deck
- Wood Flooring
- Great Room
- Abraham Lincoln Elementary School Rated A-
- Steam Shower
- 2-minute walk to Fire Station Park
About This Home
As of June 2025Experience elevated living in this stunning duplex penthouse, ideally positioned on one of Lincoln Park's most picturesque tree-lined blocks within the desirable Lincoln School District. Just steps from the charm of Armitage's boutique shops and cafes, this residence blends sophisticated design with everyday comfort in one of Chicago's most coveted neighborhoods. Bathed in natural light, the expansive main level features a formal living and dining space framed by oversized windows and lush treetop views. A sleek fireplace and detailed wainscoting add depth and elegance, setting the stage for refined entertaining. The gourmet kitchen impresses with white cabinetry and premium Wolf and Sub-Zero appliances, flowing effortlessly into a spacious family room that opens to a generous terrace, one of three inviting outdoor areas. Upstairs, four well-sized bedrooms are thoughtfully arranged on one level, including a serene primary suite with its own private terrace and an indulgent spa bathroom featuring heated floors, a soaking tub, and a steam shower. The showstopping private rooftop terrace offers panoramic views of the city skyline. With garage parking and additional storage included, this home checks every box for luxury city living.
Property Details
Home Type
- Condominium
Est. Annual Taxes
- $31,442
Year Built
- Built in 2018
HOA Fees
- $502 Monthly HOA Fees
Parking
- 1 Car Garage
- Parking Included in Price
Home Design
- Brick Exterior Construction
Interior Spaces
- 2,700 Sq Ft Home
- 4-Story Property
- Bar Fridge
- Great Room
- Family Room
- Living Room with Fireplace
- Combination Dining and Living Room
- Storage
- Wood Flooring
Kitchen
- Range with Range Hood
- Microwave
- High End Refrigerator
- Dishwasher
- Stainless Steel Appliances
- Disposal
Bedrooms and Bathrooms
- 4 Bedrooms
- 4 Potential Bedrooms
- Walk-In Closet
- Dual Sinks
- Soaking Tub
- Steam Shower
- Separate Shower
Laundry
- Laundry Room
- Dryer
- Washer
Outdoor Features
- Rooftop Deck
- Terrace
Schools
- Lincoln Elementary School
- Lincoln Park High School
Utilities
- Forced Air Heating and Cooling System
- Heating System Uses Natural Gas
- Lake Michigan Water
Community Details
Overview
- Association fees include water, insurance, exterior maintenance, lawn care, scavenger, snow removal, internet
- 6 Units
Pet Policy
- Dogs and Cats Allowed
Ownership History
Purchase Details
Home Financials for this Owner
Home Financials are based on the most recent Mortgage that was taken out on this home.Purchase Details
Home Financials for this Owner
Home Financials are based on the most recent Mortgage that was taken out on this home.Similar Homes in Chicago, IL
Home Values in the Area
Average Home Value in this Area
Purchase History
| Date | Type | Sale Price | Title Company |
|---|---|---|---|
| Deed | $2,005,000 | Chicago Title Company | |
| Warranty Deed | $1,525,000 | Prairie Title |
Mortgage History
| Date | Status | Loan Amount | Loan Type |
|---|---|---|---|
| Previous Owner | $1,167,000 | New Conventional |
Property History
| Date | Event | Price | Change | Sq Ft Price |
|---|---|---|---|---|
| 06/13/2025 06/13/25 | Sold | $2,005,000 | +3.4% | $743 / Sq Ft |
| 05/12/2025 05/12/25 | Pending | -- | -- | -- |
| 05/07/2025 05/07/25 | For Sale | $1,940,000 | +10.9% | $719 / Sq Ft |
| 06/21/2022 06/21/22 | Sold | $1,750,000 | 0.0% | $648 / Sq Ft |
| 05/16/2022 05/16/22 | Pending | -- | -- | -- |
| 05/12/2022 05/12/22 | For Sale | $1,750,000 | +14.8% | $648 / Sq Ft |
| 08/24/2018 08/24/18 | Sold | $1,525,000 | 0.0% | $565 / Sq Ft |
| 05/13/2018 05/13/18 | Pending | -- | -- | -- |
| 03/12/2018 03/12/18 | For Sale | $1,525,000 | -- | $565 / Sq Ft |
Tax History Compared to Growth
Tax History
| Year | Tax Paid | Tax Assessment Tax Assessment Total Assessment is a certain percentage of the fair market value that is determined by local assessors to be the total taxable value of land and additions on the property. | Land | Improvement |
|---|---|---|---|---|
| 2024 | $31,442 | $168,090 | $20,028 | $148,062 |
| 2023 | $30,630 | $152,340 | $16,152 | $136,188 |
| 2022 | $30,630 | $152,340 | $16,152 | $136,188 |
| 2021 | $29,964 | $152,338 | $16,151 | $136,187 |
| 2020 | $33,857 | $151,983 | $14,213 | $137,770 |
| 2019 | $30,535 | $151,983 | $14,213 | $137,770 |
Agents Affiliated with this Home
-
Michael Scavo

Seller's Agent in 2025
Michael Scavo
Compass
(224) 688-0828
3 in this area
23 Total Sales
-
Seamus Tuohy
S
Buyer's Agent in 2025
Seamus Tuohy
Berkshire Hathaway HomeServices Chicago
(847) 293-7792
1 in this area
31 Total Sales
-
Brad Lippitz

Seller's Agent in 2022
Brad Lippitz
Compass
(847) 778-6207
28 in this area
529 Total Sales
-
Jeffrey Lowe

Seller's Agent in 2018
Jeffrey Lowe
Compass
(312) 883-3030
60 in this area
1,120 Total Sales
-
Kevin Snow

Buyer's Agent in 2018
Kevin Snow
Berkshire Hathaway HomeServices Chicago
(312) 206-3787
1 in this area
38 Total Sales
Map
Source: Midwest Real Estate Data (MRED)
MLS Number: 12357515
APN: 14-33-127-016-1006
- 2015 N Howe St
- 2067 N Larrabee St
- 2034 N Mohawk St Unit 1
- 2046 N Mohawk St
- 2018 N Burling St Unit 301
- 542 W Dickens Ave
- 1970 N Burling St
- 515 W Armitage Ave Unit 3
- 1955 N Halsted St Unit 1
- 545 W Dickens Ave
- 2054 N Mohawk St
- 1942 N Cleveland Ave
- 2015 N Dayton St
- 2334 N Cleveland Ave
- 824 W Armitage Ave Unit 2CD
- 642 W Webster Ave Unit 1
- 1934 N Halsted St
- 2124 N Cleveland Ave
- 1963 N Dayton St
- 1867 N Burling St
