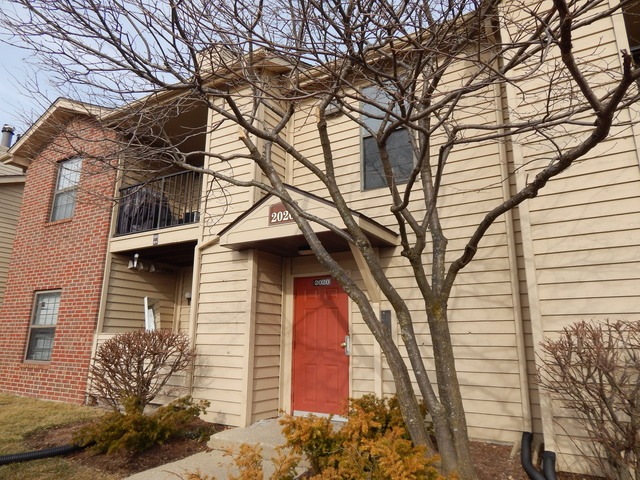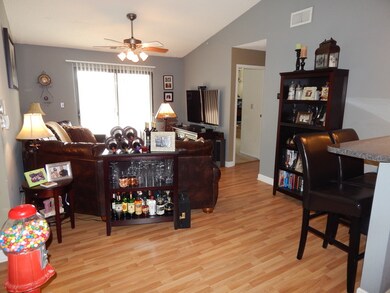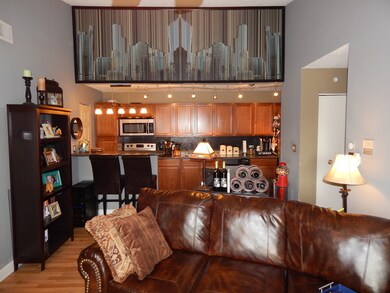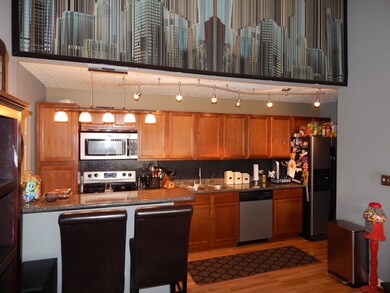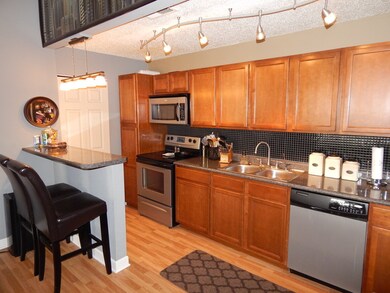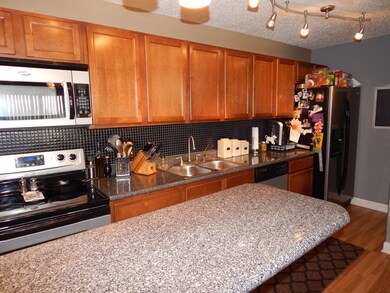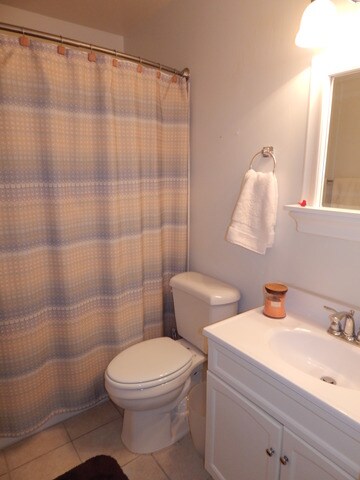
2020 N Rand Rd Unit 209 Palatine, IL 60074
Capri Village NeighborhoodHighlights
- In Ground Pool
- Vaulted Ceiling
- Breakfast Bar
- Palatine High School Rated A
- Balcony
- Storage
About This Home
As of August 2024MOVE RIGHT INTO THIS SPACIOUS 2 BED 2 BATH CONDO. BEAUTIFUL KITCHEN W/STAINLESS STEEL APPLIANCES, 42" CABINETS, TILE BACK SPLASH, BREAKFAST BAR. LAMINATE FLOORING IN KITCHEN AND FAMILY ROOM. LARGE MASTER BED WITH WALK-IN CLOSET AND FULL BATH. IN UNIT WASHER / DRYER. BALCONY. STORAGE. ENJOY YEAR ROUND AMENITIES - INDOOR/OUTDOOR POOL, FITNESS CENTER, PLAYGROUND AND DOG RUN. NEAR SHOPPING, RESTAURANTS, ENTERTAINMENT, TRAIN & EXPRESSWAYS.
Last Agent to Sell the Property
Real Broker, LLC License #475152716 Listed on: 02/25/2016
Last Buyer's Agent
@properties Christie's International Real Estate License #475146842

Property Details
Home Type
- Condominium
Est. Annual Taxes
- $3,483
Year Built
- 1988
Lot Details
- Dog Run
HOA Fees
- $192 per month
Home Design
- Brick Exterior Construction
- Asphalt Shingled Roof
Interior Spaces
- Primary Bathroom is a Full Bathroom
- Vaulted Ceiling
- Storage
- Laminate Flooring
Kitchen
- Breakfast Bar
- Oven or Range
- Microwave
- Dishwasher
Laundry
- Dryer
- Washer
Parking
- Parking Available
- Visitor Parking
- Parking Included in Price
- Assigned Parking
Outdoor Features
- In Ground Pool
- Balcony
Utilities
- Forced Air Heating and Cooling System
- Heating System Uses Gas
Community Details
- Pets Allowed
Ownership History
Purchase Details
Home Financials for this Owner
Home Financials are based on the most recent Mortgage that was taken out on this home.Purchase Details
Home Financials for this Owner
Home Financials are based on the most recent Mortgage that was taken out on this home.Purchase Details
Purchase Details
Home Financials for this Owner
Home Financials are based on the most recent Mortgage that was taken out on this home.Purchase Details
Home Financials for this Owner
Home Financials are based on the most recent Mortgage that was taken out on this home.Purchase Details
Purchase Details
Home Financials for this Owner
Home Financials are based on the most recent Mortgage that was taken out on this home.Purchase Details
Home Financials for this Owner
Home Financials are based on the most recent Mortgage that was taken out on this home.Similar Homes in the area
Home Values in the Area
Average Home Value in this Area
Purchase History
| Date | Type | Sale Price | Title Company |
|---|---|---|---|
| Warranty Deed | $215,000 | First American Title | |
| Warranty Deed | $170,000 | -- | |
| Warranty Deed | $170,000 | -- | |
| Warranty Deed | $124,000 | First American Title Insuran | |
| Special Warranty Deed | -- | Git | |
| Legal Action Court Order | -- | None Available | |
| Warranty Deed | $157,000 | Atg Search | |
| Special Warranty Deed | $135,000 | Lawyers |
Mortgage History
| Date | Status | Loan Amount | Loan Type |
|---|---|---|---|
| Closed | $10,000 | New Conventional | |
| Previous Owner | $193,500 | New Conventional | |
| Previous Owner | $99,600 | New Conventional | |
| Previous Owner | $94,050 | New Conventional | |
| Previous Owner | $91,900 | Purchase Money Mortgage | |
| Previous Owner | $149,150 | New Conventional | |
| Previous Owner | $107,920 | Purchase Money Mortgage |
Property History
| Date | Event | Price | Change | Sq Ft Price |
|---|---|---|---|---|
| 08/23/2024 08/23/24 | Sold | $215,000 | -2.3% | -- |
| 07/20/2024 07/20/24 | Pending | -- | -- | -- |
| 07/16/2024 07/16/24 | For Sale | $220,000 | +29.4% | -- |
| 03/21/2022 03/21/22 | Sold | $170,000 | +13.4% | -- |
| 02/27/2022 02/27/22 | Pending | -- | -- | -- |
| 02/24/2022 02/24/22 | For Sale | $149,900 | +20.4% | -- |
| 04/29/2016 04/29/16 | Sold | $124,500 | -4.2% | -- |
| 03/01/2016 03/01/16 | Pending | -- | -- | -- |
| 02/25/2016 02/25/16 | For Sale | $129,900 | -- | -- |
Tax History Compared to Growth
Tax History
| Year | Tax Paid | Tax Assessment Tax Assessment Total Assessment is a certain percentage of the fair market value that is determined by local assessors to be the total taxable value of land and additions on the property. | Land | Improvement |
|---|---|---|---|---|
| 2024 | $3,483 | $11,765 | $1,487 | $10,278 |
| 2023 | $3,369 | $11,765 | $1,487 | $10,278 |
| 2022 | $3,369 | $11,765 | $1,487 | $10,278 |
| 2021 | $2,927 | $9,012 | $1,258 | $7,754 |
| 2020 | $2,883 | $9,012 | $1,258 | $7,754 |
| 2019 | $2,896 | $10,099 | $1,258 | $8,841 |
| 2018 | $2,251 | $7,244 | $1,143 | $6,101 |
| 2017 | $2,209 | $7,244 | $1,143 | $6,101 |
| 2016 | $2,054 | $7,244 | $1,143 | $6,101 |
| 2015 | $1,690 | $5,501 | $1,029 | $4,472 |
| 2014 | $1,670 | $5,501 | $1,029 | $4,472 |
| 2013 | $1,627 | $5,501 | $1,029 | $4,472 |
Agents Affiliated with this Home
-

Seller's Agent in 2024
Naomi Suzuki
Suzuki Realty Inc
(847) 909-4037
1 in this area
26 Total Sales
-
M
Seller Co-Listing Agent in 2024
Michiko Miyake
Suzuki Realty Inc
2 in this area
20 Total Sales
-

Buyer's Agent in 2024
Karen Finnander
Baird Warner
(630) 674-3788
1 in this area
38 Total Sales
-

Seller's Agent in 2022
Maria DelBoccio
@ Properties
(773) 859-2183
4 in this area
1,016 Total Sales
-

Seller's Agent in 2016
Reid Anderson
Real Broker, LLC
(217) 960-8605
111 Total Sales
Map
Source: Midwest Real Estate Data (MRED)
MLS Number: MRD09148317
APN: 02-02-400-082-1029
- 2028 N Rand Rd Unit 202
- 2064 N Rand Rd Unit 108
- 2064 N Rand Rd Unit 107
- 522 E Spruce Dr Unit 1B
- 508 E Spruce Dr Unit 2A
- 1975 N Hicks Rd Unit 106
- 1975 N Hicks Rd Unit 108
- 1971 N Hicks Rd Unit 210
- 442 E Osage Ln Unit 3A
- 442 E Osage Ln Unit 3B
- 433 E Osage Ln Unit 1B
- 676 E Whispering Oaks Ct Unit 24
- 321 E Forest Knoll Dr
- 218 E Forest Knoll Dr
- 823 E Coach Rd Unit 8
- 140 E Lilly Ln
- 150 E Lilly Ln
- 145 E Lilly Ln
- 105 E Lilly Ln
- 175 E Lilly Ln
