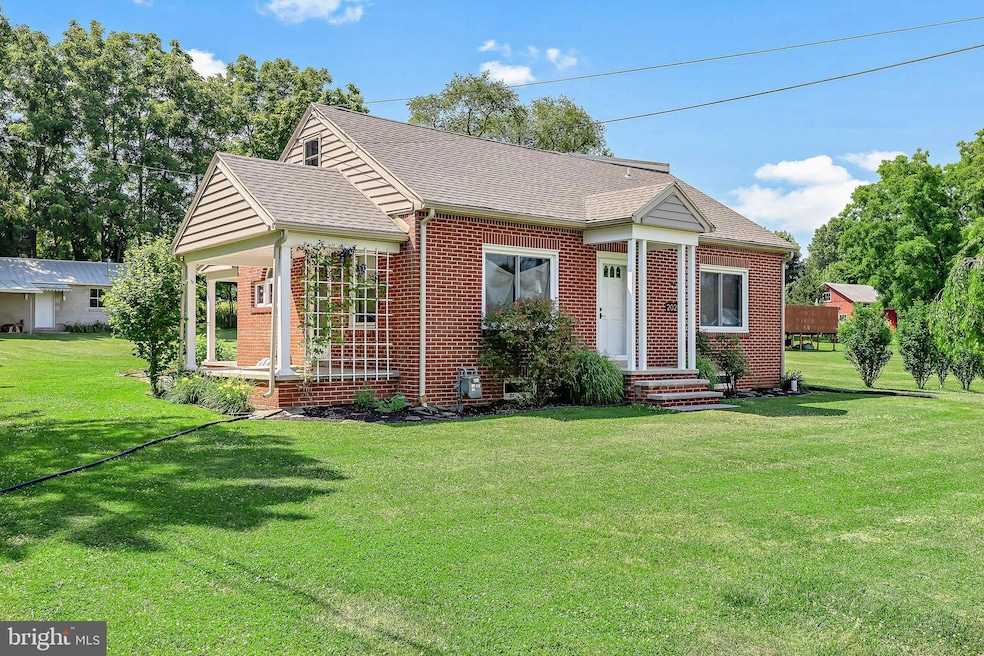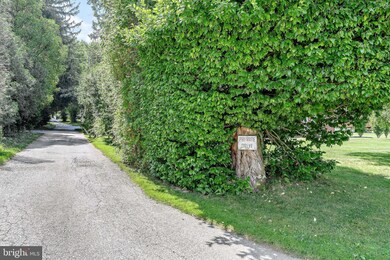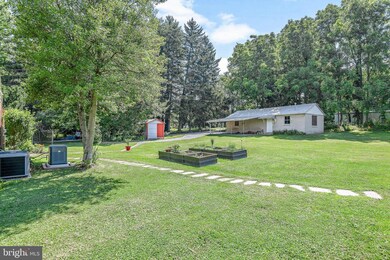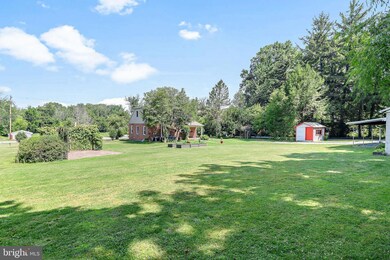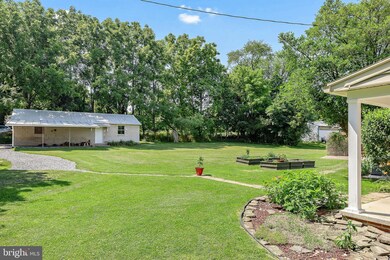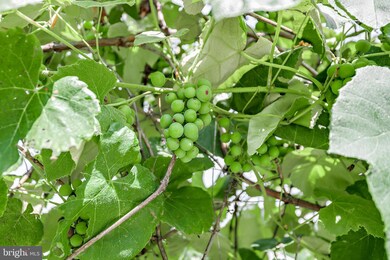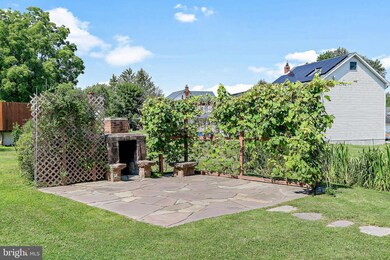
Highlights
- Commercial Range
- Cape Cod Architecture
- Wood Flooring
- 0.65 Acre Lot
- Traditional Floor Plan
- Main Floor Bedroom
About This Home
As of April 2025Get ready to fall in love * Level yard with a new fence in November 2023, grape arbor, flagstone patio, fire pit and beautifully landscaped * Covered rear and side porches perfect for relaxing on lazy days, morning coffee and happy hours * Oversized garage, workshop & attached carport * Separate tool shed * The interior of the home was updated to perfection * Gorgeous kitchen professionally remodeled with the best of everything; Wood cabinetry with soft close hardware, quartz countertops, glass tile backsplash, upgraded stainless steel appliances including a new dishwasher, stainless hood fan, built-in seating, mud room area, custom tile flooring, recessed lighting and many windows to appreciate natural light * Living room with luxury vinyl plank flooring, added lighting and access to the front and side porches * Two bedrooms, one with built-in cabinetry and crown molding * Beautifully upgraded full bath with tub/shower & tile surround, built-in cabinetry, wood vanity and tile flooring * The impressive primary suite is beautifully appointed with a spacious bedroom, hand-scraped hardwood flooring, new mini split, pocket door, full bath with walk-in tile shower, two vanities and a large custom-built, walk-in closet with custom cabinetry * New shingle roof in 2021 * New rubber roof in 2024 * Whole house generator * Basement waterproofing system * New 200 amp electric service *
Last Agent to Sell the Property
Berkshire Hathaway HomeServices Homesale Realty Listed on: 03/07/2025

Home Details
Home Type
- Single Family
Est. Annual Taxes
- $4,267
Year Built
- Built in 1948
Lot Details
- 0.65 Acre Lot
- Rural Setting
- Aluminum or Metal Fence
- Level Lot
- Cleared Lot
- Back and Front Yard
- Property is in excellent condition
- Property is zoned R3 MEDIUM DENSITY RES
Parking
- 1 Car Detached Garage
- 1 Detached Carport Space
- Oversized Parking
- Parking Storage or Cabinetry
- Driveway
Home Design
- Cape Cod Architecture
- Block Foundation
- Frame Construction
- Architectural Shingle Roof
- Rubber Roof
- Masonry
Interior Spaces
- Property has 1.5 Levels
- Traditional Floor Plan
- Built-In Features
- Crown Molding
- Living Room
- Combination Kitchen and Dining Room
- Utility Room
- Wood Flooring
Kitchen
- Commercial Range
- Range Hood
- Dishwasher
Bedrooms and Bathrooms
- En-Suite Primary Bedroom
Laundry
- Front Loading Dryer
- Front Loading Washer
Basement
- Basement Fills Entire Space Under The House
- Laundry in Basement
Outdoor Features
- Patio
- Porch
Schools
- Dover Area Intrmd Middle School
- Dover Area High School
Utilities
- Forced Air Heating and Cooling System
- 200+ Amp Service
- Electric Water Heater
Community Details
- No Home Owners Association
- Dover Twp Subdivision
Listing and Financial Details
- Tax Lot 0169
- Assessor Parcel Number 24-000-KF-0169-00-00000
Ownership History
Purchase Details
Purchase Details
Home Financials for this Owner
Home Financials are based on the most recent Mortgage that was taken out on this home.Similar Homes in Dover, PA
Home Values in the Area
Average Home Value in this Area
Purchase History
| Date | Type | Sale Price | Title Company |
|---|---|---|---|
| Deed | $99,900 | -- | |
| Deed | $84,600 | First American Title Ins Co |
Mortgage History
| Date | Status | Loan Amount | Loan Type |
|---|---|---|---|
| Open | $67,000 | Unknown | |
| Closed | $30,000 | Credit Line Revolving | |
| Closed | $15,000 | Credit Line Revolving | |
| Previous Owner | $80,350 | No Value Available |
Property History
| Date | Event | Price | Change | Sq Ft Price |
|---|---|---|---|---|
| 04/14/2025 04/14/25 | Sold | $319,700 | +3.2% | $206 / Sq Ft |
| 03/10/2025 03/10/25 | Pending | -- | -- | -- |
| 03/07/2025 03/07/25 | For Sale | $309,900 | +6.9% | $200 / Sq Ft |
| 08/19/2022 08/19/22 | Sold | $290,000 | -1.7% | $187 / Sq Ft |
| 07/26/2022 07/26/22 | Pending | -- | -- | -- |
| 07/20/2022 07/20/22 | For Sale | $295,000 | -- | $190 / Sq Ft |
Tax History Compared to Growth
Tax History
| Year | Tax Paid | Tax Assessment Tax Assessment Total Assessment is a certain percentage of the fair market value that is determined by local assessors to be the total taxable value of land and additions on the property. | Land | Improvement |
|---|---|---|---|---|
| 2025 | $3,745 | $114,150 | $50,200 | $63,950 |
| 2024 | $3,711 | $114,150 | $50,200 | $63,950 |
| 2023 | $3,711 | $114,150 | $50,200 | $63,950 |
| 2022 | $3,643 | $114,150 | $50,200 | $63,950 |
| 2021 | $3,437 | $114,150 | $50,200 | $63,950 |
| 2020 | $3,407 | $114,150 | $50,200 | $63,950 |
| 2019 | $3,364 | $114,150 | $50,200 | $63,950 |
| 2018 | $3,280 | $114,150 | $50,200 | $63,950 |
| 2017 | $3,280 | $114,150 | $50,200 | $63,950 |
| 2016 | $0 | $114,150 | $50,200 | $63,950 |
| 2015 | -- | $114,150 | $50,200 | $63,950 |
| 2014 | -- | $114,150 | $50,200 | $63,950 |
Agents Affiliated with this Home
-
John Bowman

Seller's Agent in 2025
John Bowman
Berkshire Hathaway HomeServices Homesale Realty
(717) 880-2121
3 in this area
93 Total Sales
-
Delinda Harper

Buyer's Agent in 2025
Delinda Harper
Coldwell Banker Realty
(717) 350-0949
1 in this area
91 Total Sales
-
Cindy Mann

Seller's Agent in 2022
Cindy Mann
Coldwell Banker Realty
(717) 817-3572
1 in this area
120 Total Sales
Map
Source: Bright MLS
MLS Number: PAYK2077584
APN: 24-000-KF-0161.00-00000
- 1942 Aldon Dr
- 1940 Aldon Dr
- 1935 Wyatt Cir
- 1841 Wyatt Cir
- 4250 Queen St
- 2023 Wyatt Cir
- 2051 Wyatt Cir
- 103 S Main St
- 1833 Wyatt Cir
- 3930 Sheppard Dr
- 4052 Country Dr
- 7 Willow Run Rd
- 33 W Canal St
- 1844 Deerfield Dr
- 41 Butter Rd
- 12 Mayfield St
- 1711 Ashcombe Dr
- Lot Carlisle Rd
- 140 Pawnee Ave
- 93 N Main St
