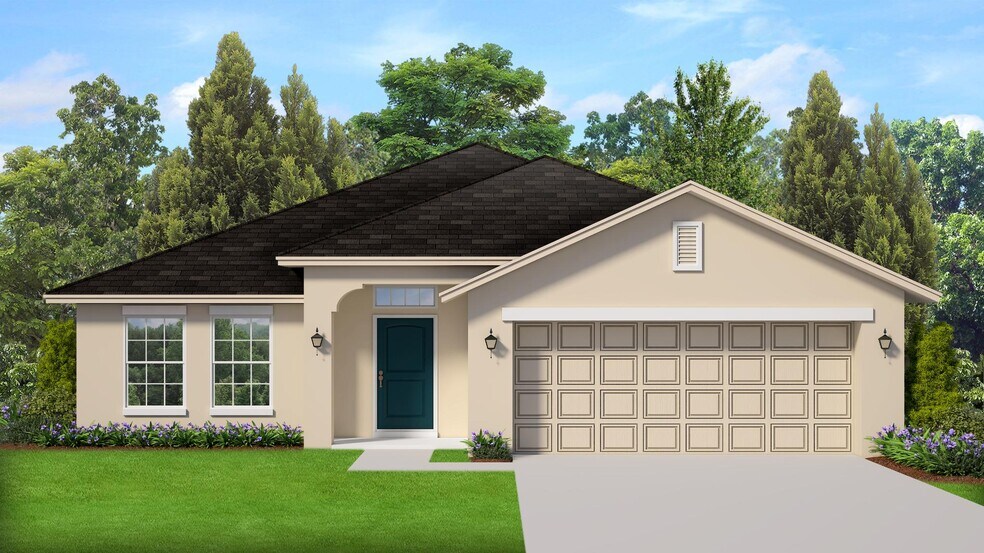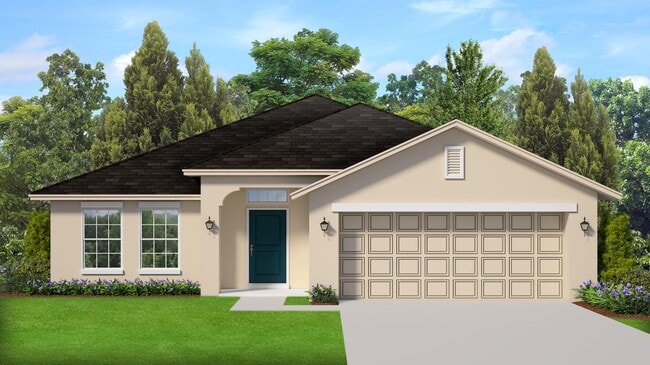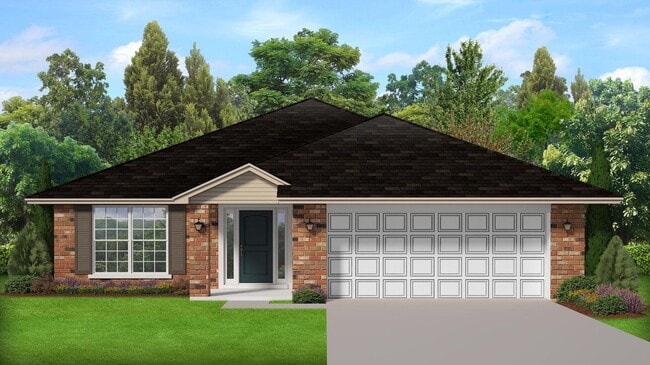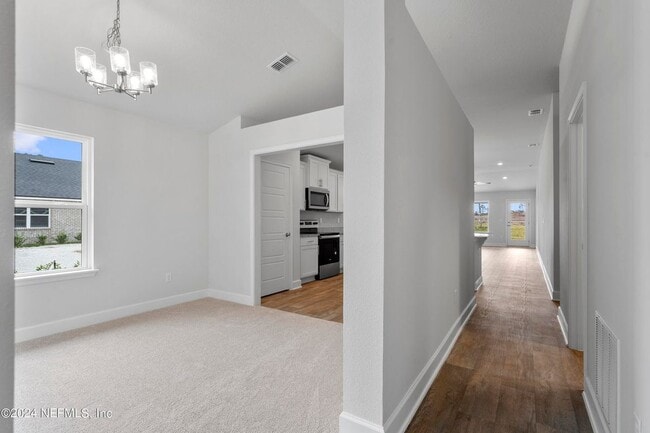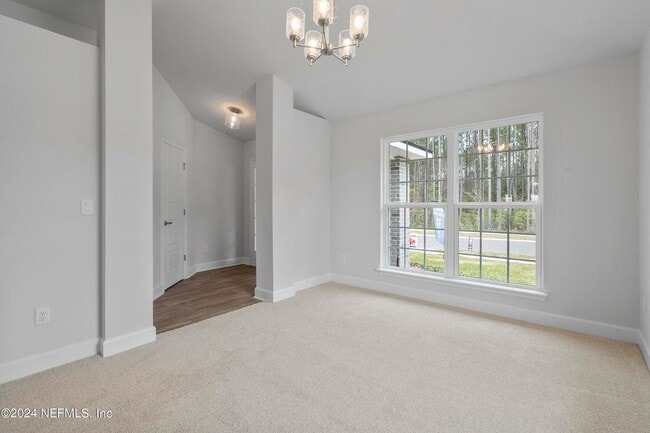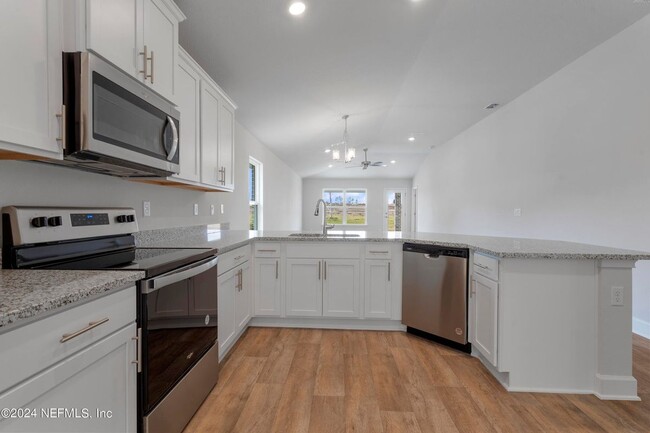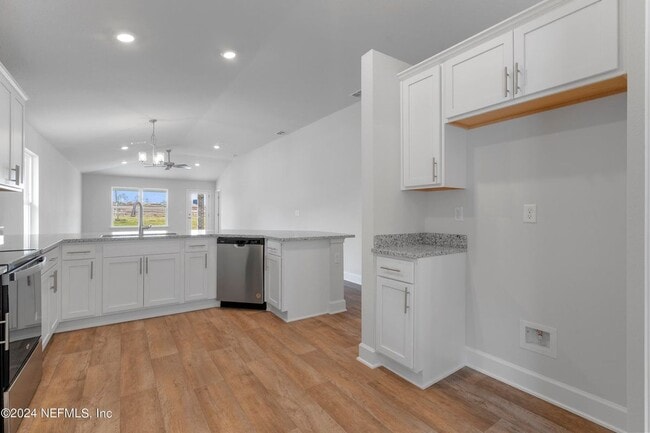
Highlights
- New Construction
- Great Room
- Breakfast Area or Nook
- Primary Bedroom Suite
- Covered Patio or Porch
- 2 Car Attached Garage
About This Floor Plan
The 2020 floorplan by Adams Homes is a contemporary and well-designed layout that caters to the needs of modern families. Featuring a spacious living area with an open-concept design, creating a seamless flow between the main living spaces. The kitchen is thoughtfully designed with modern appliances, ample counter space, and a breakfast area.The bedrooms are strategically placed to provide privacy and comfort. The master suite features a generous bedroom, a walk-in closet, and an en-suite bathroom with a double vanity and garden tub. Three additional bedrooms offer adequate space for family members, and guests or designate a space for a home office.The 2020 floor plan also includes a large laundry room, a concrete patio for outdoor living, and a garage for parking and storage. With its thoughtful design and practical layout, the 2020 floorplan by Adams Homes is an excellent choice for those seeking a comfortable and functional home.
Sales Office
All tours are by appointment only. Please contact sales office to schedule.
Home Details
Home Type
- Single Family
Parking
- 2 Car Attached Garage
- Front Facing Garage
Home Design
- New Construction
Interior Spaces
- 1-Story Property
- Tray Ceiling
- Great Room
- Dining Room
Kitchen
- Breakfast Area or Nook
- Breakfast Bar
- Built-In Range
- Range Hood
- Dishwasher
- Kitchen Fixtures
Bedrooms and Bathrooms
- 4 Bedrooms
- Primary Bedroom Suite
- 2 Full Bathrooms
- Double Vanity
- Bathroom Fixtures
- Soaking Tub
- Bathtub with Shower
Laundry
- Laundry Room
- Laundry on main level
- Washer and Dryer Hookup
Outdoor Features
- Covered Patio or Porch
Utilities
- Central Heating and Cooling System
- High Speed Internet
- Cable TV Available
Map
Other Plans in Farley Ridge
About the Builder
- Farley Ridge
- Olive Branch - Dawkins Farm
- 0 Barringer Rd
- No Barringer Rd
- 15 Jepson
- 180 Farley Rd
- 248 Farley Rd
- 224 Farley Rd
- 0 Goodman Rd Unit 10171314
- Chickasaw Trails
- 154 Jesse Dr
- 42 Farley Rd
- 236 Farley Rd
- 112 Farley Rd
- 120 Farley Rd
- 395 Centerline Roper Loop
- 141 Centerline Roper Loop
- 117 Centerline Roper Loop
- 0 River Ridge Cir
- 672 Centerline Roper Loop
