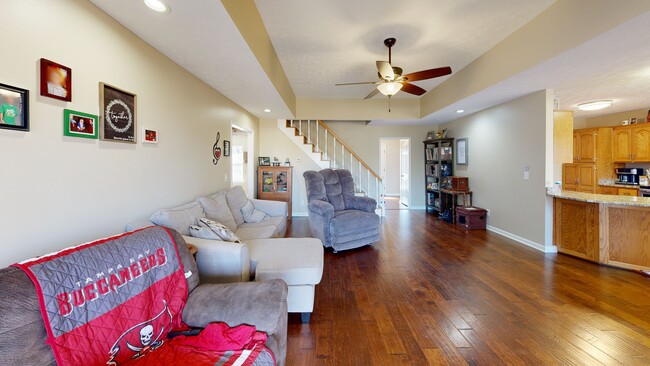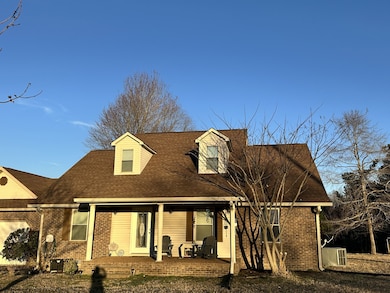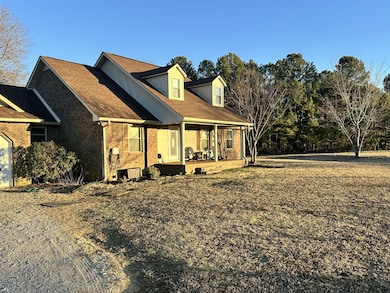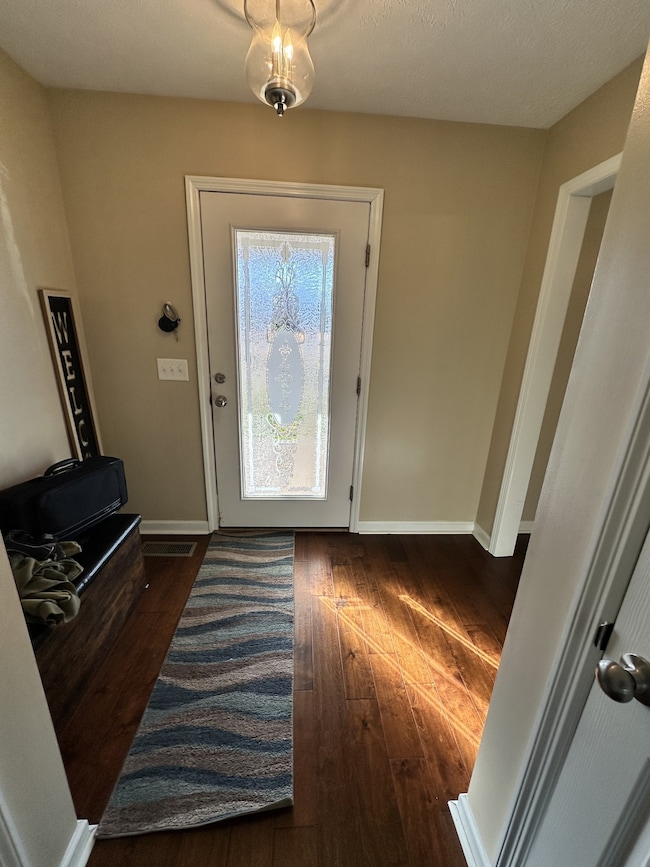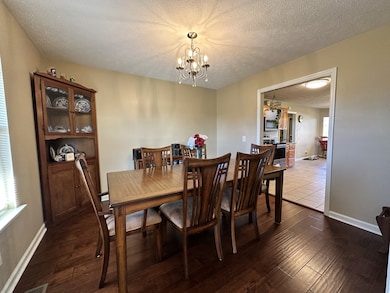
2020 Ridge Rd Mc Ewen, TN 37101
Estimated payment $2,373/month
Highlights
- Hot Property
- No HOA
- Cooling Available
- Home fronts a pond
- 2 Car Attached Garage
- Central Heating
About This Home
This cute 3 bedroom 3 bath home has great curb appeal, and is situated far away from the road giving you privacy. The updated kitchen overlooks a living room, giving it that "great room' feel, where everything is open. Breakfast nook with lots of natural light that looks out to the backyard will get every day started. This open space is complete with a fireplace with gas logs perfect for those cold winter nights. Off the kitchen is an additional dining area that could also serve as an office, or play room. Out the glass doors you overlook an expansive deck, shaded by mature trees, giving you an ideal space for relaxing, or sipping lemonade in the summer, & coffee on those cool fall mornings.Two car garage,utility room and plenty of storage makes this home ready to move in.Two bedrooms on main floor share bathroom. One bedroom has office/exercise space. Another full bath is off kitchen and near back doors. The bonus bedroom has full bath and plenty of space for many possibilities . Outside living is made easy with the deck and large yard. A pond is fenced allowing for horses or cows. The possibilities with this beautiful home are endless!
Home Details
Home Type
- Single Family
Est. Annual Taxes
- $1,735
Year Built
- Built in 1998
Lot Details
- 5 Acre Lot
- Home fronts a pond
- Level Lot
Parking
- 2 Car Attached Garage
Home Design
- Brick Exterior Construction
Interior Spaces
- 2,045 Sq Ft Home
- Property has 2 Levels
- Crawl Space
Flooring
- Carpet
- Laminate
Bedrooms and Bathrooms
- 3 Bedrooms | 2 Main Level Bedrooms
- 3 Full Bathrooms
Schools
- Mc Ewen Elementary School
- Mc Ewen Jr. High Middle School
- Mc Ewen High School
Utilities
- Cooling Available
- Central Heating
- Private Sewer
- High Speed Internet
Community Details
- No Home Owners Association
Listing and Financial Details
- Assessor Parcel Number 061 03805 000
Map
Home Values in the Area
Average Home Value in this Area
Tax History
| Year | Tax Paid | Tax Assessment Tax Assessment Total Assessment is a certain percentage of the fair market value that is determined by local assessors to be the total taxable value of land and additions on the property. | Land | Improvement |
|---|---|---|---|---|
| 2024 | $1,735 | $94,325 | $9,150 | $85,175 |
| 2023 | $1,735 | $94,325 | $9,150 | $85,175 |
| 2022 | $1,342 | $61,550 | $5,825 | $55,725 |
| 2021 | $1,342 | $61,550 | $5,825 | $55,725 |
| 2020 | $1,335 | $61,550 | $5,825 | $55,725 |
| 2019 | $1,019 | $50,125 | $5,775 | $44,350 |
| 2018 | $1,019 | $50,125 | $5,775 | $44,350 |
| 2017 | $1,019 | $50,125 | $5,775 | $44,350 |
| 2016 | $930 | $42,250 | $5,775 | $36,475 |
| 2015 | $930 | $42,250 | $5,775 | $36,475 |
| 2014 | $929 | $42,234 | $0 | $0 |
Property History
| Date | Event | Price | Change | Sq Ft Price |
|---|---|---|---|---|
| 03/11/2025 03/11/25 | For Sale | $400,000 | +9.6% | $196 / Sq Ft |
| 10/29/2024 10/29/24 | Sold | $365,000 | -9.9% | $178 / Sq Ft |
| 08/10/2024 08/10/24 | Pending | -- | -- | -- |
| 08/06/2024 08/06/24 | Price Changed | $405,000 | -4.7% | $198 / Sq Ft |
| 08/02/2024 08/02/24 | For Sale | $425,000 | 0.0% | $208 / Sq Ft |
| 07/26/2024 07/26/24 | Pending | -- | -- | -- |
| 07/13/2024 07/13/24 | For Sale | $425,000 | +57.4% | $208 / Sq Ft |
| 05/29/2020 05/29/20 | Sold | $269,999 | 0.0% | $132 / Sq Ft |
| 05/15/2020 05/15/20 | Pending | -- | -- | -- |
| 02/16/2020 02/16/20 | For Sale | $269,999 | -- | $132 / Sq Ft |
Deed History
| Date | Type | Sale Price | Title Company |
|---|---|---|---|
| Warranty Deed | $365,000 | Three Rivers Title | |
| Warranty Deed | $269,999 | Realty T&E Co Inc | |
| Interfamily Deed Transfer | -- | Realty Title & Escrow Co Inc | |
| Trustee Deed | $166,921 | None Available | |
| Quit Claim Deed | -- | -- | |
| Deed | -- | -- | |
| Warranty Deed | $5,000 | -- |
Mortgage History
| Date | Status | Loan Amount | Loan Type |
|---|---|---|---|
| Open | $232,500 | New Conventional | |
| Previous Owner | $12,864 | FHA | |
| Previous Owner | $265,108 | FHA | |
| Previous Owner | $172,975 | FHA | |
| Previous Owner | $150,000 | New Conventional |
About the Listing Agent

I'm an expert real estate agent with Rushton & Co. in Waverly, TN and the nearby area, providing home-buyers and sellers with professional, responsive and attentive real estate services. Want an agent who'll really listen to what you want in a home? Need an agent who knows how to effectively market your home so it sells? Give me a call! I'm eager to help and would love to talk to you. As a Homes.com member, I can make sure listing gets optimal exposure. Connect with me today.
Kathie's Other Listings
Source: Realtracs
MLS Number: 2799226
APN: 061-038.05
- 1280 Bold Springs Rd
- 1990 Old Blacktop Rd
- 129 Hilltop Dr
- 161 Circle Dr
- 101 Hollow St
- 0 Indian Trail
- 4056 Bold Springs Rd
- 140 Windy Park Dr
- 0 Ridgewood Dr Unit RTC2818596
- 0 Ridgewood Dr Unit RTC2805729
- 0 Ridgewood Dr Unit RTC2791892
- 0 Ridgewood Dr Unit RTC2774859
- 0 Ridgewood Dr Unit RTC2765366
- 0 Ridgewood Dr Unit RTC2564240
- 300 College Ct
- 4460 Bold Springs Rd
- 6330 Us Highway 70 E
- 1697 Curtis Chapel Rd
- 5250 E Blue Creek Rd
- 2800 N Hurricane Creek Rd

