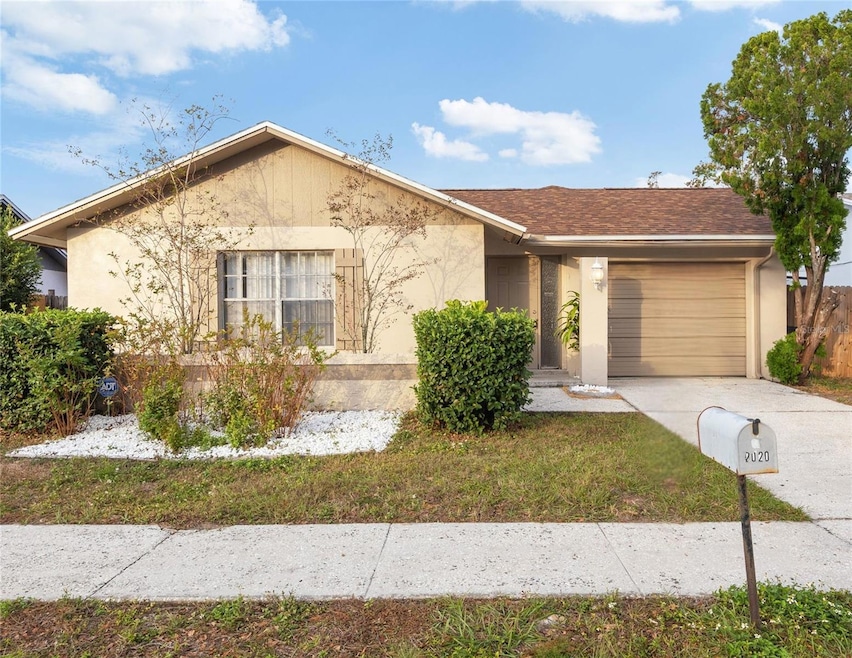
2020 San Sebastian Way S Clearwater, FL 33763
Highlights
- Open Floorplan
- Solid Surface Countertops
- Tennis Courts
- Florida Architecture
- Community Pool
- Cul-De-Sac
About This Home
As of January 2025Now Under contract-accepting all backup offers.Step into your dream home! This beautifully updated 3-bedroom, 2-bathroom gem is the perfect mix of style, comfort, and convenience—plus, it’s move-in ready! As soon as you walk through the door, you’ll be greeted by brand-new vinyl plank flooring that flows seamlessly throughout, with sleek tile accents in the bathrooms. The spacious, open layout features a 3-way split for the bedrooms, offering ultimate privacy and flexibility for your family.The fully remodeled bathrooms are a standout, with a luxurious new vanity and a spa-like tile shower in the primary suite. Laundry day is a breeze with an indoor laundry closet, and the fenced backyard is ready for BBQs, outdoor entertaining, or just soaking up the Florida sunshine.With a new roof (2024), new water heater (2024), and fresh interior paint, all the big-ticket items are already taken care of. Plus, you’re just minutes from shopping, dining, and entertainment in the heart of Clearwater. Clearwater Beach, Dunedin, and Safety Harbor are a short drive away, and you’ll have access to the community pool and Valencia Park, with a playground and basketball courts to keep you active.This home has it all—don’t miss your chance to make it yours! Schedule your showing today! Room sizes are approximate.
Last Agent to Sell the Property
HOMESCENE REALTY Brokerage Phone: 877-366-2213 License #3610357 Listed on: 12/27/2024
Home Details
Home Type
- Single Family
Est. Annual Taxes
- $3,559
Year Built
- Built in 1978
Lot Details
- 4,356 Sq Ft Lot
- Lot Dimensions are 55x80
- Cul-De-Sac
- One Way Street
- West Facing Home
- Garden
HOA Fees
- $27 Monthly HOA Fees
Parking
- 1 Car Garage
- Driveway
- On-Street Parking
Home Design
- Florida Architecture
- Slab Foundation
- Shingle Roof
- Block Exterior
- Stucco
Interior Spaces
- 1,255 Sq Ft Home
- 1-Story Property
- Open Floorplan
- Built-In Features
- Ceiling Fan
- Living Room
Kitchen
- Eat-In Kitchen
- Convection Oven
- Range
- Dishwasher
- Solid Surface Countertops
Flooring
- Laminate
- Ceramic Tile
Bedrooms and Bathrooms
- 3 Bedrooms
- 2 Full Bathrooms
Laundry
- Laundry Room
- Washer and Electric Dryer Hookup
Utilities
- Central Heating and Cooling System
- Electric Water Heater
- High Speed Internet
- Cable TV Available
Listing and Financial Details
- Visit Down Payment Resource Website
- Tax Lot 26
- Assessor Parcel Number 01-29-15-14348-000-0260
Community Details
Overview
- Association fees include pool
- Valencia Park Association, Phone Number (727) 442-3556
- Visit Association Website
- Cedar Groves Unit Ii Subdivision
Recreation
- Tennis Courts
- Community Playground
- Community Pool
- Park
Ownership History
Purchase Details
Home Financials for this Owner
Home Financials are based on the most recent Mortgage that was taken out on this home.Similar Homes in Clearwater, FL
Home Values in the Area
Average Home Value in this Area
Purchase History
| Date | Type | Sale Price | Title Company |
|---|---|---|---|
| Warranty Deed | $290,000 | Certified Title |
Property History
| Date | Event | Price | Change | Sq Ft Price |
|---|---|---|---|---|
| 01/10/2025 01/10/25 | Sold | $290,000 | 0.0% | $231 / Sq Ft |
| 12/31/2024 12/31/24 | Pending | -- | -- | -- |
| 12/27/2024 12/27/24 | For Sale | $289,999 | -- | $231 / Sq Ft |
Tax History Compared to Growth
Tax History
| Year | Tax Paid | Tax Assessment Tax Assessment Total Assessment is a certain percentage of the fair market value that is determined by local assessors to be the total taxable value of land and additions on the property. | Land | Improvement |
|---|---|---|---|---|
| 2024 | $3,145 | $227,660 | $117,311 | $110,349 |
| 2023 | $3,145 | $182,105 | $90,414 | $91,691 |
| 2022 | $3,013 | $188,561 | $113,482 | $75,079 |
| 2021 | $2,618 | $131,042 | $0 | $0 |
| 2020 | $2,393 | $116,225 | $0 | $0 |
| 2019 | $2,285 | $110,095 | $31,270 | $78,825 |
| 2018 | $2,256 | $114,056 | $0 | $0 |
| 2017 | $1,965 | $97,950 | $0 | $0 |
| 2016 | $1,884 | $98,613 | $0 | $0 |
| 2015 | $1,669 | $78,820 | $0 | $0 |
| 2014 | $1,836 | $86,370 | $0 | $0 |
Agents Affiliated with this Home
-
Daniel Leutsch

Seller's Agent in 2025
Daniel Leutsch
HOMESCENE REALTY
(352) 586-5685
8 Total Sales
-
chasiti conroy
c
Seller Co-Listing Agent in 2025
chasiti conroy
HOMESCENE REALTY
(813) 480-8177
25 Total Sales
-
Ben Magnie

Buyer's Agent in 2025
Ben Magnie
STONEBRIDGE REAL ESTATE CO
(727) 455-0221
44 Total Sales
Map
Source: Stellar MLS
MLS Number: TB8332712
APN: 01-29-15-14348-000-0260
- 1947 Los Lomas Dr
- 2068 San Marino Way N
- 1985 Hastings Dr
- 2048 Los Lomas Dr
- 1990 Hastings Dr
- 2078 Madrid Ct N
- 1982 Seton Dr
- 1880 Oak Bark Ct
- 2161 N Hercules Ave
- 1944 Hastings Ln
- 1960 Union St Unit 42
- 1960 Union St Unit 25
- 1960 Union St Unit 41
- 1894 Union St
- 1912 Seton Dr
- 2078 Sunset Point Rd Unit 83
- 2058 Sunset Point Rd Unit 11
- 2070 Sunset Point Rd Unit 111
- 2066 Sunset Point Rd Unit 97
- 1942 Alton Dr
