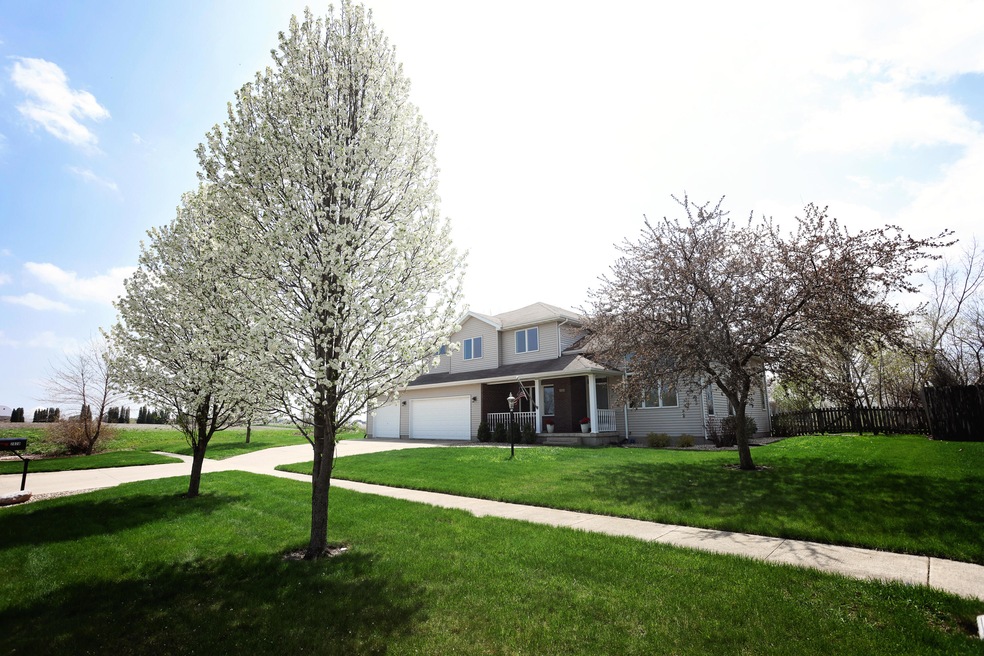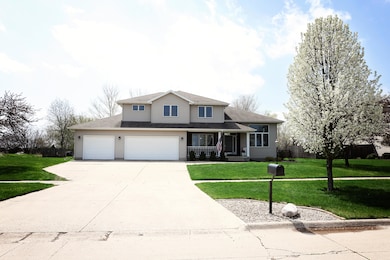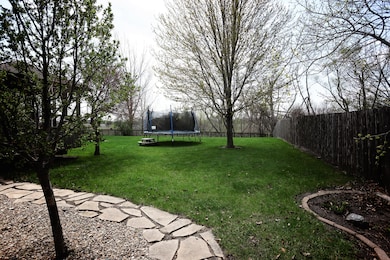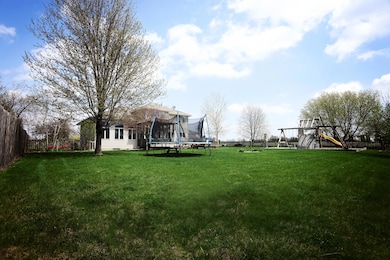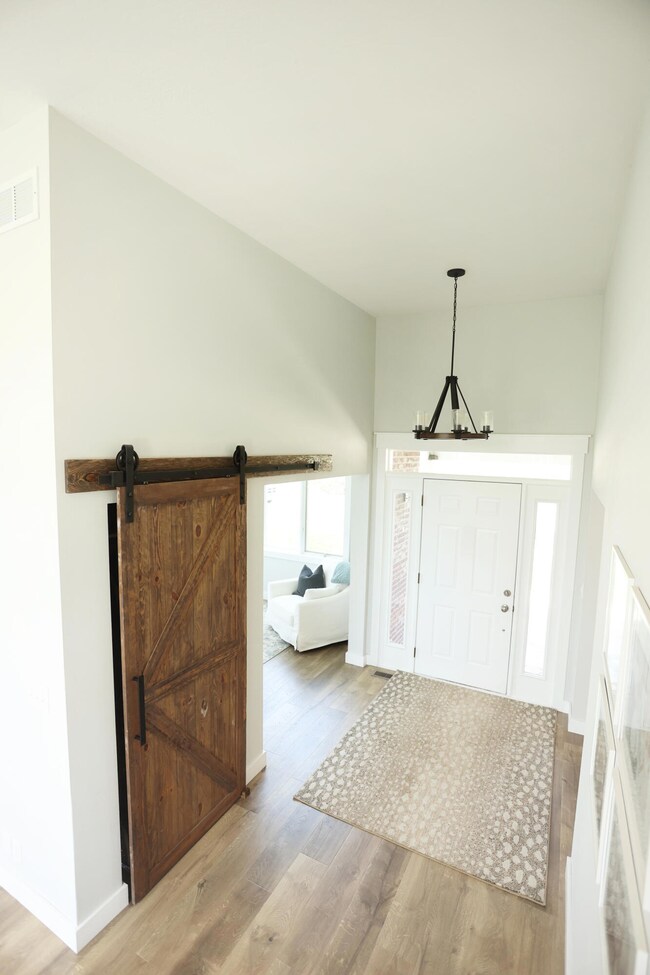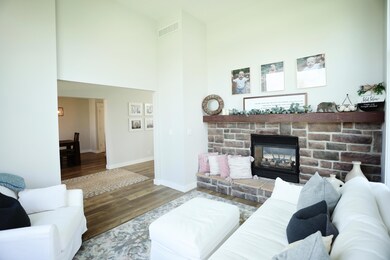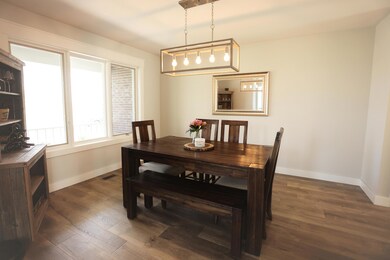
Estimated Value: $401,809 - $481,000
Highlights
- Deck
- 3 Car Attached Garage
- Forced Air Heating and Cooling System
- Porch
- Tile Flooring
- 1-minute walk to Cap Erbe Park
About This Home
As of June 2022This sellers will not accept proposed purchase agreements/offers earlier that 05-16-22 at 5:00 PM.
This amazing move in ready home, on an end lot, with only one neighbor and a park across the street is the home you have been looking for. The structure was built in 1997 but the majority of the inside was recently remodeled in 2019. This home has natural light coming in everywhere with huge windows in the family room, which is also host to a see thru fireplace leading into the formal living room. Next up is your brand new kitchen, with new quartz countertops and a deep farmhouse sink. This home also has main floor laundry with informal and formal dining rooms to finish off the main level. Upstairs are 3 great sized bedrooms, with brand new carpet and big closets, plus a full bath. The master suite also located on this floor includes new carpet and a redone master bath with new vanity, tile walk in shower, and brand new soaker tub. There is also a huge walk in closet to finish off your master suite. Included in the basement is a finished family room, den area, 3/4 bath and bonus room; plus tons of storage.
Finish this home off with newly resurfaced decks, fenced in backyard with a ton of room for summer fun and a huge 3 car attached garage. Call to see your dream home today!!
Home Details
Home Type
- Single Family
Est. Annual Taxes
- $6,946
Year Built
- Built in 1997
Lot Details
- 0.38 Acre Lot
- Lot Dimensions are 109 x 150
- Fenced
- Level Lot
- Cleared Lot
- Property is zoned -- NONE --
Parking
- 3 Car Attached Garage
Home Design
- Brick Exterior Construction
- Block Foundation
Interior Spaces
- 2,417 Sq Ft Home
- 2-Story Property
- Ceiling Fan
- Gas Fireplace
- Laundry on main level
Kitchen
- Range
- Microwave
- Dishwasher
- Disposal
Flooring
- Carpet
- Tile
- Luxury Vinyl Plank Tile
Bedrooms and Bathrooms
- 4 Bedrooms
Basement
- Basement Fills Entire Space Under The House
- Sump Pump
Outdoor Features
- Deck
- Porch
Utilities
- Forced Air Heating and Cooling System
- Heating System Uses Natural Gas
- Gas Water Heater
Community Details
- Built by Price
Listing and Financial Details
- Assessor Parcel Number 088426274382018
Ownership History
Purchase Details
Home Financials for this Owner
Home Financials are based on the most recent Mortgage that was taken out on this home.Purchase Details
Home Financials for this Owner
Home Financials are based on the most recent Mortgage that was taken out on this home.Similar Homes in Boone, IA
Home Values in the Area
Average Home Value in this Area
Purchase History
| Date | Buyer | Sale Price | Title Company |
|---|---|---|---|
| Palmer Ryan D | $430,000 | None Listed On Document | |
| Zelmer Nick | $230,000 | -- |
Mortgage History
| Date | Status | Borrower | Loan Amount |
|---|---|---|---|
| Open | Palmer Ryan D | $280,000 | |
| Previous Owner | Zeilmer Nick | $200,000 |
Property History
| Date | Event | Price | Change | Sq Ft Price |
|---|---|---|---|---|
| 06/30/2022 06/30/22 | Sold | $430,000 | -2.3% | $178 / Sq Ft |
| 05/18/2022 05/18/22 | Pending | -- | -- | -- |
| 05/09/2022 05/09/22 | For Sale | $440,000 | +91.3% | $182 / Sq Ft |
| 01/18/2019 01/18/19 | Sold | $230,000 | -14.8% | $95 / Sq Ft |
| 11/27/2018 11/27/18 | Pending | -- | -- | -- |
| 11/19/2018 11/19/18 | For Sale | $269,900 | -- | $112 / Sq Ft |
Tax History Compared to Growth
Tax History
| Year | Tax Paid | Tax Assessment Tax Assessment Total Assessment is a certain percentage of the fair market value that is determined by local assessors to be the total taxable value of land and additions on the property. | Land | Improvement |
|---|---|---|---|---|
| 2024 | $6,946 | $391,733 | $47,088 | $344,645 |
| 2023 | $6,708 | $391,733 | $47,088 | $344,645 |
| 2022 | $6,778 | $320,936 | $23,544 | $297,392 |
| 2021 | $6,778 | $320,936 | $23,544 | $297,392 |
| 2020 | $6,402 | $286,933 | $23,544 | $263,389 |
| 2019 | $7,230 | $289,402 | $23,544 | $265,858 |
| 2018 | $7,170 | $313,809 | $0 | $0 |
| 2017 | $7,170 | $295,647 | $23,544 | $272,103 |
| 2016 | $6,588 | $295,647 | $23,544 | $272,103 |
| 2015 | $6,606 | $295,647 | $0 | $0 |
| 2014 | $6,402 | $295,647 | $0 | $0 |
Agents Affiliated with this Home
-
Nate Nerem

Seller's Agent in 2022
Nate Nerem
Nerem & Associates
(515) 432-5650
147 Total Sales
-
Brian Byriel
B
Seller's Agent in 2019
Brian Byriel
Hunziker & Assoc.-Ames
(515) 230-1834
95 Total Sales
Map
Source: Central Iowa Board of REALTORS®
MLS Number: 60051
APN: 088426274382018
- 544 Linden Ln
- 1522 SE Linn St
- 1528 Hancock Dr
- 511 S Clinton St
- 1512 Garst Ave
- 1428 Garst Ave
- 541 S Cedar St
- 1716 2nd St
- 1427 Garst Ave
- 1420 1st St
- 1632 Mamie Eisenhower Ave
- 1626 Mamie Eisenhower Ave
- 222 Clinton St
- 1314 Southview Ct
- 103 Cedar St
- 1604 Mamie Eisenhower Ave
- 109 Cedar St
- 1315 First St
- 1640 6th St
- 1545 5th St
- 2020 SE Linn St
- 2010 SE Linn St
- 1920 SE Linn St
- 1912 SE Linn St
- 1824 SE Linn St
- 1813 SE Linn St
- 1812 SE Linn St
- 1803 SE Linn St
- 1716 SE Linn St
- 1716 SE Linn St
- 1717 SE Linn St
- 1702 SE Linn St
- 832 S Jackson St
- 1703 SE Linn St
- 528 S Delaware St
- 524 S Delaware St
- 904 S Jackson St
- 1928 Aldrich Ave
- 2008 Aldrich Ave
- 828 S Jackson St
