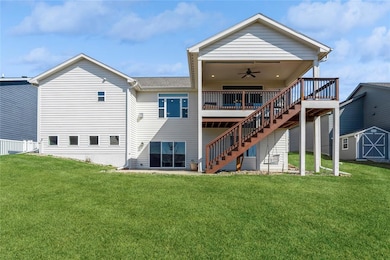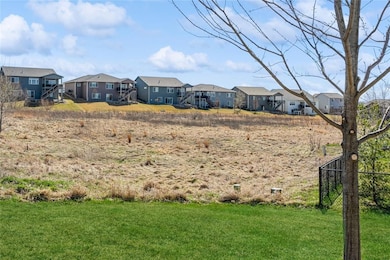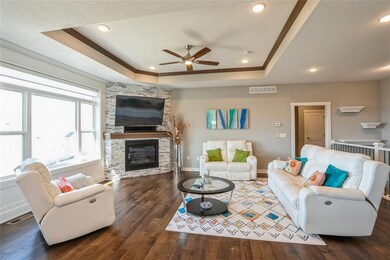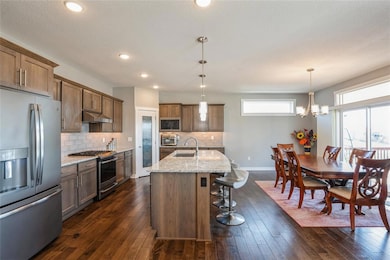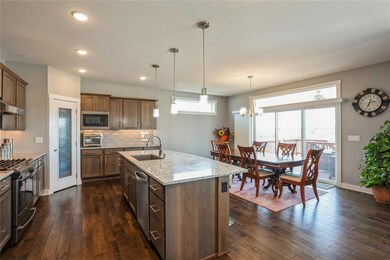
2020 SE Waddell Way Waukee, IA 50263
Estimated payment $3,842/month
Highlights
- Recreation Room
- Ranch Style House
- Community Pool
- Waukee Elementary School Rated A
- Wood Flooring
- Community Center
About This Home
Get it all! 1st floor lifestyle, private greenbelt, size (almost 3,400sf), and a finished walkout. Immaculate 4 bedroom, 3 bath ranch with 3 car garage backing to a private green space. Quality built with 2"x6" construction, foam insulation, dual-zoned high-efficient HVAC system, and more! Gorgeous mocha kitchen offering quartz countertops, soft-close doors, tiled backsplash, pantry, etc. Relaxing, roomy master ensuite with a private bath (tile shower, double vanity, etc.) and a walk-in closet. 9' ceilings on both levels. Lower finish includes a huge family/rec room area (with wet bar), 4th bedroom, full bath, and a spacious storage room. Window features include transoms and 9' glass sliders on both levels. Entertain from both the covered deck or the covered patio (front porch too)! HOA membership includes use of two pools, clubhouse, and a playground. Close to schools, shopping, parks, trails, etc. LIKE NEW (BUT WITH A LOWER COST AND MORE TO OFFER)!!
Home Details
Home Type
- Single Family
Est. Annual Taxes
- $8,882
Year Built
- Built in 2017
Lot Details
- 9,600 Sq Ft Lot
- Irrigation
HOA Fees
- $38 Monthly HOA Fees
Home Design
- Ranch Style House
- Frame Construction
- Asphalt Shingled Roof
- Stone Siding
Interior Spaces
- 1,977 Sq Ft Home
- Wet Bar
- Central Vacuum
- Gas Fireplace
- Family Room Downstairs
- Formal Dining Room
- Recreation Room
- Fire and Smoke Detector
Kitchen
- Eat-In Kitchen
- Stove
- Microwave
- Dishwasher
Flooring
- Wood
- Carpet
- Tile
- Luxury Vinyl Plank Tile
Bedrooms and Bathrooms
- 4 Bedrooms | 3 Main Level Bedrooms
Laundry
- Laundry on main level
- Dryer
- Washer
Finished Basement
- Walk-Out Basement
- Basement Window Egress
Parking
- 3 Car Attached Garage
- Driveway
Outdoor Features
- Covered Deck
- Covered patio or porch
Utilities
- Forced Air Heating and Cooling System
- Cable TV Available
Listing and Financial Details
- Assessor Parcel Number 1605220059
Community Details
Overview
- Hubbell Property Management Association, Phone Number (515) 280-2014
- Built by Eden Custom Homes
Amenities
- Community Center
Recreation
- Community Playground
- Community Pool
Map
Home Values in the Area
Average Home Value in this Area
Tax History
| Year | Tax Paid | Tax Assessment Tax Assessment Total Assessment is a certain percentage of the fair market value that is determined by local assessors to be the total taxable value of land and additions on the property. | Land | Improvement |
|---|---|---|---|---|
| 2023 | $9,084 | $531,010 | $75,000 | $456,010 |
| 2022 | $8,374 | $467,590 | $75,000 | $392,590 |
| 2021 | $8,374 | $435,780 | $75,000 | $360,780 |
| 2020 | $8,408 | $421,770 | $75,000 | $346,770 |
| 2019 | $8,490 | $421,770 | $75,000 | $346,770 |
| 2018 | $8,490 | $405,150 | $75,000 | $330,150 |
| 2017 | $18 | $900 | $900 | $0 |
Property History
| Date | Event | Price | Change | Sq Ft Price |
|---|---|---|---|---|
| 06/04/2025 06/04/25 | Pending | -- | -- | -- |
| 05/15/2025 05/15/25 | Price Changed | $550,000 | -2.6% | $278 / Sq Ft |
| 04/21/2025 04/21/25 | Price Changed | $564,900 | -1.7% | $286 / Sq Ft |
| 03/31/2025 03/31/25 | For Sale | $574,900 | +34.9% | $291 / Sq Ft |
| 02/02/2018 02/02/18 | Sold | $426,266 | +8.8% | $214 / Sq Ft |
| 01/31/2018 01/31/18 | Pending | -- | -- | -- |
| 08/18/2017 08/18/17 | For Sale | $391,900 | -- | $197 / Sq Ft |
Purchase History
| Date | Type | Sale Price | Title Company |
|---|---|---|---|
| Warranty Deed | $426,500 | None Available |
Mortgage History
| Date | Status | Loan Amount | Loan Type |
|---|---|---|---|
| Open | $130,037 | New Conventional | |
| Closed | $130,037 | New Conventional | |
| Closed | $180,000 | New Conventional | |
| Previous Owner | $369,500 | Stand Alone Refi Refinance Of Original Loan |
Similar Homes in Waukee, IA
Source: Des Moines Area Association of REALTORS®
MLS Number: 714489
APN: 16-05-220-059
- 1991 S Warrior Ln
- 1995 S Warrior Ln
- 1997 S Warrior Ln
- 1994 S Warrior Ln
- 2020 S Warrior Ln
- 1941 S Warrior Ln
- 2028 S Warrior Ln
- 150 SE Hazelwood Dr
- 155 SE Stone Prairie Dr
- 110 Bailey Cir
- 1880 Brodie St
- 2110 SE Leeann Dr
- 155 SE Kellerman Ln
- 2105 SE Leeann Dr
- 100 Abigail Ln
- 310 Abigail Ln
- 1585 Snyder St
- 255 Abigail Ln
- 1740 SE La Grant Pkwy Unit 18
- 2390 SE Florence Dr

