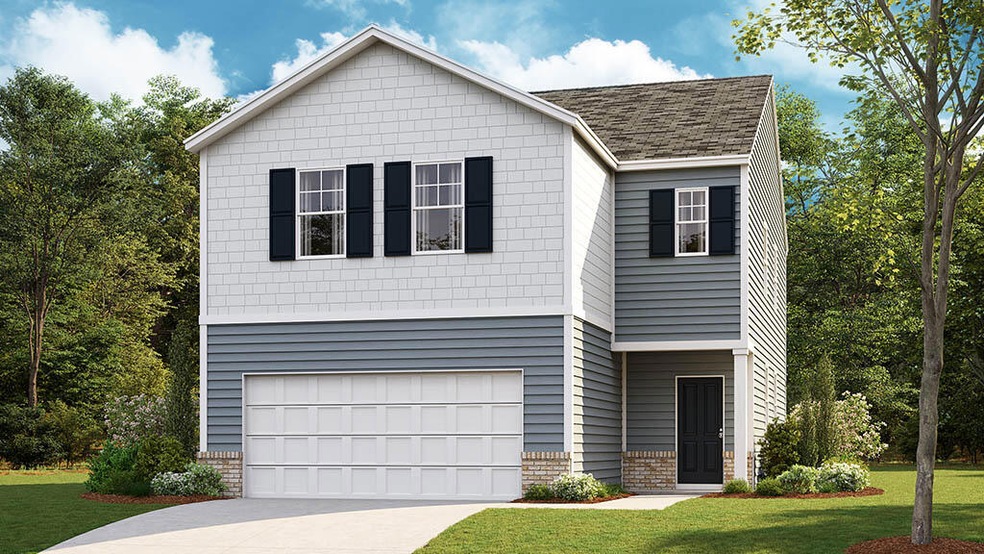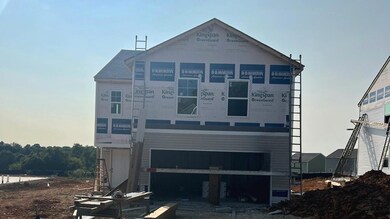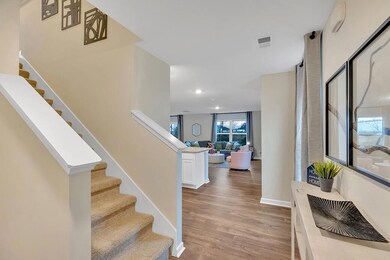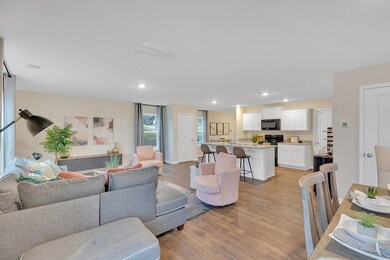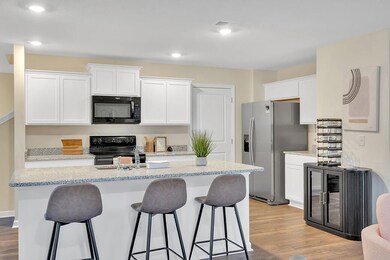
2020 Southwood Cir Morristown, TN 37814
Highlights
- Under Construction
- Traditional Architecture
- Great Room
- Open Floorplan
- Loft
- Granite Countertops
About This Home
As of December 2024The Elston floorplan at Southwood community in Morristown is a lovely two-story home. Upon entry, the spacious kitchen overlooks the open concept living and dining areas. The kitchen has a large
island with countertop seating and a pantry, making this the perfect floorplan for an entertainer. The first level also features a half bathroom and an outdoor patio. Upstairs, the primary bedroom features a walk-in closet and en suite bathroom. An additional three bedrooms share a second full bathroom. There is also a laundry room upstairs for convenience. The loft at the top of the stairs provides extra space for work and play.
Express Series features include 8ft Ceilings on first floor, Shaker style cabinetry, Solid Surface Countertops with 4in backsplash, Stainless Steel appliances by Whirlpool, Moen Chrome plumbing fixtures with Anti-scald shower valves, Mohawk flooring, LED lighting throughout, Architectural Shingles, Concrete rear patio (may vary per plan), & our Home Is Connected Smart Home Package. Seller offering closing cost assistance to qualified buyers. Builder warranty included. See agent for details.
Due to variations amongst computer monitors, actual colors may vary. Pictures, photographs, colors, features, and sizes are for illustration purposes only and will vary from the homes as built. Photos may include digital staging. Square footage and dimensions are approximate. Buyer should conduct his or her own investigation of the present and future availability of school districts and school assignments. *Taxes are estimated. Buyer to verify all information.
Last Agent to Sell the Property
Non Member
Non Member - Sales Listed on: 11/06/2024
Last Buyer's Agent
Non Member
Non Member - Sales Listed on: 11/06/2024
Home Details
Home Type
- Single Family
Est. Annual Taxes
- $2,529
Year Built
- Built in 2024 | Under Construction
Lot Details
- 6,098 Sq Ft Lot
- Level Lot
HOA Fees
- $25 Monthly HOA Fees
Parking
- 2 Car Garage
Home Design
- Traditional Architecture
- Brick Exterior Construction
- Slab Foundation
- Shingle Roof
- Shake Siding
- Vinyl Siding
Interior Spaces
- 2,174 Sq Ft Home
- 2-Story Property
- Open Floorplan
- Double Pane Windows
- Insulated Windows
- Blinds
- Entrance Foyer
- Great Room
- Loft
- Smart Home
Kitchen
- Breakfast Bar
- Electric Range
- Microwave
- Dishwasher
- Kitchen Island
- Granite Countertops
- Disposal
Flooring
- Carpet
- Laminate
- Vinyl
Bedrooms and Bathrooms
- 4 Bedrooms
- Dual Closets
- Walk-In Closet
- Double Vanity
Laundry
- Laundry Room
- Laundry on upper level
- Washer and Electric Dryer Hookup
Outdoor Features
- Patio
- Front Porch
Schools
- Russellville Elementary School
- East Ridge Middle School
- West High School
Utilities
- Central Heating and Cooling System
- Underground Utilities
- Electric Water Heater
Community Details
- Southwood Subdivision
Similar Homes in the area
Home Values in the Area
Average Home Value in this Area
Property History
| Date | Event | Price | Change | Sq Ft Price |
|---|---|---|---|---|
| 12/18/2024 12/18/24 | Sold | $315,070 | -1.6% | $145 / Sq Ft |
| 11/27/2024 11/27/24 | Pending | -- | -- | -- |
| 07/23/2024 07/23/24 | For Sale | $320,070 | -- | $147 / Sq Ft |
Tax History Compared to Growth
Agents Affiliated with this Home
-
N
Seller's Agent in 2024
Non Member
Non Member - Sales
Map
Source: Lakeway Area Association of REALTORS®
MLS Number: 704508
- 2072 Southwood Cir
- 2068 Southwood Cir
- 2074 Southwood Cir
- 2076 Southwood Cir
- 2071 Southwood Cir
- 2069 Southwood Cir
- 2078 Southwood Cir
- 1065 Greenway Dr
- 1418 Mae Collins Rd
- 2751 Sulphur Springs Rd
- 845 Red Fox Ave
- 703 Kelly St
- 203 Lincoln Ave
- 420 Walters Dr
- 1815 Country Club Dr
- 2310 Sandstone Dr
- 2805 Coffey Rd
- 523 Walters Dr
- 737 Ethel Ave
- 2121 Collins St
