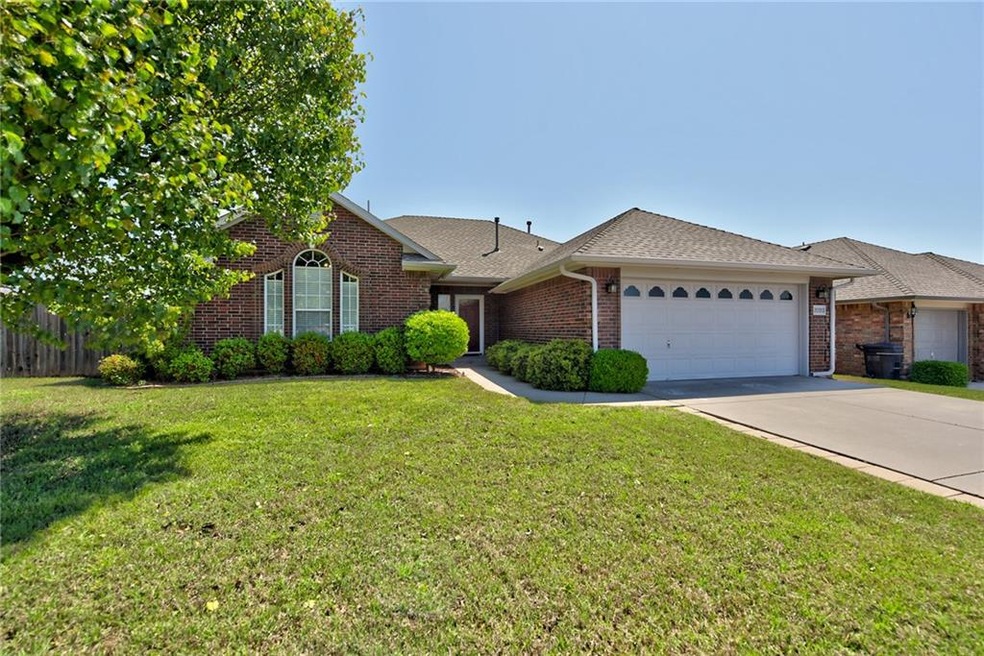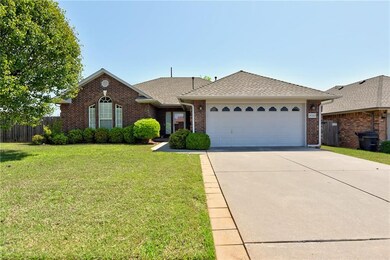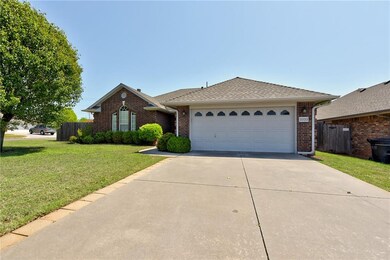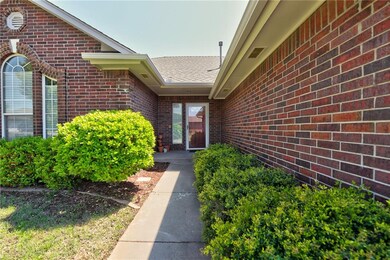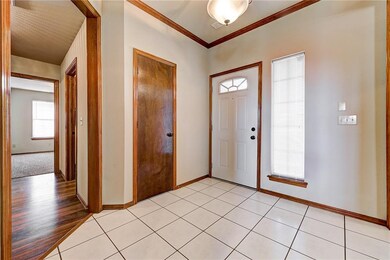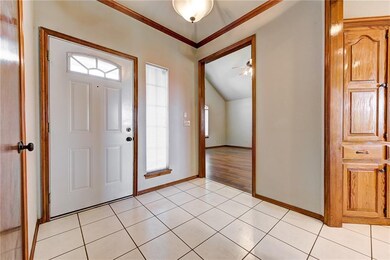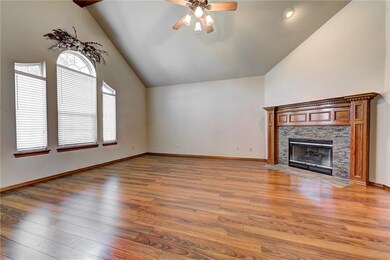
Estimated Value: $253,000 - $260,776
Highlights
- Traditional Architecture
- Corner Lot
- 2 Car Attached Garage
- Whirlpool Bathtub
- Covered patio or porch
- Laundry Room
About This Home
As of May 2020Fall in love with this charming home! Constructed in dark brick with amazing curb appeal - mature shade tree, landscaped walk to front door, and gorgeous front window. Step in to a spacious tiled entryway. The living room features beautiful wood style laminate flooring, double vaulted ceiling, and fireplace. Step into the well designed eat in kitchen with dining room overlooking island/breakfast bar, stained wood cabinetry - ample workspace and storage! Large master bedroom with trey ceiling, raised ceiling fan, and en suite bath boasting double vanity, jetted tub, separate shower, and 2 walk in closets. Ceiling fans in all bedrooms. Main bath features extended counter space. Extra storage cabinets in hallway. Includes laundry room. Class 4 impact resistant shingles. HVAC new in 2016. Covered patio, storm shelter entrance, shade tree, and storage shed in back.
Home Details
Home Type
- Single Family
Est. Annual Taxes
- $3,026
Year Built
- Built in 1999
Lot Details
- 7,841 Sq Ft Lot
- Corner Lot
Parking
- 2 Car Attached Garage
- Garage Door Opener
- Driveway
Home Design
- Traditional Architecture
- Slab Foundation
- Brick Frame
- Composition Roof
Interior Spaces
- 1,801 Sq Ft Home
- 1-Story Property
- Ceiling Fan
- Wood Burning Fireplace
- Window Treatments
- Inside Utility
- Laundry Room
- Fire and Smoke Detector
Kitchen
- Electric Oven
- Electric Range
- Free-Standing Range
- Dishwasher
- Wood Stained Kitchen Cabinets
- Disposal
Flooring
- Carpet
- Laminate
- Tile
Bedrooms and Bathrooms
- 3 Bedrooms
- 2 Full Bathrooms
- Whirlpool Bathtub
Outdoor Features
- Covered patio or porch
- Outbuilding
Schools
- Northmoor Elementary School
- Central JHS Middle School
- Moore High School
Utilities
- Central Heating and Cooling System
Listing and Financial Details
- Legal Lot and Block 1 / 3
Ownership History
Purchase Details
Home Financials for this Owner
Home Financials are based on the most recent Mortgage that was taken out on this home.Purchase Details
Similar Homes in the area
Home Values in the Area
Average Home Value in this Area
Purchase History
| Date | Buyer | Sale Price | Title Company |
|---|---|---|---|
| Buchelli Walter | $262,500 | First American Title | |
| Buchelli Walter | $262,500 | First American Title |
Mortgage History
| Date | Status | Borrower | Loan Amount |
|---|---|---|---|
| Previous Owner | Parker Robin Lin | $62,800 | |
| Previous Owner | Parker Robin Lin | $45,000 |
Property History
| Date | Event | Price | Change | Sq Ft Price |
|---|---|---|---|---|
| 05/29/2020 05/29/20 | Sold | $175,000 | 0.0% | $97 / Sq Ft |
| 05/01/2020 05/01/20 | Pending | -- | -- | -- |
| 04/29/2020 04/29/20 | For Sale | $175,000 | -- | $97 / Sq Ft |
Tax History Compared to Growth
Tax History
| Year | Tax Paid | Tax Assessment Tax Assessment Total Assessment is a certain percentage of the fair market value that is determined by local assessors to be the total taxable value of land and additions on the property. | Land | Improvement |
|---|---|---|---|---|
| 2024 | $3,026 | $24,941 | $4,342 | $20,599 |
| 2023 | $2,895 | $23,753 | $4,201 | $19,552 |
| 2022 | $2,798 | $22,622 | $4,421 | $18,201 |
| 2021 | $2,678 | $21,545 | $4,200 | $17,345 |
| 2020 | $2,011 | $17,175 | $2,400 | $14,775 |
| 2019 | $2,047 | $17,175 | $2,400 | $14,775 |
| 2018 | $2,048 | $17,175 | $2,400 | $14,775 |
| 2017 | $2,059 | $17,175 | $0 | $0 |
| 2016 | $2,074 | $17,175 | $2,400 | $14,775 |
| 2015 | $1,874 | $17,152 | $2,397 | $14,755 |
| 2014 | $1,859 | $16,652 | $1,718 | $14,934 |
Agents Affiliated with this Home
-
Stormi Goodspeed

Seller's Agent in 2020
Stormi Goodspeed
Aria Real Estate Group LLC
(405) 408-2327
7 in this area
81 Total Sales
Map
Source: MLSOK
MLS Number: 909426
APN: R0088832
- 625 NE 15th St
- 1100 Northridge Rd
- 1813 N Lincoln Ave
- 613 NE 15th St
- 817 E Hills Dr
- 1309 NE 20th Place
- 408 NE 16th St
- 2102 Fox Ave
- 3117 Loren Dr
- 1147 Elmhurst St
- 609 Ashley Dr
- 1312 N Nail Pkwy
- 600 Ashley Dr
- 3104 Bradford Dr
- 3412 Superior Dr
- 1113 N Silver Leaf Dr
- 3409 Ontario Cir
- 0 NE 12th St
- 3413 Huron Cir
- 1101 NE 33rd Terrace
- 2020 Stefanie Ln
- 2016 Stefanie Ln
- 2012 Stefanie Ln
- 732 NE 21st St
- 741 NE 21st St
- 737 NE 21st St
- 2008 Stefanie Ln
- 728 NE 21st St
- 733 NE 21st St
- 733 NE 20th St
- 729 NE 21st St
- 729 NE 20th St
- 724 NE 21st St
- 2004 Stefanie Ln
- 725 NE 21st St
- 725 NE 20th St
- 2000 Stefanie Ln
- 720 NE 21st St
- 728 NE 20th St
- 732 NE 20th St
