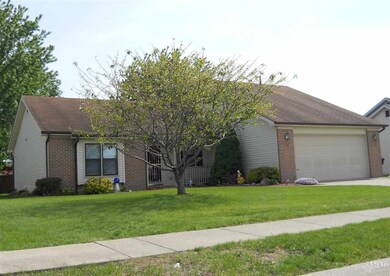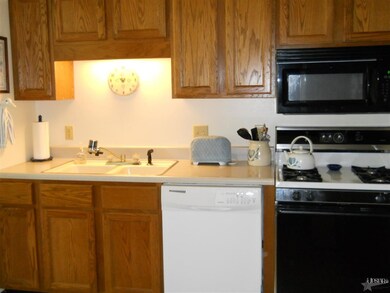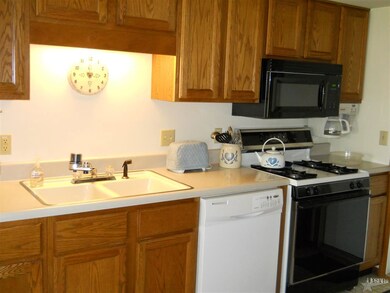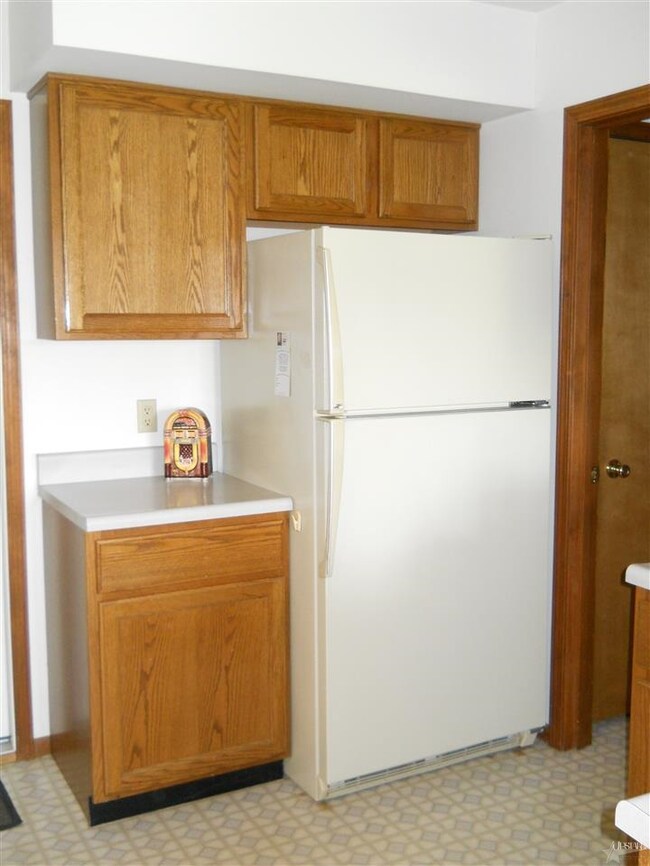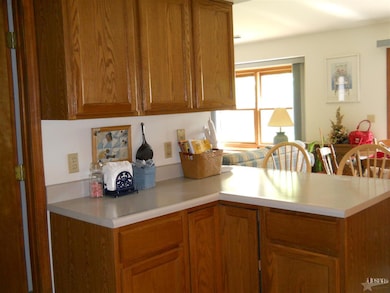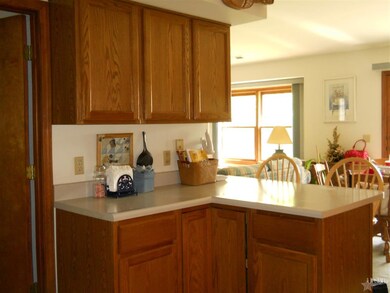
2020 Stoney Hurst Bend Huntington, IN 46750
Highlights
- Vaulted Ceiling
- Beamed Ceilings
- Landscaped
- Ranch Style House
- 2 Car Attached Garage
- Forced Air Heating and Cooling System
About This Home
As of April 2025Very Nice Well Kept Home Ready for New Owners...Open Concept with Vaulted and Beamed Ceilings... Nice kitchen with Plenty of Cabinets and a pantry for added storage. Having a Split Bedroom Concept...all 3 bedrooms are spacious. The master has a full bath and large walk in closet. The Goodman Furnace is a few years old and the Hot water heater as well. Water Softener is Owned. The Landscaped lot has many perennials and is in full Bloom. Patio Doors lead to a nice patio out back great for relaxing evenings or your BBQ area. Call Today....this one is priced to sell
Home Details
Home Type
- Single Family
Est. Annual Taxes
- $721
Year Built
- Built in 1994
Lot Details
- 8,407 Sq Ft Lot
- Lot Dimensions are 70 x 120
- Landscaped
- Level Lot
Parking
- 2 Car Attached Garage
- Off-Street Parking
Home Design
- Ranch Style House
- Brick Exterior Construction
- Slab Foundation
- Shingle Roof
- Vinyl Construction Material
Interior Spaces
- 1,312 Sq Ft Home
- Beamed Ceilings
- Vaulted Ceiling
Flooring
- Carpet
- Vinyl
Bedrooms and Bathrooms
- 3 Bedrooms
- 2 Full Bathrooms
Location
- Suburban Location
Schools
- Lancaster Elementary School
- Riverview Middle School
- Huntington North High School
Utilities
- Forced Air Heating and Cooling System
- Heating System Uses Gas
Community Details
- Stoney Hurst Subdivision
Listing and Financial Details
- Assessor Parcel Number 35-05-22-300-054.200-005
Ownership History
Purchase Details
Home Financials for this Owner
Home Financials are based on the most recent Mortgage that was taken out on this home.Purchase Details
Home Financials for this Owner
Home Financials are based on the most recent Mortgage that was taken out on this home.Purchase Details
Home Financials for this Owner
Home Financials are based on the most recent Mortgage that was taken out on this home.Similar Homes in Huntington, IN
Home Values in the Area
Average Home Value in this Area
Purchase History
| Date | Type | Sale Price | Title Company |
|---|---|---|---|
| Warranty Deed | $225,000 | None Listed On Document | |
| Warranty Deed | -- | None Available | |
| Warranty Deed | -- | Fidelity National Title |
Mortgage History
| Date | Status | Loan Amount | Loan Type |
|---|---|---|---|
| Previous Owner | $538,075 | Credit Line Revolving | |
| Previous Owner | $107,500 | Stand Alone Refi Refinance Of Original Loan | |
| Previous Owner | $111,150 | New Conventional | |
| Previous Owner | $89,300 | New Conventional |
Property History
| Date | Event | Price | Change | Sq Ft Price |
|---|---|---|---|---|
| 04/25/2025 04/25/25 | Sold | $225,000 | -2.2% | $171 / Sq Ft |
| 03/12/2025 03/12/25 | Pending | -- | -- | -- |
| 03/05/2025 03/05/25 | For Sale | $230,000 | +144.7% | $175 / Sq Ft |
| 08/01/2014 08/01/14 | Sold | $94,000 | -3.6% | $72 / Sq Ft |
| 06/14/2014 06/14/14 | Pending | -- | -- | -- |
| 05/19/2014 05/19/14 | For Sale | $97,500 | -- | $74 / Sq Ft |
Tax History Compared to Growth
Tax History
| Year | Tax Paid | Tax Assessment Tax Assessment Total Assessment is a certain percentage of the fair market value that is determined by local assessors to be the total taxable value of land and additions on the property. | Land | Improvement |
|---|---|---|---|---|
| 2024 | $1,844 | $184,400 | $18,500 | $165,900 |
| 2023 | $1,438 | $143,800 | $18,500 | $125,300 |
| 2022 | $1,328 | $132,800 | $18,500 | $114,300 |
| 2021 | $1,149 | $114,900 | $18,500 | $96,400 |
| 2020 | $1,013 | $101,300 | $18,500 | $82,800 |
| 2019 | $1,035 | $103,500 | $18,500 | $85,000 |
| 2018 | $1,035 | $103,500 | $18,500 | $85,000 |
| 2017 | $1,025 | $102,500 | $18,500 | $84,000 |
| 2016 | $1,007 | $99,200 | $18,500 | $80,700 |
| 2014 | $938 | $93,800 | $18,500 | $75,300 |
| 2013 | $938 | $97,400 | $18,500 | $78,900 |
Agents Affiliated with this Home
-
Kylie Sonner

Seller's Agent in 2025
Kylie Sonner
Nicholson Realty 2.0 LLC
(765) 661-5715
106 Total Sales
-
Kaitlain Bowen
K
Buyer's Agent in 2025
Kaitlain Bowen
CENTURY 21 Bradley Realty, Inc
(260) 399-1177
3 Total Sales
-
Sue Sunderman

Seller's Agent in 2014
Sue Sunderman
Century 21 The Property Shoppe
(260) 356-2922
30 Total Sales
-
Denise McNally
D
Buyer's Agent in 2014
Denise McNally
Century 21 The Property Shoppe
(260) 519-2161
112 Total Sales
Map
Source: Indiana Regional MLS
MLS Number: 201419235
APN: 35-05-22-300-054.200-005
- 2035 Duncan Dr
- 2048 Camden Ct
- 4 Topaz Dr
- 8 Topaz Dr
- 2255 Engle St
- 8 Emerald Ln
- 1602 Etna Ave
- 2207 Miami Trail
- 901 Gardendale Ave
- 2200 Miami Trail
- 1055 Little Turtle Trail
- 2050 Miami Trail
- 1535 Henry St
- 1405 Charles St
- 496 Arbor Ln
- 2170 Miami Trail
- 378 Monroe St
- 331 Cline St
- 521 Hannah St
- 1249 Lucas Ct

