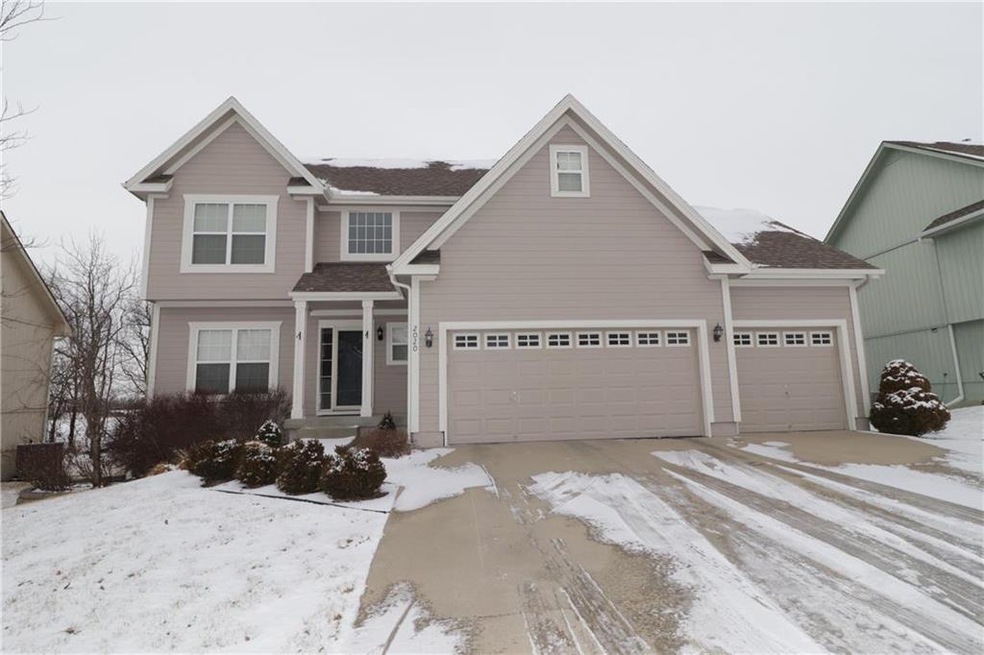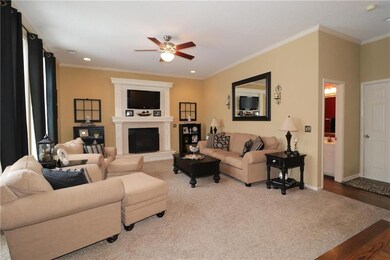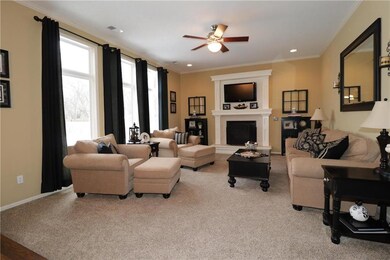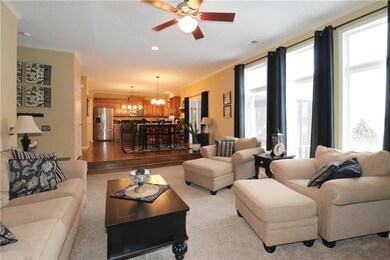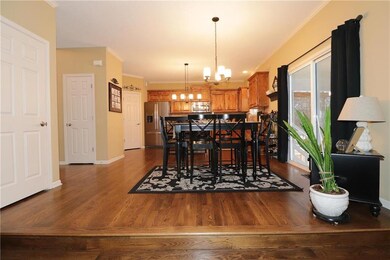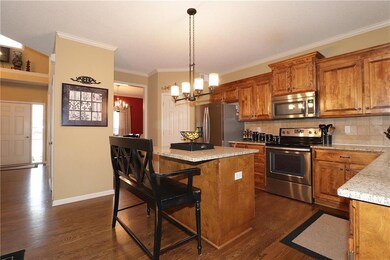
2020 SW Huntbrook Terrace Lees Summit, MO 64082
Highlights
- Vaulted Ceiling
- Traditional Architecture
- Whirlpool Bathtub
- Hawthorn Hill Elementary School Rated A
- Wood Flooring
- Granite Countertops
About This Home
As of May 2025If you want new, but buy resale price, show your clients this great home! Many updates in this Redbud floor plan-new beautiful hardwood floors in kitchen and dining area, newer carpet 2014, exterior paint 2017, granite countertops & stainless steel appliances in 2016. New AC in 2015. Great open floor plan with all the updates + enclosed screen porch overlooks good size backyard that backs to greenspace. Sub offers community pool. Close to main hwy, shop and restaurants. Good size basement ready to be finished!
Last Agent to Sell the Property
ReeceNichols - Eastland License #1999131916 Listed on: 02/20/2018

Home Details
Home Type
- Single Family
Est. Annual Taxes
- $3,586
Year Built
- Built in 2003
Lot Details
- Wood Fence
- Level Lot
HOA Fees
- $33 Monthly HOA Fees
Parking
- 3 Car Attached Garage
Home Design
- Traditional Architecture
- Frame Construction
- Composition Roof
Interior Spaces
- 2,250 Sq Ft Home
- Wet Bar: Hardwood, All Carpet, Carpet, Shades/Blinds, Ceiling Fan(s), Walk-In Closet(s), Whirlpool Tub, Cedar Closet(s), Granite Counters, Kitchen Island, Pantry
- Built-In Features: Hardwood, All Carpet, Carpet, Shades/Blinds, Ceiling Fan(s), Walk-In Closet(s), Whirlpool Tub, Cedar Closet(s), Granite Counters, Kitchen Island, Pantry
- Vaulted Ceiling
- Ceiling Fan: Hardwood, All Carpet, Carpet, Shades/Blinds, Ceiling Fan(s), Walk-In Closet(s), Whirlpool Tub, Cedar Closet(s), Granite Counters, Kitchen Island, Pantry
- Skylights
- Shades
- Plantation Shutters
- Drapes & Rods
- Family Room with Fireplace
- Formal Dining Room
- Screened Porch
- Basement
- Sump Pump
- Fire and Smoke Detector
- Laundry Room
Kitchen
- Breakfast Area or Nook
- Electric Oven or Range
- Dishwasher
- Kitchen Island
- Granite Countertops
- Laminate Countertops
- Disposal
Flooring
- Wood
- Wall to Wall Carpet
- Linoleum
- Laminate
- Stone
- Ceramic Tile
- Luxury Vinyl Plank Tile
- Luxury Vinyl Tile
Bedrooms and Bathrooms
- 4 Bedrooms
- Cedar Closet: Hardwood, All Carpet, Carpet, Shades/Blinds, Ceiling Fan(s), Walk-In Closet(s), Whirlpool Tub, Cedar Closet(s), Granite Counters, Kitchen Island, Pantry
- Walk-In Closet: Hardwood, All Carpet, Carpet, Shades/Blinds, Ceiling Fan(s), Walk-In Closet(s), Whirlpool Tub, Cedar Closet(s), Granite Counters, Kitchen Island, Pantry
- Double Vanity
- Whirlpool Bathtub
- Hardwood
Schools
- Pleasant Lea Elementary School
- Lee's Summit West High School
Utilities
- Cooling Available
- Forced Air Heating System
Additional Features
- Playground
- City Lot
Listing and Financial Details
- Assessor Parcel Number 69-210-02-06-00-0-00-000
Community Details
Overview
- Eagle Creek Subdivision, Sab Redbud Floorplan
Recreation
- Community Pool
- Trails
Ownership History
Purchase Details
Home Financials for this Owner
Home Financials are based on the most recent Mortgage that was taken out on this home.Purchase Details
Home Financials for this Owner
Home Financials are based on the most recent Mortgage that was taken out on this home.Purchase Details
Home Financials for this Owner
Home Financials are based on the most recent Mortgage that was taken out on this home.Purchase Details
Home Financials for this Owner
Home Financials are based on the most recent Mortgage that was taken out on this home.Purchase Details
Home Financials for this Owner
Home Financials are based on the most recent Mortgage that was taken out on this home.Purchase Details
Similar Homes in the area
Home Values in the Area
Average Home Value in this Area
Purchase History
| Date | Type | Sale Price | Title Company |
|---|---|---|---|
| Warranty Deed | -- | Prestige Land Title Llc | |
| Warranty Deed | -- | Continental Title Co | |
| Warranty Deed | -- | Kansas City Title Inc | |
| Warranty Deed | -- | Chicago | |
| Warranty Deed | -- | -- | |
| Special Warranty Deed | -- | Security Land Title Company |
Mortgage History
| Date | Status | Loan Amount | Loan Type |
|---|---|---|---|
| Open | $515,000 | New Conventional | |
| Previous Owner | $357,651 | FHA | |
| Previous Owner | $230,400 | New Conventional | |
| Previous Owner | $193,955 | FHA | |
| Previous Owner | $171,000 | Unknown | |
| Previous Owner | $178,415 | Purchase Money Mortgage |
Property History
| Date | Event | Price | Change | Sq Ft Price |
|---|---|---|---|---|
| 05/23/2025 05/23/25 | Sold | -- | -- | -- |
| 04/28/2025 04/28/25 | Pending | -- | -- | -- |
| 05/24/2021 05/24/21 | Sold | -- | -- | -- |
| 04/18/2021 04/18/21 | Pending | -- | -- | -- |
| 04/16/2021 04/16/21 | For Sale | $350,000 | +19.7% | $156 / Sq Ft |
| 03/28/2018 03/28/18 | Sold | -- | -- | -- |
| 02/25/2018 02/25/18 | Pending | -- | -- | -- |
| 02/21/2018 02/21/18 | For Sale | $292,500 | -- | $130 / Sq Ft |
Tax History Compared to Growth
Tax History
| Year | Tax Paid | Tax Assessment Tax Assessment Total Assessment is a certain percentage of the fair market value that is determined by local assessors to be the total taxable value of land and additions on the property. | Land | Improvement |
|---|---|---|---|---|
| 2024 | $5,095 | $70,558 | $8,010 | $62,548 |
| 2023 | $5,058 | $70,559 | $9,430 | $61,129 |
| 2022 | $4,203 | $52,060 | $6,101 | $45,959 |
| 2021 | $4,290 | $52,060 | $6,101 | $45,959 |
| 2020 | $3,931 | $47,239 | $6,101 | $41,138 |
| 2019 | $3,823 | $47,239 | $6,101 | $41,138 |
| 2018 | $3,586 | $41,113 | $5,309 | $35,804 |
| 2017 | $3,586 | $41,113 | $5,309 | $35,804 |
| 2016 | $3,342 | $37,924 | $5,966 | $31,958 |
| 2014 | $3,238 | $36,029 | $5,958 | $30,071 |
Agents Affiliated with this Home
-
Debbie Keller

Seller's Agent in 2025
Debbie Keller
KW Diamond Partners
(913) 499-9008
1 in this area
25 Total Sales
-
Alisha Elliott
A
Buyer's Agent in 2025
Alisha Elliott
Platinum Realty LLC
(816) 878-1310
2 in this area
24 Total Sales
-
M
Seller's Agent in 2021
MHH Team
Keller Williams Platinum Prtnr
-
Willy Nelson

Seller Co-Listing Agent in 2021
Willy Nelson
Keller Williams Platinum Prtnr
(816) 820-4342
23 in this area
115 Total Sales
-
Timothy Krabiel

Buyer's Agent in 2021
Timothy Krabiel
Keller Williams Southland
(816) 985-6460
3 in this area
77 Total Sales
-
Jane Ann Williams
J
Seller's Agent in 2018
Jane Ann Williams
ReeceNichols - Eastland
(816) 229-6391
2 in this area
44 Total Sales
Map
Source: Heartland MLS
MLS Number: 2090758
APN: 69-210-02-06-00-0-00-000
- 2417 SW Woodhaven Ln
- 2125 SW Post Oak Rd
- 2040 SW Wheatfield Ct
- 2108 SW Wheatfield Ct
- 2132 SW Wheatfield Ct
- 2312 SW Post Oak Ct
- 2217 SW Deer Run Ct
- 2610 SW Firefly Ln
- 2614 SW Barley Field Dr
- 2611 SW Firefly Ln
- 2615 SW Firefly Ln
- 2110 SW Hook Farm Dr
- 2340 SW Feather Ridge Rd
- 2619 SW Firefly Ln
- 2623 SW Firefly Ln
- 2622 SW Firefly Ln
- 2623 SW Tracker Ln
- 2627 SW Tracker Ln
- 2630 SW Firefly Ln
- 2111 SW Hook Farm Dr
