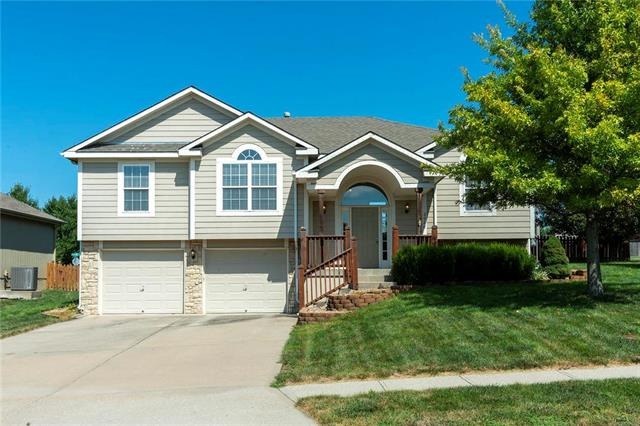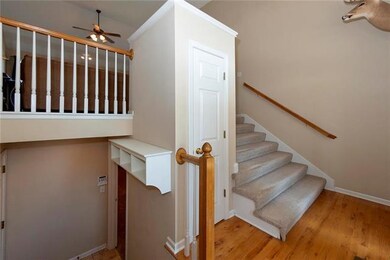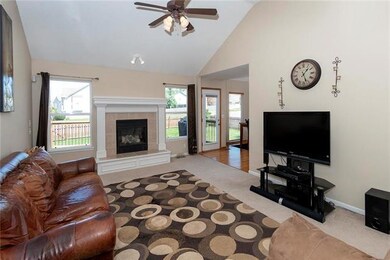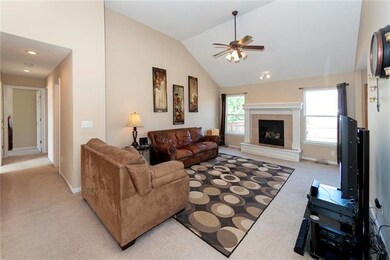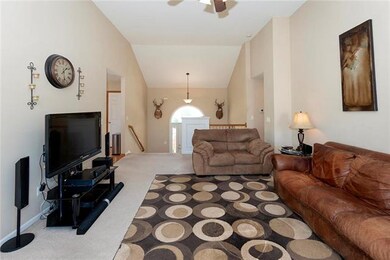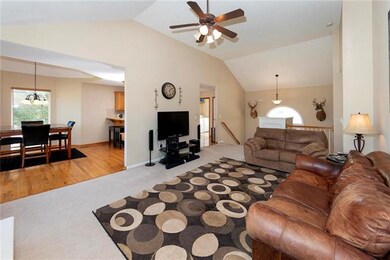
2020 SW Rachel Ln Lees Summit, MO 64082
Lee's Summit NeighborhoodEstimated Value: $389,790 - $430,000
Highlights
- Home Theater
- Custom Closet System
- Deck
- Summit Pointe Elementary School Rated A
- National Green Building Certification (NAHB)
- Vaulted Ceiling
About This Home
As of October 2019Shows Pride of Ownership! Meticulously maintained! Spacious Great Room w/vaulted ceiling, fireplace & natural light. Wood floor in Kit/din, large pantry, ample cabinet/counter space & breakfast bar seating. Laundry rm off Kit has second pantry & built ins. Bayed window din area w/vault ceiling walks out to large deck! Huge Master w/vault ceiling, his & hers walk/in closets, corner Spa tub & glass block window! Theater Room on lower level has custom wet bar & 61" Projection HDTV w/Yamaha surround sound that STAYS! Landscape stones curb planting areas. Lrg fenced yard & deep garage (29'x 23') Walk to neighborhood pool. Easy access to major roads & retail. Located in most desired Lees Summit West High School. Lot of square feet here priced to sell fast so let's MAKE IT YOURS!
Last Agent to Sell the Property
Platinum Realty LLC License #2012031504 Listed on: 09/20/2019

Home Details
Home Type
- Single Family
Est. Annual Taxes
- $4,379
Year Built
- Built in 2005
Lot Details
- 9,682 Sq Ft Lot
- Wood Fence
- Corner Lot
- Many Trees
HOA Fees
- $23 Monthly HOA Fees
Parking
- 2 Car Attached Garage
- Front Facing Garage
- Garage Door Opener
Home Design
- Traditional Architecture
- Split Level Home
- Blown-In Insulation
- Foam Insulation
- Composition Roof
- Board and Batten Siding
- Stone Trim
Interior Spaces
- Wet Bar: Carpet, Shades/Blinds, Shower Only, Vinyl, Built-in Features, Wet Bar, Shower Over Tub, Cathedral/Vaulted Ceiling, Ceiling Fan(s), Double Vanity, Skylight(s), Whirlpool Tub, Walk-In Closet(s), Wood Floor, Pantry, Fireplace
- Built-In Features: Carpet, Shades/Blinds, Shower Only, Vinyl, Built-in Features, Wet Bar, Shower Over Tub, Cathedral/Vaulted Ceiling, Ceiling Fan(s), Double Vanity, Skylight(s), Whirlpool Tub, Walk-In Closet(s), Wood Floor, Pantry, Fireplace
- Vaulted Ceiling
- Ceiling Fan: Carpet, Shades/Blinds, Shower Only, Vinyl, Built-in Features, Wet Bar, Shower Over Tub, Cathedral/Vaulted Ceiling, Ceiling Fan(s), Double Vanity, Skylight(s), Whirlpool Tub, Walk-In Closet(s), Wood Floor, Pantry, Fireplace
- Skylights
- Gas Fireplace
- Thermal Windows
- Low Emissivity Windows
- Shades
- Plantation Shutters
- Drapes & Rods
- Great Room with Fireplace
- Breakfast Room
- Combination Kitchen and Dining Room
- Home Theater
- Laundry on main level
Kitchen
- Electric Oven or Range
- Recirculated Exhaust Fan
- Dishwasher
- Granite Countertops
- Laminate Countertops
- Disposal
Flooring
- Wood
- Wall to Wall Carpet
- Linoleum
- Laminate
- Stone
- Ceramic Tile
- Luxury Vinyl Plank Tile
- Luxury Vinyl Tile
Bedrooms and Bathrooms
- 4 Bedrooms
- Primary Bedroom on Main
- Custom Closet System
- Cedar Closet: Carpet, Shades/Blinds, Shower Only, Vinyl, Built-in Features, Wet Bar, Shower Over Tub, Cathedral/Vaulted Ceiling, Ceiling Fan(s), Double Vanity, Skylight(s), Whirlpool Tub, Walk-In Closet(s), Wood Floor, Pantry, Fireplace
- Walk-In Closet: Carpet, Shades/Blinds, Shower Only, Vinyl, Built-in Features, Wet Bar, Shower Over Tub, Cathedral/Vaulted Ceiling, Ceiling Fan(s), Double Vanity, Skylight(s), Whirlpool Tub, Walk-In Closet(s), Wood Floor, Pantry, Fireplace
- 3 Full Bathrooms
- Double Vanity
- Whirlpool Bathtub
- Bathtub with Shower
Finished Basement
- Basement Fills Entire Space Under The House
- Sump Pump
- Bedroom in Basement
- Natural lighting in basement
Home Security
- Home Security System
- Fire and Smoke Detector
Outdoor Features
- Deck
- Enclosed patio or porch
Schools
- Hawthorn Elementary School
- Lee's Summit West High School
Utilities
- Forced Air Heating and Cooling System
- Heat Exchanger
- Satellite Dish
Additional Features
- National Green Building Certification (NAHB)
- City Lot
Listing and Financial Details
- Exclusions: yes
- Assessor Parcel Number 69-510-16-03-00-0-00-000
Community Details
Overview
- Pryor Meadows Subdivision
Recreation
- Community Pool
Ownership History
Purchase Details
Purchase Details
Home Financials for this Owner
Home Financials are based on the most recent Mortgage that was taken out on this home.Purchase Details
Home Financials for this Owner
Home Financials are based on the most recent Mortgage that was taken out on this home.Purchase Details
Home Financials for this Owner
Home Financials are based on the most recent Mortgage that was taken out on this home.Purchase Details
Home Financials for this Owner
Home Financials are based on the most recent Mortgage that was taken out on this home.Purchase Details
Home Financials for this Owner
Home Financials are based on the most recent Mortgage that was taken out on this home.Purchase Details
Home Financials for this Owner
Home Financials are based on the most recent Mortgage that was taken out on this home.Purchase Details
Home Financials for this Owner
Home Financials are based on the most recent Mortgage that was taken out on this home.Similar Homes in the area
Home Values in the Area
Average Home Value in this Area
Purchase History
| Date | Buyer | Sale Price | Title Company |
|---|---|---|---|
| Rothschild Maria Fernanda | -- | None Listed On Document | |
| Rothschild Marla Fernancia | -- | Kansas City Title Inc | |
| Rothschild Maria Fernanda | -- | None Available | |
| Volmer Jason | -- | Title365 | |
| Volmer Jason | -- | Alpha Title Llc | |
| Hard Gregory | -- | First American Title | |
| Supreme Homes Llc | -- | First American Title | |
| Start To Finish Inc | -- | Stewart Title |
Mortgage History
| Date | Status | Borrower | Loan Amount |
|---|---|---|---|
| Previous Owner | Rothschild Maria Fernanda | $0 | |
| Previous Owner | Volmer Jason | $176,200 | |
| Previous Owner | Bogart Allison | $199,900 | |
| Previous Owner | Hard Gregory | $12,000 | |
| Previous Owner | Hard Gregory | $143,920 | |
| Previous Owner | Supreme Homes Llc | $169,110 | |
| Previous Owner | Start To Finish Inc | $136,000 |
Property History
| Date | Event | Price | Change | Sq Ft Price |
|---|---|---|---|---|
| 10/24/2019 10/24/19 | Sold | -- | -- | -- |
| 10/22/2019 10/22/19 | Price Changed | $250,000 | +2.0% | $85 / Sq Ft |
| 09/20/2019 09/20/19 | For Sale | $245,000 | -- | $83 / Sq Ft |
Tax History Compared to Growth
Tax History
| Year | Tax Paid | Tax Assessment Tax Assessment Total Assessment is a certain percentage of the fair market value that is determined by local assessors to be the total taxable value of land and additions on the property. | Land | Improvement |
|---|---|---|---|---|
| 2024 | $4,379 | $60,639 | $6,576 | $54,063 |
| 2023 | $4,347 | $60,639 | $7,847 | $52,792 |
| 2022 | $3,804 | $47,120 | $6,906 | $40,214 |
| 2021 | $3,883 | $47,120 | $6,906 | $40,214 |
| 2020 | $3,914 | $47,042 | $6,906 | $40,136 |
| 2019 | $3,807 | $47,042 | $6,906 | $40,136 |
| 2018 | $3,571 | $40,941 | $6,010 | $34,931 |
| 2017 | $3,571 | $40,941 | $6,010 | $34,931 |
| 2016 | $3,310 | $37,563 | $5,852 | $31,711 |
| 2014 | $3,013 | $33,516 | $5,893 | $27,623 |
Agents Affiliated with this Home
-
Linda Burton
L
Seller's Agent in 2019
Linda Burton
Platinum Realty LLC
(816) 820-3626
20 in this area
43 Total Sales
-
Linda Cline
L
Buyer's Agent in 2019
Linda Cline
ReeceNichols - Lees Summit
(816) 694-8430
1 in this area
16 Total Sales
Map
Source: Heartland MLS
MLS Number: 2189260
APN: 69-510-16-03-00-0-00-000
- 3204 SW Alice Ln
- 3223 SW Amber Ct
- 3125 SW Damon Ln
- 1717 SW Arbormill Terrace
- 2805 SW Hearthstone Place
- 2317 SW Morris Dr
- 1712 SW Arbor Park Dr
- 2303 SW Serena Place
- 1719 SW Arbor Park Dr
- 3203 SW Enoch St
- 2614 SW Farm Field Rd
- 3215 SW Enoch St
- 1617 SW Arbor Park Dr
- 2315 SW Serena Place
- 1712 SW Arbormist Dr
- 1604 SW Arbor Park Dr
- 1708 SW Arbormist Dr
- 1532 SW Arbor Valley Dr
- 1613 SW Arbor Park Dr
- 2319 SW Serena Place
- 2020 SW Rachel Ln
- 2024 SW Rachel Ln
- 2025 SW Rachel Ln
- 2028 SW Rachel Ln
- 3208 SW Julie Ln
- 3201 SW Julie Ln
- 2029 SW Rachel Ln
- 3205 SW Julie Ln
- 2032 SW Rachel Ln
- 3121 SW Sarah Ln
- 3117 SW Sarah Ln
- 2033 SW Rachel Ln
- 2028 SW Amber Ln
- 3209 SW Julie Ln
- 3212 SW Julie Ln
- 2016 SW Kline Ave
- 2066 SW Rachel Ln
- 2024 SW Amber Ln
- 2016 SW Amber Ln
- 2032 SW Amber Ln
