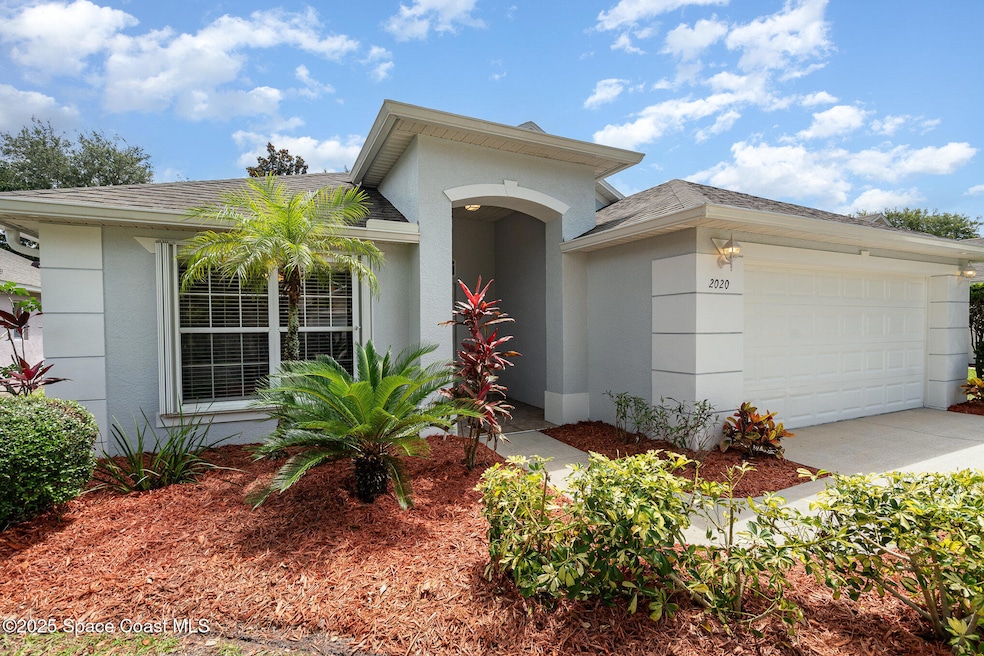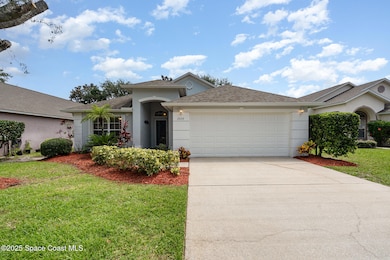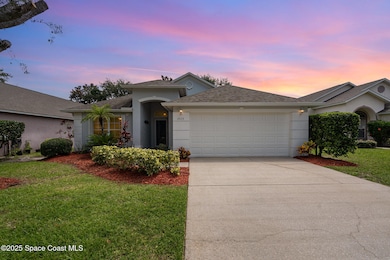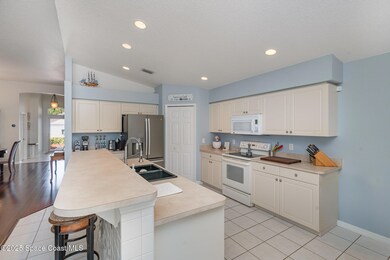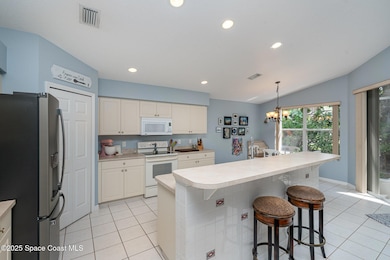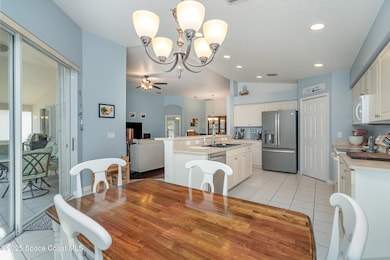
2020 Twelve Oaks Dr SE Palm Bay, FL 32909
Bayside Lakes NeighborhoodEstimated payment $2,439/month
Highlights
- Fitness Center
- RV or Boat Storage in Community
- Clubhouse
- Heated Spa
- Open Floorplan
- Vaulted Ceiling
About This Home
Immaculate 3BR/2BA Home in Fairway Isles, Bayside Lakes - Palm Bay, FL
This stunning 3-bed, 2-bath home in the gated Fairway Isles Community of Bayside Lakes offers 1,761 sq. ft. of pristine living space, built in 2002. Nestled on a quiet cul-de-sac, it features a split floor plan with hardwood floors, tile, and vaulted ceilings. The spacious kitchen, with ample storage, opens to the backyard via a stacking sliding glass door. The living room's multi-panel sliding door enhances indoor-outdoor flow. The primary suite boasts dual closets (one walk-in), a garden tub, and a large shower. Accordion storm shutters ensure safety. HOA covers lawn care and irrigation. Enjoy a clubhouse, gym, two pools (one heated), tennis, shuffleboard, and a lake path. Community events like Oktoberfest foster connection. In vibrant Palm Bay, with easy I-95 access, this home is near shopping, beaches, and Turkey Creek Sanctuary. City water/sewer adds convenience. Modern comfort and prime location !
Home Details
Home Type
- Single Family
Est. Annual Taxes
- $4,629
Year Built
- Built in 2002
Lot Details
- 5,663 Sq Ft Lot
- Front and Back Yard Sprinklers
HOA Fees
- $176 Monthly HOA Fees
Home Design
- Shingle Roof
- Concrete Siding
- Block Exterior
- Asphalt
- Stucco
Interior Spaces
- 1,769 Sq Ft Home
- 1-Story Property
- Open Floorplan
- Vaulted Ceiling
- Ceiling Fan
- Screened Porch
Kitchen
- Electric Range
- Microwave
- Dishwasher
- Disposal
Flooring
- Wood
- Tile
Bedrooms and Bathrooms
- 3 Bedrooms
- 2 Full Bathrooms
- Separate Shower in Primary Bathroom
Laundry
- Dryer
- Washer
Parking
- Attached Garage
- Garage Door Opener
Pool
- Heated Spa
- In Ground Spa
Schools
- Westside Elementary School
- Southwest Middle School
- Bayside High School
Utilities
- Central Heating and Cooling System
- Electric Water Heater
- Cable TV Available
Listing and Financial Details
- Assessor Parcel Number 29-37-19-Rv-00000.0-0026.00
Community Details
Overview
- Association fees include ground maintenance
- Fairway Isles At Bayside Lakes, Sara Lapointe,Cam Association, Phone Number (321) 676-6446
- Fairway Isles At Bayside Lakes Phase I Subdivision
- Maintained Community
Amenities
- Clubhouse
Recreation
- RV or Boat Storage in Community
- Tennis Courts
- Community Basketball Court
- Community Playground
- Fitness Center
- Community Pool
- Community Spa
Map
Home Values in the Area
Average Home Value in this Area
Tax History
| Year | Tax Paid | Tax Assessment Tax Assessment Total Assessment is a certain percentage of the fair market value that is determined by local assessors to be the total taxable value of land and additions on the property. | Land | Improvement |
|---|---|---|---|---|
| 2023 | $4,629 | $288,630 | $0 | $0 |
| 2022 | $4,218 | $266,630 | $0 | $0 |
| 2021 | $3,744 | $183,990 | $25,000 | $158,990 |
| 2020 | $3,638 | $179,280 | $25,000 | $154,280 |
| 2019 | $3,853 | $178,090 | $25,000 | $153,090 |
| 2018 | $3,720 | $172,480 | $25,000 | $147,480 |
| 2017 | $3,330 | $151,800 | $25,000 | $126,800 |
| 2016 | $2,990 | $135,610 | $28,000 | $107,610 |
| 2015 | $2,932 | $121,850 | $28,000 | $93,850 |
| 2014 | $2,637 | $110,780 | $28,000 | $82,780 |
Property History
| Date | Event | Price | Change | Sq Ft Price |
|---|---|---|---|---|
| 06/12/2025 06/12/25 | Price Changed | $339,900 | -5.6% | $192 / Sq Ft |
| 05/31/2025 05/31/25 | For Sale | $359,900 | +89.4% | $203 / Sq Ft |
| 07/10/2017 07/10/17 | Sold | $190,000 | -2.1% | $108 / Sq Ft |
| 05/23/2017 05/23/17 | Pending | -- | -- | -- |
| 02/03/2017 02/03/17 | Price Changed | $194,000 | +874.9% | $110 / Sq Ft |
| 12/08/2016 12/08/16 | For Sale | $19,900 | -- | $11 / Sq Ft |
Purchase History
| Date | Type | Sale Price | Title Company |
|---|---|---|---|
| Warranty Deed | $190,000 | Alliance Title Ins Ag Inc | |
| Warranty Deed | $134,000 | State Title Partners Llp | |
| Warranty Deed | -- | -- | |
| Warranty Deed | $133,800 | -- |
Mortgage History
| Date | Status | Loan Amount | Loan Type |
|---|---|---|---|
| Open | $182,200 | No Value Available | |
| Previous Owner | $107,200 | No Value Available | |
| Previous Owner | $104,133 | Fannie Mae Freddie Mac | |
| Previous Owner | $107,000 | Purchase Money Mortgage |
About the Listing Agent
Scott's Other Listings
Source: Space Coast MLS (Space Coast Association of REALTORS®)
MLS Number: 1047666
APN: 29-37-19-RV-00000.0-0026.00
- 725 Morning Cove Cir SE
- 2008 Muirfield Way SE
- 590 Wedge Ct SE
- 590 Remington Green Dr SE Unit 104
- 825 Morning Cove Cir SE
- 858 Morning Cove Cir SE
- 560 Remington Green Dr SE Unit 103
- 2263 Chinaberry Cir SE
- 530 Remington Green Dr SE Unit 103
- 673 Remington Green Dr SE
- 421 Gardendale Cir SE
- 439 Gardendale Cir SE
- 830 Remington Green Dr SE
- 745 Remington Green Dr SE
- 947 Remington Green Dr SE
- 744 Remington Green Dr SE
- 732 Remington Green Dr SE
- 2342 Planter Ridge Ct SE
- 2036 Windbrook Dr SE
- 2362 Planter Ridge Ct SE
- 1980 Muirfield Way SE
- 560 Remington Green Dr SE Unit 103
- 760 Acadia Ct SE
- 740 Acadia Ct SE
- 732 Acadia Ct SE
- 708 Acadia Ct SE
- 870 Remington Green Dr SE
- 520 Rangewood Dr SE
- 880 Old Country Rd SE
- 975 Remington Green Dr SE
- 491 Easton Forest Cir SE
- 1619 Adview Rd SE
- 149 Broyles Dr SE
- 1150 Cogan Dr SE
- 467 Sauders Rd SE
- 1761 Winding Ridge Cir SE
- 2627 Trinity Ave SE
- 1200 Cogan Dr SE
- 2208 Ravel Rd SE
- 2530 Eldron Blvd SE
