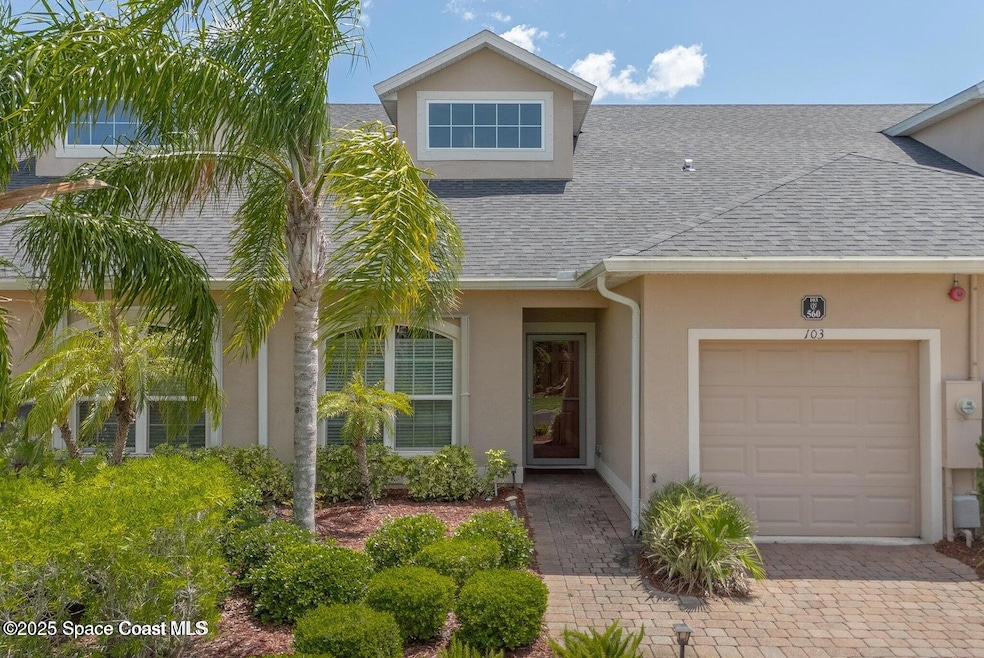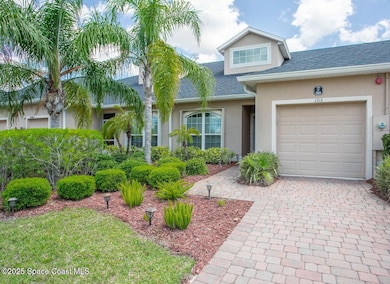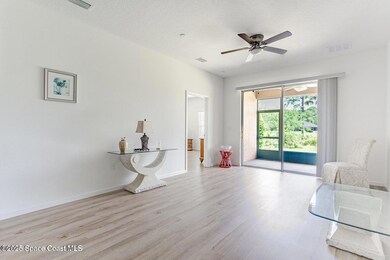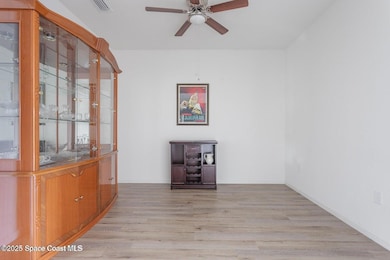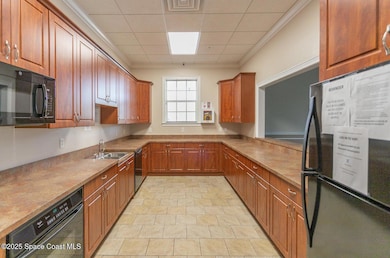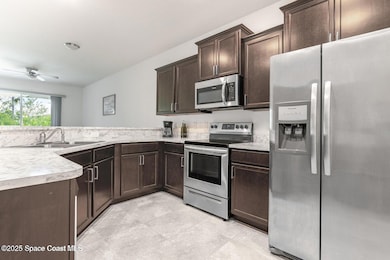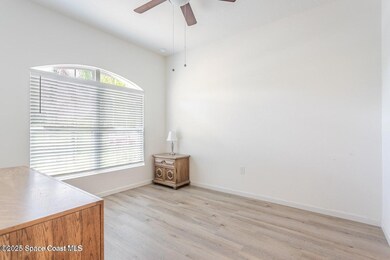560 Remington Green Dr SE Unit 103 Palm Bay, FL 32909
Bayside Lakes NeighborhoodHighlights
- RV Access or Parking
- Gated Parking
- Clubhouse
- RV or Boat Storage in Community
- Gated Community
- Screened Porch
About This Home
LUXURY WATER VIEW VILLA! Imagine waking up each morning to stunning waterfront views, and spending your days enjoying the many resort style amenities this community has to offer. This is the ultimate retreat for those seeking luxury, relaxation, and recreation. Step inside this 2 bed, 2 bath home with a formal dining room and be impressed by the beautiful vinyl plank and tile flooring throughout creating a sleek and modern atmosphere. The primary bedroom boast a double vanity and a walk in shower. As you walk out of the living room you will step into your spacious screened in covered lanai. Accordion storm shutters have been added to the exterior for safety and convenience. Amenities include a Clubhouse, the use of 2 different Swimming Pools, Tennis. Basketball courts, and an Exercise Room
Listing Agent
Surfside Properties & Mgmt. License #3423528 Listed on: 05/29/2025

Townhouse Details
Home Type
- Townhome
Est. Annual Taxes
- $802
Year Built
- Built in 2019
Lot Details
- 3,485 Sq Ft Lot
- West Facing Home
Parking
- 1 Car Garage
- Gated Parking
- RV Access or Parking
Home Design
- Asphalt
Interior Spaces
- 1,407 Sq Ft Home
- 1-Story Property
- Ceiling Fan
- Screened Porch
- Security Gate
Kitchen
- Breakfast Bar
- Electric Range
- Microwave
- Dishwasher
Bedrooms and Bathrooms
- 2 Bedrooms
- Walk-In Closet
- 2 Full Bathrooms
- Shower Only
Laundry
- Laundry on lower level
- Dryer
- Washer
Schools
- Westside Elementary School
- Southwest Middle School
- Bayside High School
Utilities
- Central Heating and Cooling System
- Electric Water Heater
Listing and Financial Details
- Security Deposit $2,200
- Property Available on 6/5/25
- The owner pays for association fees, trash collection
- Rent includes management
- $75 Application Fee
- Assessor Parcel Number 29-37-19-Uz-00000.0-0038.00
Community Details
Overview
- Property has a Home Owners Association
- Fairway Crossings Townhomes At Bayside Lakes Association
- Fairway Crossings Townhomes At Bayside Lakes Subdivision
Amenities
- Clubhouse
Recreation
- RV or Boat Storage in Community
- Tennis Courts
- Community Basketball Court
- Shuffleboard Court
- Community Playground
- Community Pool
Pet Policy
- No Pets Allowed
Security
- Gated Community
- Fire and Smoke Detector
Map
Source: Space Coast MLS (Space Coast Association of REALTORS®)
MLS Number: 1047483
APN: 29-37-19-UZ-00000.0-0038.00
- 530 Remington Green Dr SE Unit 103
- 590 Remington Green Dr SE Unit 104
- 673 Remington Green Dr SE
- 2263 Chinaberry Cir SE
- 2020 Twelve Oaks Dr SE
- 725 Morning Cove Cir SE
- 439 Gardendale Cir SE
- 421 Gardendale Cir SE
- 745 Remington Green Dr SE
- 732 Remington Green Dr SE
- 825 Morning Cove Cir SE
- 541 Stonebriar Dr
- 744 Remington Green Dr SE
- 2342 Planter Ridge Ct SE
- 2362 Planter Ridge Ct SE
- 858 Morning Cove Cir SE
- 830 Remington Green Dr SE
- 680 Easton Forest Cir SE
- 590 Wedge Ct SE
- 2008 Muirfield Way SE
- 520 Rangewood Dr SE
- 732 Acadia Ct SE
- 708 Acadia Ct SE
- 740 Acadia Ct SE
- 760 Acadia Ct SE
- 870 Remington Green Dr SE
- 491 Easton Forest Cir SE
- 880 Old Country Rd SE
- 975 Remington Green Dr SE
- 632 Stonebriar Dr
- 1150 Cogan Dr SE
- 149 Broyles Dr SE
- 2627 Trinity Ave SE
- 1200 Cogan Dr SE
- 734 Reading St SE
- 706 Reading St SE
- 690 Reading St SE
- 1067 Pappas Rd SE
- 2530 Eldron Blvd SE
- 1761 Winding Ridge Cir SE
