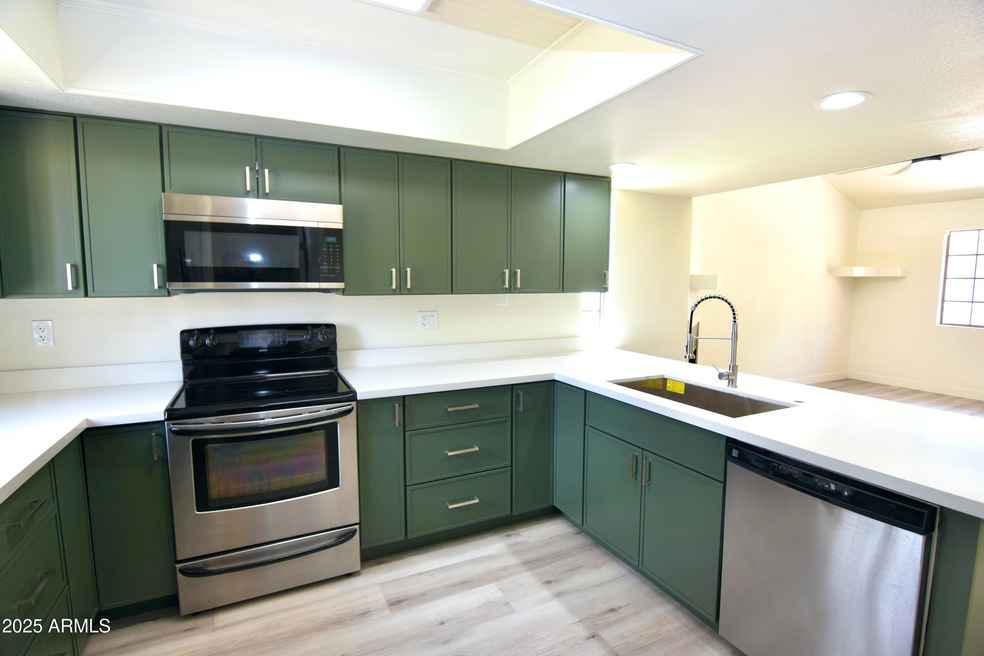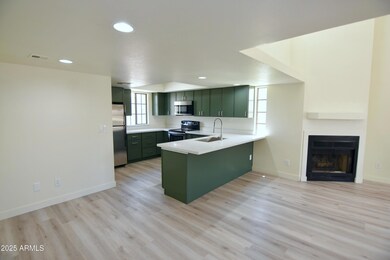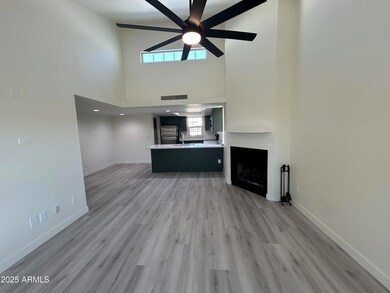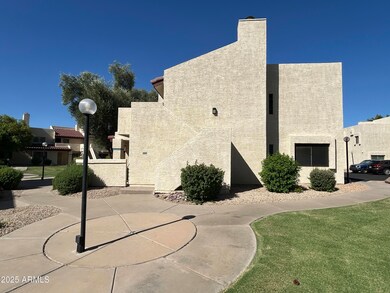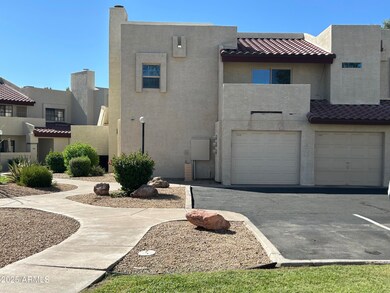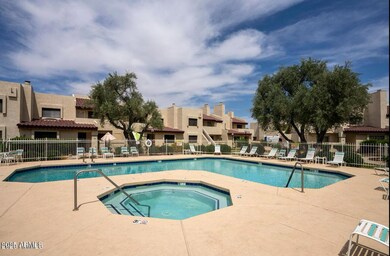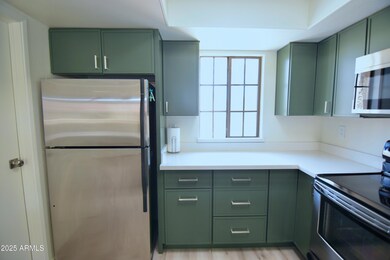2020 W Union Hills Dr Unit 240 Phoenix, AZ 85027
North Central Phoenix NeighborhoodHighlights
- Unit is on the top floor
- 1 Fireplace
- Balcony
- Santa Fe Architecture
- Community Pool
- Central Air
About This Home
Enter this beautifully remodeled 2-bed, 2-bath home from your private second-floor balcony into a spacious great room filled with natural light. New Windows, New Cabinets, New Flooring, New Counter Tops, New Paint, New Finishes, Refinished Showers and Appliances included! The stunning new kitchen features quartz countertops and brand-new cabinetry, opening seamlessly to the living area. Down the hall, you'll find a comfortable guest bedroom and an updated full bath. At the end of the hall, the vaulted-ceiling primary suite offers an en suite bath and private balcony—your own retreat. Located in the well-kept Cinnabar Community near 19th Ave & Union Hills, with easy I-17 access and close to shopping and essentials.
Condo Details
Home Type
- Condominium
Est. Annual Taxes
- $762
Year Built
- Built in 1987
Parking
- 1 Car Garage
- Common or Shared Parking
Home Design
- Santa Fe Architecture
- Wood Frame Construction
- Concrete Roof
- Foam Roof
- Stucco
Interior Spaces
- 1,049 Sq Ft Home
- 2-Story Property
- Furniture Can Be Negotiated
- 1 Fireplace
- Vinyl Flooring
- Built-In Microwave
Bedrooms and Bathrooms
- 2 Bedrooms
- Primary Bathroom is a Full Bathroom
- 2 Bathrooms
Laundry
- Laundry in unit
- Dryer
- Washer
Schools
- Village Meadows Elementary School
- Deer Valley Middle School
- Barry Goldwater High School
Utilities
- Central Air
- Heating Available
Additional Features
- Balcony
- 1 Common Wall
- Unit is on the top floor
Listing and Financial Details
- Property Available on 12/1/25
- $40 Move-In Fee
- 6-Month Minimum Lease Term
- $40 Application Fee
- Tax Lot 240
- Assessor Parcel Number 209-14-599
Community Details
Overview
- Property has a Home Owners Association
- Cinnabar Association, Phone Number (480) 422-0888
- Cinnabar Subdivision
Recreation
- Community Pool
- Children's Pool
Pet Policy
- Pets Allowed
Map
Source: Arizona Regional Multiple Listing Service (ARMLS)
MLS Number: 6951051
APN: 209-14-599
- 2020 W Union Hills Dr Unit 201
- 2020 W Union Hills Dr Unit 246
- 2020 W Union Hills Dr Unit 127
- 2020 W Union Hills Dr Unit 146
- 2020 W Union Hills Dr Unit 263
- 2110 W Morrow Dr
- 18811 N 19th Ave Unit 2004
- 18811 N 19th Ave Unit 2017
- 18811 N 19th Ave Unit 1023
- 2201 W Topeka Dr
- 2226 W Mcrae Way
- 2201 W Union Hills Dr Unit 118
- 18045 N 20th Ln
- 18046 N 20th Ave
- 1942 W Kristal Way
- 1750 W Union Hills Dr Unit 21
- 18201 N 22nd Ave
- 19013 N 18th Ave
- 2315 W Union Hills Dr Unit 108
- 2315 W Union Hills Dr Unit 120
- 2020 W Union Hills Dr Unit 116
- 18811 N 19th Ave Unit 2017
- 2121 W Union Hills Dr Unit 108
- 19223 N 21st Ave
- 1750 W Union Hills Dr
- 2121 W Wickieup Ln
- 2222 W Morningside Dr
- 1821 W Libby St
- 17624 N 20th Dr
- 1411 W Villa Theresa Dr
- 14 W Villa Rita Dr Unit ID1244300P
- 2507 W Villa Rita Dr Unit ID1244299P
- 2315 W St John Rd
- 1934 W Village Dr Unit A
- 1310 W Wagoner Rd
- 1349 W Morrow Dr
- 17423 N 20th Ave
- 17425 N 19th Ave
- 1319 W Michelle Dr
- 1327 W Kerry Ln
