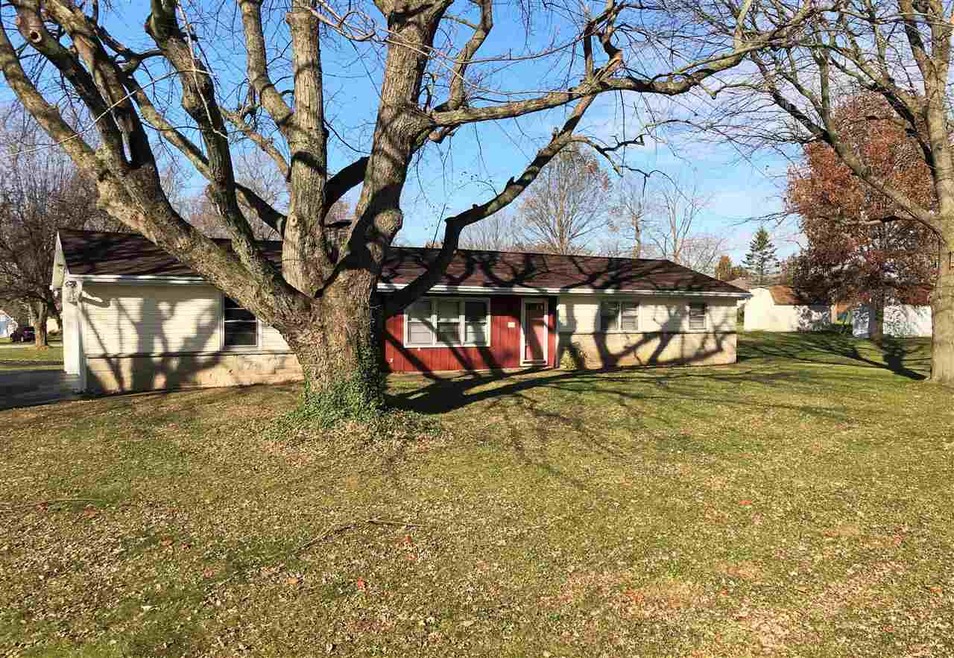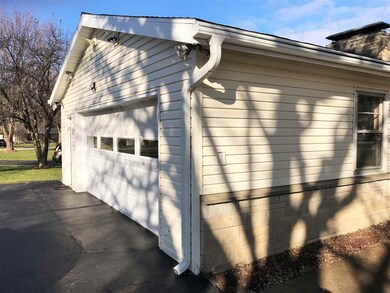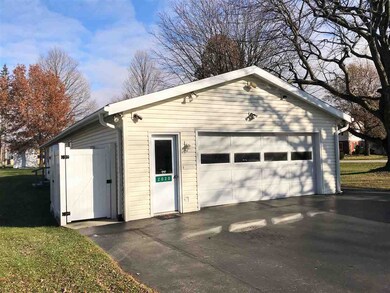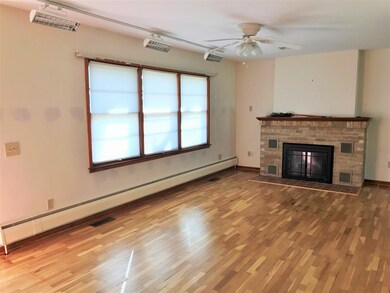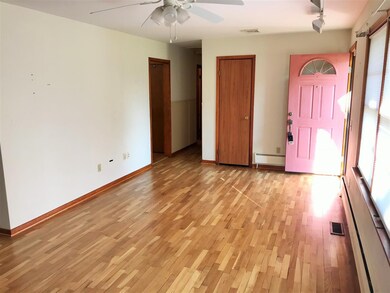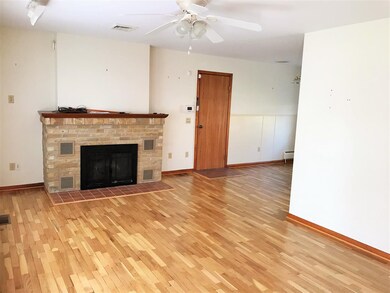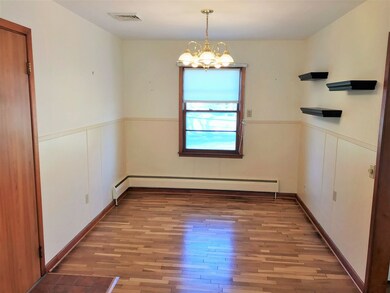
2020 W Weaver Rd Marion, IN 46952
Shady Hills NeighborhoodHighlights
- Ranch Style House
- Corner Lot
- Formal Dining Room
- Wood Flooring
- Utility Room in Garage
- Porch
About This Home
As of April 2023Great Location on the edge of town! This home offers 3 Bedrooms & 2.5 Baths! Beautiful Hardwood Floors throughout that were just refinished! Living Room w/ fireplace, formal dining space, and kitchen that comes fully equipped with all appliances remaining. Recently Updated Full Bath with Walk-in Tub/Shower. Full Basement offers great bonus space potential for recreation & hobbies. 2 Car Attached Garage with tread tiled flooring. Corner Lot with nearly half acre! Low Maintenance Exterior. All New Blown-in Insulation for High Efficiency. Immediate Possession! Home Warranty Provided!
Home Details
Home Type
- Single Family
Est. Annual Taxes
- $224
Year Built
- Built in 1958
Lot Details
- 0.43 Acre Lot
- Lot Dimensions are 90x210
- Rural Setting
- Landscaped
- Corner Lot
- Level Lot
Parking
- 2 Car Garage
- Carport
- Garage Door Opener
- Driveway
Home Design
- Ranch Style House
- Shingle Roof
- Asphalt Roof
- Stone Exterior Construction
- Vinyl Construction Material
Interior Spaces
- Ceiling Fan
- Living Room with Fireplace
- Formal Dining Room
- Utility Room in Garage
Kitchen
- Electric Oven or Range
- Laminate Countertops
Flooring
- Wood
- Laminate
Bedrooms and Bathrooms
- 3 Bedrooms
- Bathtub with Shower
Laundry
- Laundry on main level
- Washer and Electric Dryer Hookup
Finished Basement
- Basement Fills Entire Space Under The House
- Sump Pump
- 1 Bathroom in Basement
Home Security
- Video Cameras
- Fire and Smoke Detector
Outdoor Features
- Porch
Utilities
- Central Air
- Hot Water Heating System
- Heating System Uses Gas
- Private Company Owned Well
- Well
- Septic System
- Cable TV Available
Listing and Financial Details
- Home warranty included in the sale of the property
- Assessor Parcel Number 27-03-24-204-013.000-021
Ownership History
Purchase Details
Home Financials for this Owner
Home Financials are based on the most recent Mortgage that was taken out on this home.Purchase Details
Home Financials for this Owner
Home Financials are based on the most recent Mortgage that was taken out on this home.Purchase Details
Home Financials for this Owner
Home Financials are based on the most recent Mortgage that was taken out on this home.Similar Homes in Marion, IN
Home Values in the Area
Average Home Value in this Area
Purchase History
| Date | Type | Sale Price | Title Company |
|---|---|---|---|
| Warranty Deed | -- | None Listed On Document | |
| Quit Claim Deed | -- | None Available | |
| Deed | $90,000 | -- | |
| Quit Claim Deed | $90,000 | Grant County Abstract | |
| Personal Reps Deed | $90,000 | Grant County Abstract |
Mortgage History
| Date | Status | Loan Amount | Loan Type |
|---|---|---|---|
| Closed | $12,300 | No Value Available | |
| Open | $201,286 | FHA | |
| Closed | $12,300 | New Conventional | |
| Previous Owner | $85,800 | New Conventional | |
| Previous Owner | $85,800 | Stand Alone Refi Refinance Of Original Loan | |
| Previous Owner | $87,300 | New Conventional |
Property History
| Date | Event | Price | Change | Sq Ft Price |
|---|---|---|---|---|
| 04/20/2023 04/20/23 | Sold | $205,000 | +5.1% | $98 / Sq Ft |
| 03/03/2023 03/03/23 | Pending | -- | -- | -- |
| 02/28/2023 02/28/23 | For Sale | $195,000 | +116.7% | $93 / Sq Ft |
| 01/26/2018 01/26/18 | Sold | $90,000 | -6.7% | $43 / Sq Ft |
| 12/13/2017 12/13/17 | Pending | -- | -- | -- |
| 11/24/2017 11/24/17 | For Sale | $96,500 | -- | $46 / Sq Ft |
Tax History Compared to Growth
Tax History
| Year | Tax Paid | Tax Assessment Tax Assessment Total Assessment is a certain percentage of the fair market value that is determined by local assessors to be the total taxable value of land and additions on the property. | Land | Improvement |
|---|---|---|---|---|
| 2024 | $1,190 | $193,600 | $17,500 | $176,100 |
| 2023 | $470 | $108,500 | $17,500 | $91,000 |
| 2022 | $460 | $96,500 | $17,500 | $79,000 |
| 2021 | $385 | $89,900 | $17,500 | $72,400 |
| 2020 | $330 | $89,900 | $17,500 | $72,400 |
| 2019 | $299 | $89,200 | $17,500 | $71,700 |
| 2018 | $248 | $85,500 | $17,500 | $68,000 |
| 2017 | $201 | $75,200 | $17,500 | $57,700 |
| 2016 | $224 | $81,200 | $17,500 | $63,700 |
| 2014 | $245 | $84,600 | $17,500 | $67,100 |
| 2013 | $245 | $83,100 | $17,500 | $65,600 |
Agents Affiliated with this Home
-
W
Seller's Agent in 2023
Warren Dailey
Tarter Realty Auction and Appraisal Company
(765) 595-8155
3 in this area
24 Total Sales
-

Buyer's Agent in 2023
Caleb Oliver
J Meyer Real Estate Services, Inc
(765) 667-5362
1 in this area
39 Total Sales
Map
Source: Indiana Regional MLS
MLS Number: 201752692
APN: 27-03-24-204-013.000-021
- 3930 N Penbrook Dr
- 4417 N Grand Dr
- 4130 N Sherry Dr
- 3263 Oakwood Way
- 2565 N Breezewood Dr
- 2315 N River Rd
- 2220 Meadowbrook
- 1614 Fox Trail Unit 1
- 1431 Fox Trail Unit 49
- 1525 N Miller Ave
- 1615 Fox Trail Unit 16
- 1800 N Dumont Dr Unit Grant County
- 1800 N Dumont Dr
- 1605 Fox Trail Unit 11
- 1425 Fox Trail Unit 46
- 1428 Fox Trail Unit 17
- 1513 E Crane Pond Dr
- 1426 Fox Trail Unit 18
- 1424 Fox Trail Unit 19
- 1422 Fox Trail Unit 20
