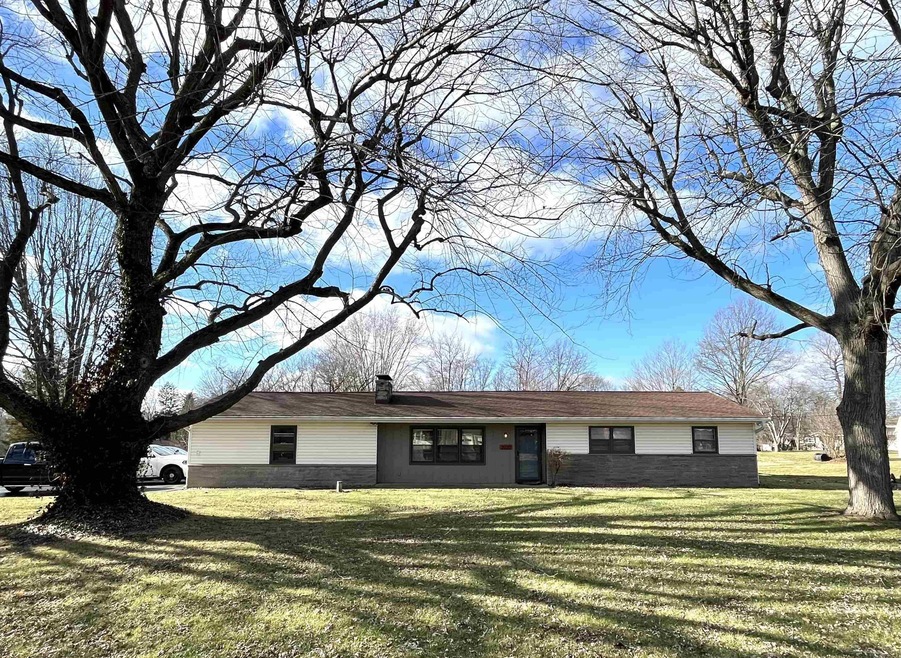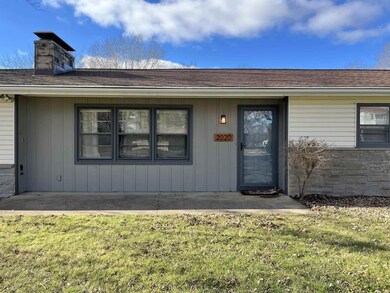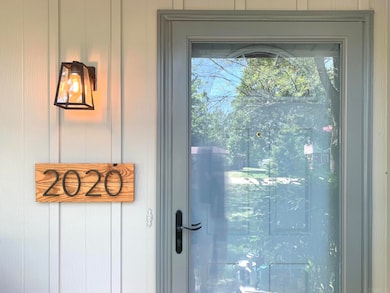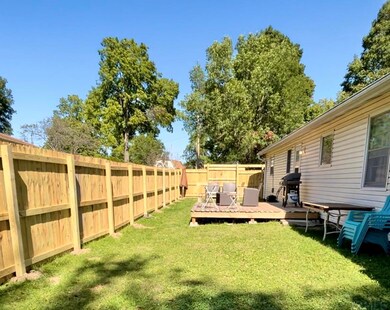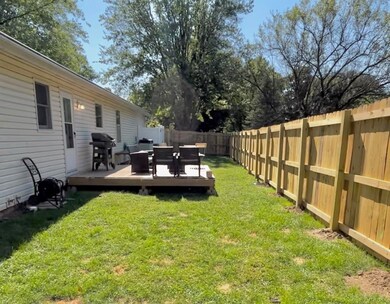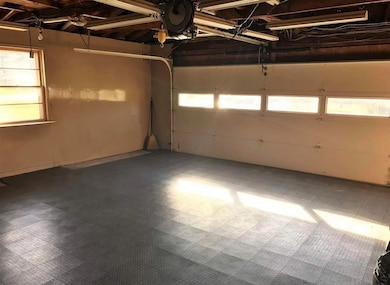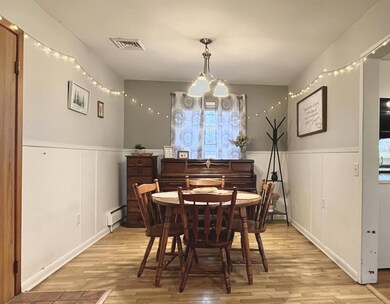
2020 W Weaver Rd Marion, IN 46952
Shady Hills NeighborhoodHighlights
- Ranch Style House
- Formal Dining Room
- Utility Sink
- Wood Flooring
- Cul-De-Sac
- 2 Car Attached Garage
About This Home
As of April 2023Come see this lovely ranch home, located on a cul-de-sac, and nestled between mature trees on nearly half an acre in the beautiful Avondale/Tall Timbers neighborhood. With mostly original hardwood floors on the main level, this 3 bed, 2.5 bath home has been well kept and updated over the years. Among the updates are a BRAND NEW Heat Pump/HVAC system installed in 2023 and includes a transferrable warranty. The kitchen has been renovated to include updated countertops and a farmhouse sink. The 1000+ square foot basement boasts a recently renovated full bathroom, spacious storage room, wet bar, and loads of extra living space.
Home Details
Home Type
- Single Family
Est. Annual Taxes
- $384
Year Built
- Built in 1958
Lot Details
- 0.44 Acre Lot
- Lot Dimensions are 90x210
- Cul-De-Sac
- Rural Setting
- Irregular Lot
Parking
- 2 Car Attached Garage
- Garage Door Opener
- Driveway
Home Design
- Ranch Style House
- Brick Exterior Construction
- Shingle Roof
- Vinyl Construction Material
Interior Spaces
- Wet Bar
- Living Room with Fireplace
- Formal Dining Room
- Electric Dryer Hookup
Kitchen
- Eat-In Kitchen
- Laminate Countertops
- Utility Sink
Flooring
- Wood
- Vinyl
Bedrooms and Bathrooms
- 3 Bedrooms
- Bathtub with Shower
Finished Basement
- Basement Fills Entire Space Under The House
- Sump Pump
- Block Basement Construction
- 1 Bathroom in Basement
Home Security
- Storm Windows
- Storm Doors
Eco-Friendly Details
- Energy-Efficient HVAC
Schools
- Kendall/Justice Elementary School
- Mcculloch/Justice Middle School
- Marion High School
Utilities
- Central Air
- SEER Rated 16+ Air Conditioning Units
- Heat Pump System
- Private Company Owned Well
- Well
- Septic System
Community Details
- Tall Timbers Subdivision
Listing and Financial Details
- Assessor Parcel Number 27-03-24-204-013.000-021
Ownership History
Purchase Details
Home Financials for this Owner
Home Financials are based on the most recent Mortgage that was taken out on this home.Purchase Details
Home Financials for this Owner
Home Financials are based on the most recent Mortgage that was taken out on this home.Purchase Details
Home Financials for this Owner
Home Financials are based on the most recent Mortgage that was taken out on this home.Map
Similar Homes in Marion, IN
Home Values in the Area
Average Home Value in this Area
Purchase History
| Date | Type | Sale Price | Title Company |
|---|---|---|---|
| Warranty Deed | -- | None Listed On Document | |
| Quit Claim Deed | -- | None Available | |
| Deed | $90,000 | -- | |
| Quit Claim Deed | $90,000 | Grant County Abstract | |
| Personal Reps Deed | $90,000 | Grant County Abstract |
Mortgage History
| Date | Status | Loan Amount | Loan Type |
|---|---|---|---|
| Closed | $12,300 | No Value Available | |
| Open | $201,286 | FHA | |
| Closed | $12,300 | New Conventional | |
| Previous Owner | $85,800 | New Conventional | |
| Previous Owner | $85,800 | Stand Alone Refi Refinance Of Original Loan | |
| Previous Owner | $87,300 | Stand Alone Refi Refinance Of Original Loan |
Property History
| Date | Event | Price | Change | Sq Ft Price |
|---|---|---|---|---|
| 04/20/2023 04/20/23 | Sold | $205,000 | +5.1% | $98 / Sq Ft |
| 03/03/2023 03/03/23 | Pending | -- | -- | -- |
| 02/28/2023 02/28/23 | For Sale | $195,000 | +116.7% | $93 / Sq Ft |
| 01/26/2018 01/26/18 | Sold | $90,000 | -6.7% | $43 / Sq Ft |
| 12/13/2017 12/13/17 | Pending | -- | -- | -- |
| 11/24/2017 11/24/17 | For Sale | $96,500 | -- | $46 / Sq Ft |
Tax History
| Year | Tax Paid | Tax Assessment Tax Assessment Total Assessment is a certain percentage of the fair market value that is determined by local assessors to be the total taxable value of land and additions on the property. | Land | Improvement |
|---|---|---|---|---|
| 2024 | $1,190 | $193,600 | $17,500 | $176,100 |
| 2023 | $470 | $108,500 | $17,500 | $91,000 |
| 2022 | $460 | $96,500 | $17,500 | $79,000 |
| 2021 | $385 | $89,900 | $17,500 | $72,400 |
| 2020 | $330 | $89,900 | $17,500 | $72,400 |
| 2019 | $299 | $89,200 | $17,500 | $71,700 |
| 2018 | $248 | $85,500 | $17,500 | $68,000 |
| 2017 | $201 | $75,200 | $17,500 | $57,700 |
| 2016 | $224 | $81,200 | $17,500 | $63,700 |
| 2014 | $245 | $84,600 | $17,500 | $67,100 |
| 2013 | $245 | $83,100 | $17,500 | $65,600 |
Source: Indiana Regional MLS
MLS Number: 202305841
APN: 27-03-24-204-013.000-021
- 1855 N Michael Dr
- 3930 N Penbrook Dr
- 3820 N Ridge Ct
- 4231 N Conner Dr
- 110 E Harreld Rd
- 2315 N River Rd
- 4954 N Brooke Dr
- 1614 Fox Trail Unit 1
- 1431 Fox Trail Unit 49
- 1509 Hawksview Dr
- 1525 N Miller Ave
- 1615 Fox Trail Unit 16
- 1605 Fox Trail Unit 11
- 1425 Fox Trail Unit 46
- 1428 Fox Trail Unit 17
- 1426 Fox Trail Unit 18
- 1424 Fox Trail Unit 19
- 1422 Fox Trail Unit 20
- 4480 N 100 E
- 1420 Fox Trail Unit 21
