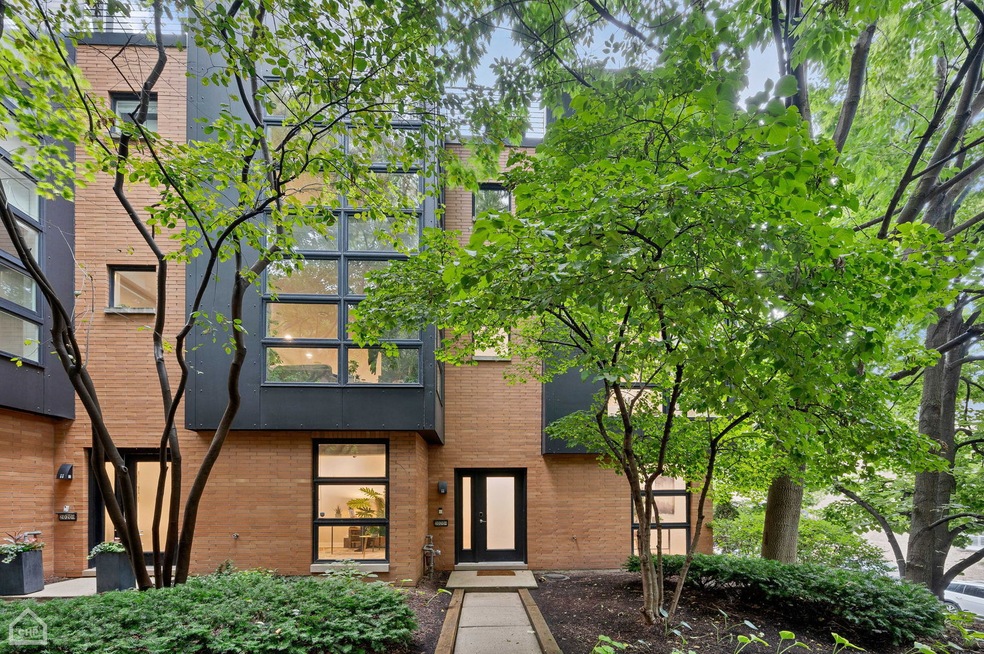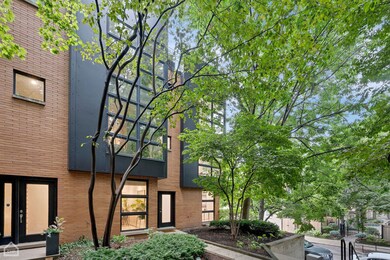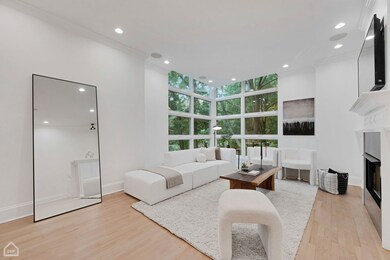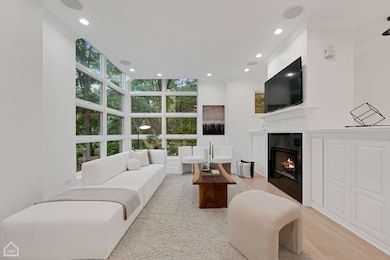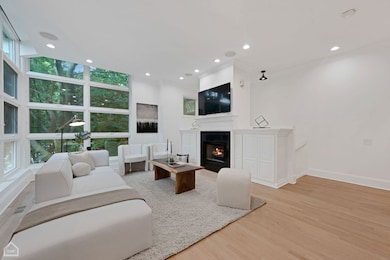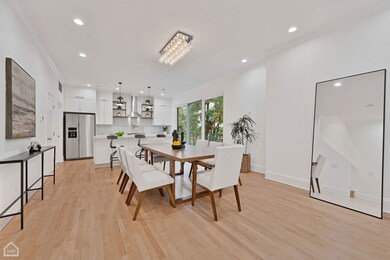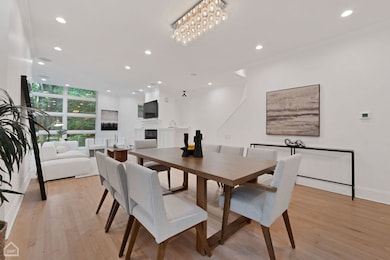
2020 W Willow St Unit A Chicago, IL 60647
Wicker Park NeighborhoodHighlights
- Heated Floors
- Deck
- Bonus Room
- Open Floorplan
- Main Floor Bedroom
- 3-minute walk to The Bucktown Green
About This Home
As of September 2024Rarely available corner unit at Willow Court. Nestled in the vibrant heart of Bucktown, one of Chicago's most sought-after neighborhoods, 2020 W Willow #A is a 4-bedroom, 2.1-bathroom corner townhome that offers the spacious comfort of a single-family home. The first floor features an attached 2-car garage with ample storage and a versatile bedroom that can double as a home office. The main living area is filled with natural light from expansive floor-to-ceiling windows, creating a bright and inviting ambiance. A fireplace with custom built-ins adds warmth and character to the space. The open-concept layout seamlessly connects the living area to the dining room and upgraded kitchen, featuring stylish quartz countertops, stainless steel appliances, and an oversized island-ideal for casual meals and entertaining. The south-facing balcony off the kitchen is perfect for enjoying your morning coffee or unwinding after a long day. The third floor houses the primary suite, offering serene treetop views, a large professionally organized walk-in closet, and an upgraded bathroom with a double vanity, steam shower, and heated floors-two additional bedrooms and a full bath complete this level. The top floor provides extra space for a home office and opens to a huge rooftop deck with new Trex decking and privacy siding. Other upgrades include fresh paint, newly refinished hardwood floors, tons of storage, professionally organized closets, and a recently remodeled kitchen. Located steps away from all that Bucktown has to offer, including convenient access to public transportation and major highways, this townhome is a rare gem in an unbeatable location.
Last Agent to Sell the Property
Berkshire Hathaway HomeServices Chicago License #475154632 Listed on: 08/20/2024

Townhouse Details
Home Type
- Townhome
Est. Annual Taxes
- $14,408
Year Built
- Built in 1998 | Remodeled in 2019
Lot Details
- End Unit
HOA Fees
- $315 Monthly HOA Fees
Parking
- 2 Car Attached Garage
- Parking Included in Price
Home Design
- Brick Exterior Construction
Interior Spaces
- 4-Story Property
- Open Floorplan
- Built-In Features
- Ceiling Fan
- Gas Log Fireplace
- Shades
- Entrance Foyer
- Living Room with Fireplace
- Combination Dining and Living Room
- Bonus Room
- Storage
- Intercom
Kitchen
- Range with Range Hood
- Microwave
- Dishwasher
- Stainless Steel Appliances
- Disposal
Flooring
- Wood
- Heated Floors
Bedrooms and Bathrooms
- 4 Bedrooms
- 4 Potential Bedrooms
- Main Floor Bedroom
- Walk-In Closet
- Dual Sinks
- Steam Shower
Laundry
- Laundry in unit
- Dryer
- Washer
Outdoor Features
- Balcony
- Deck
Schools
- Pulaski International Elementary And Middle School
Utilities
- Central Air
- Humidifier
- Heating System Uses Natural Gas
- Lake Michigan Water
- Cable TV Available
Community Details
Overview
- Association fees include water, insurance, exterior maintenance, lawn care, scavenger, snow removal
- 56 Units
- Karla Collins Association, Phone Number (312) 829-8900
- Willow Court Subdivision
- Property managed by Willow Court Condo Management
Pet Policy
- Limit on the number of pets
- Dogs and Cats Allowed
Security
- Resident Manager or Management On Site
- Carbon Monoxide Detectors
Ownership History
Purchase Details
Home Financials for this Owner
Home Financials are based on the most recent Mortgage that was taken out on this home.Purchase Details
Home Financials for this Owner
Home Financials are based on the most recent Mortgage that was taken out on this home.Purchase Details
Home Financials for this Owner
Home Financials are based on the most recent Mortgage that was taken out on this home.Purchase Details
Home Financials for this Owner
Home Financials are based on the most recent Mortgage that was taken out on this home.Similar Homes in Chicago, IL
Home Values in the Area
Average Home Value in this Area
Purchase History
| Date | Type | Sale Price | Title Company |
|---|---|---|---|
| Warranty Deed | $985,000 | None Listed On Document | |
| Warranty Deed | $820,000 | Near North National Title | |
| Warranty Deed | $675,000 | Chicago Title Insurance Co | |
| Warranty Deed | $350,000 | -- |
Mortgage History
| Date | Status | Loan Amount | Loan Type |
|---|---|---|---|
| Open | $689,500 | New Conventional | |
| Previous Owner | $638,600 | New Conventional | |
| Previous Owner | $655,500 | Adjustable Rate Mortgage/ARM | |
| Previous Owner | $656,000 | Adjustable Rate Mortgage/ARM | |
| Previous Owner | $100,000 | Credit Line Revolving | |
| Previous Owner | $417,000 | Adjustable Rate Mortgage/ARM | |
| Previous Owner | $409,500 | New Conventional | |
| Previous Owner | $417,000 | Unknown | |
| Previous Owner | $85,500 | Credit Line Revolving | |
| Previous Owner | $540,000 | Purchase Money Mortgage | |
| Previous Owner | $125,000 | Credit Line Revolving | |
| Previous Owner | $75,000 | Credit Line Revolving | |
| Previous Owner | $298,570 | No Value Available |
Property History
| Date | Event | Price | Change | Sq Ft Price |
|---|---|---|---|---|
| 09/27/2024 09/27/24 | Sold | $985,000 | +3.8% | -- |
| 08/26/2024 08/26/24 | Pending | -- | -- | -- |
| 08/20/2024 08/20/24 | For Sale | $949,000 | 0.0% | -- |
| 08/03/2022 08/03/22 | Rented | $5,750 | 0.0% | -- |
| 08/03/2022 08/03/22 | For Rent | $5,750 | 0.0% | -- |
| 07/26/2022 07/26/22 | Off Market | $5,750 | -- | -- |
| 07/15/2022 07/15/22 | For Rent | $5,750 | 0.0% | -- |
| 10/11/2018 10/11/18 | Sold | $820,000 | -3.4% | -- |
| 09/14/2018 09/14/18 | Pending | -- | -- | -- |
| 08/23/2018 08/23/18 | For Sale | $849,000 | -- | -- |
Tax History Compared to Growth
Tax History
| Year | Tax Paid | Tax Assessment Tax Assessment Total Assessment is a certain percentage of the fair market value that is determined by local assessors to be the total taxable value of land and additions on the property. | Land | Improvement |
|---|---|---|---|---|
| 2024 | $14,408 | $80,000 | $6,595 | $73,405 |
| 2023 | $14,408 | $73,232 | $5,306 | $67,926 |
| 2022 | $14,408 | $73,232 | $5,306 | $67,926 |
| 2021 | $16,679 | $86,000 | $5,306 | $80,694 |
| 2020 | $15,778 | $73,674 | $3,448 | $70,226 |
| 2019 | $16,148 | $80,081 | $3,448 | $76,633 |
| 2018 | $15,140 | $80,081 | $3,448 | $76,633 |
| 2017 | $12,644 | $62,109 | $3,032 | $59,077 |
| 2016 | $11,940 | $62,109 | $3,032 | $59,077 |
| 2015 | $11,381 | $62,109 | $3,032 | $59,077 |
| 2014 | $8,304 | $44,758 | $2,653 | $42,105 |
| 2013 | $8,140 | $44,758 | $2,653 | $42,105 |
Agents Affiliated with this Home
-
Kimber Galvin

Seller's Agent in 2024
Kimber Galvin
Berkshire Hathaway HomeServices Chicago
(312) 339-6900
8 in this area
183 Total Sales
-
Drew Westergreen

Seller Co-Listing Agent in 2024
Drew Westergreen
Berkshire Hathaway HomeServices Chicago
(312) 305-6900
4 in this area
66 Total Sales
-
Brian O'Neill
B
Buyer's Agent in 2024
Brian O'Neill
Real Broker LLC
(773) 383-6186
3 in this area
47 Total Sales
-
Maher Mufarreh

Buyer's Agent in 2022
Maher Mufarreh
Living 312 Realty LLC
(773) 297-3974
15 Total Sales
-
Jeffrey Lowe

Seller's Agent in 2018
Jeffrey Lowe
Compass
(312) 883-3030
69 in this area
1,121 Total Sales
Map
Source: Midwest Real Estate Data (MRED)
MLS Number: 12142715
APN: 14-31-323-065-0000
- 2024 W Willow St Unit A
- 2050 W Willow St Unit E
- 1935 W Bloomingdale Ave
- 1913 W Cortland St
- 1931 N Damen Ave Unit 2N
- 2013 W Concord Place Unit CH-2
- 2147 W Churchill St Unit 202
- 1948 N Damen Ave
- 1924 N Wolcott Ave
- 1616 N Winchester Ave
- 1804 N Leavitt St
- 1609 N Hoyne Ave Unit 4W
- 1810 N Wood St
- 2201 W Wabansia Ave Unit 11
- 1825 W Wabansia Ave
- 1615 N Wolcott Ave Unit 204
- 2130 W North Ave Unit 208
- 1646 N Leavitt St
- 2014 N Winchester Ave
- 2150 W North Ave Unit 4
