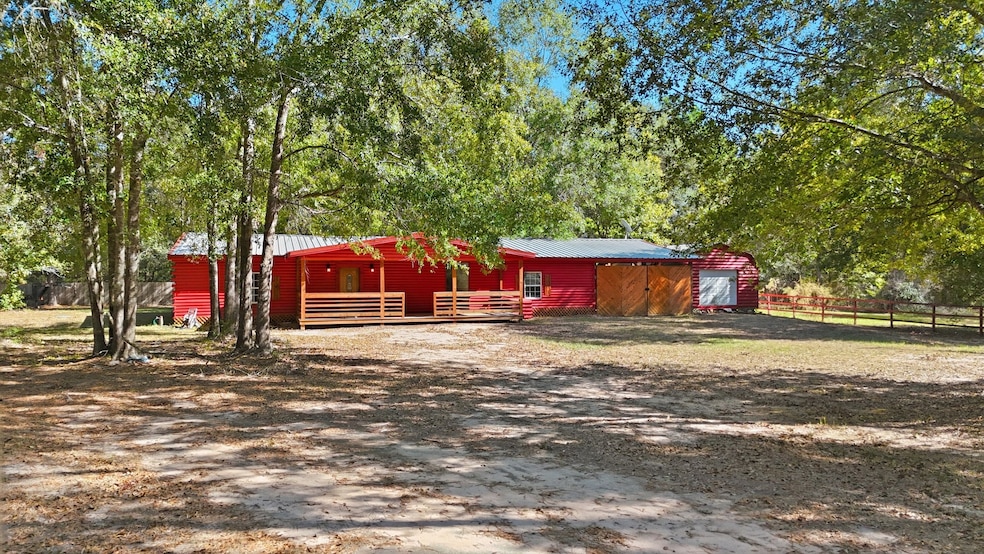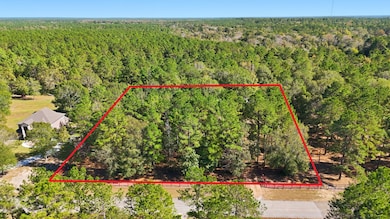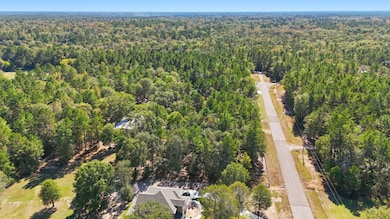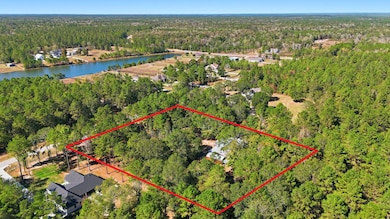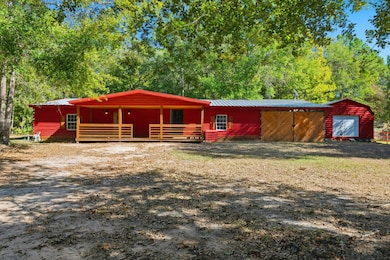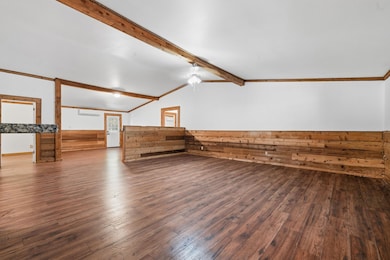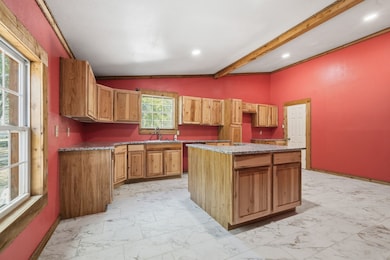2020 White Buck Ct Cleveland, TX 77328
Estimated payment $2,737/month
Highlights
- Popular Property
- Pond
- Engineered Wood Flooring
- Deck
- Traditional Architecture
- Granite Countertops
About This Home
Discover true rustic charm and peaceful country living! Welcome to this spacious log cabin tucked on a quiet cul-de-sac in one of the area’s most desirable rural communities. Set on a fully fenced 2-acre subdivision lot, this home features an inviting open floor plan, natural wood finishes, 3 beds, 2 baths, a 3-year-old metal roof, and 6-ton mini-split cooling units for comfort year-round. Horses are permitted, and the property includes a large workshop, cozy front porch, carport, and covered back patio with plenty of extra room to roam. Enjoy the 10-acre creekside park, fishing from the pier, and three additional community parks—Creek Park and Big Buck Park just half a block away. With peaceful surroundings, mature trees, and amenities maintained by a friendly HOA, this property is perfect for full-time living, a weekend retreat, or a hunting lodge—offering privacy, charm, and true Texas country living at its best.
Listing Agent
Keller Williams Realty The Woodlands License #0613654 Listed on: 11/14/2025

Home Details
Home Type
- Single Family
Est. Annual Taxes
- $6,128
Year Built
- Built in 2011
Lot Details
- 2 Acre Lot
- Cul-De-Sac
- Property is Fully Fenced
- Private Yard
HOA Fees
- $17 Monthly HOA Fees
Home Design
- Traditional Architecture
- Pillar, Post or Pier Foundation
- Metal Roof
- Log Siding
Interior Spaces
- 2,400 Sq Ft Home
- 1-Story Property
- Family Room Off Kitchen
- Breakfast Room
- Dining Room
- Utility Room
- Washer and Electric Dryer Hookup
Kitchen
- Breakfast Bar
- Kitchen Island
- Granite Countertops
Flooring
- Engineered Wood
- Tile
Bedrooms and Bathrooms
- 3 Bedrooms
- 2 Full Bathrooms
- Double Vanity
- Soaking Tub
- Bathtub with Shower
- Separate Shower
Parking
- 2 Attached Carport Spaces
- Workshop in Garage
- Additional Parking
Outdoor Features
- Pond
- Deck
- Patio
- Separate Outdoor Workshop
- Shed
- Rear Porch
Schools
- Austin Elementary School
- Moorhead Junior High School
- Caney Creek High School
Utilities
- Zoned Heating and Cooling
- Septic Tank
Community Details
Overview
- Association fees include common areas, recreation facilities
- Peach Creek Poa, Phone Number (855) 289-6007
- Peach Creek Plantation 01 Subdivision
Recreation
- Community Playground
- Park
Map
Home Values in the Area
Average Home Value in this Area
Tax History
| Year | Tax Paid | Tax Assessment Tax Assessment Total Assessment is a certain percentage of the fair market value that is determined by local assessors to be the total taxable value of land and additions on the property. | Land | Improvement |
|---|---|---|---|---|
| 2025 | $6,128 | $417,492 | $70,000 | $347,492 |
| 2024 | $5,749 | $386,420 | $70,000 | $316,420 |
| 2023 | $5,749 | $362,090 | $70,000 | $292,090 |
| 2022 | $5,765 | $330,930 | $59,200 | $271,730 |
| 2021 | $3,328 | $180,000 | $40,000 | $140,000 |
| 2020 | $3,266 | $167,970 | $40,000 | $224,690 |
| 2019 | $3,076 | $152,700 | $14,000 | $246,560 |
| 2018 | $2,325 | $138,820 | $14,000 | $234,160 |
| 2017 | $2,551 | $126,200 | $14,000 | $202,490 |
| 2016 | $2,319 | $114,730 | $14,000 | $214,890 |
| 2015 | $1,733 | $104,300 | $14,000 | $185,530 |
| 2014 | $1,733 | $94,820 | $14,000 | $185,530 |
Property History
| Date | Event | Price | List to Sale | Price per Sq Ft |
|---|---|---|---|---|
| 11/14/2025 11/14/25 | For Sale | $419,000 | -- | $175 / Sq Ft |
Purchase History
| Date | Type | Sale Price | Title Company |
|---|---|---|---|
| Warranty Deed | -- | None Available | |
| Deed | -- | -- | |
| Vendors Lien | -- | None Available |
Mortgage History
| Date | Status | Loan Amount | Loan Type |
|---|---|---|---|
| Previous Owner | $16,100 | Seller Take Back |
Source: Houston Association of REALTORS®
MLS Number: 93654393
APN: 7829-00-06300
- 2002 White Doe Ct
- 2080 White Doe Ct
- 2127 Bambi Ct
- 21490 Big Buck Dr
- 22380 Highway 105
- 3350 N Duck Creek Rd
- TBD Magnolia Rd
- 21314 Highway 105
- 1378 N Duck Creek Rd
- 3890 N Duck Creek Rd
- TBD Lisa Ln
- 20818 Red Oak Dr
- 21121 Grant Lake Cir
- 21240 Grant Lake Cir
- 21188 Grant Lake Cir
- 1784 Greenbelt Dr
- 1115 Greenbelt Dr
- 21203 Peach Wood
- 4464 N Duck Creek Rd
- 20271 Meadow Lake Rd
- 2555 Lee Turner Rd
- 2561 Pioneer Ln
- 360 Jammye Dr
- 170 Walter Dr
- 100 Penny Rd
- 22573 Morgan Cemetery Lot 1 Rd
- 22573 Morgan Cemetery Lot 4 Rd
- 5500 Penny Rd
- 10955 Daw Collins Rd
- 1324 S Walker Rd
- 8992 Greenwood Dr
- 17686 Cedar Crst Dr
- 17686 Cedar Crest Dr
- 10360 Sweetwater Creek Dr
- 2332 Cedar Place Dr
- 10387 Red Cardinal Dr
- 2209 Cedar Valley Dr
- 10410 Red Cardinal Dr
- 10414 Red Cardinal Dr
- 10399 Red Cardinal Dr
