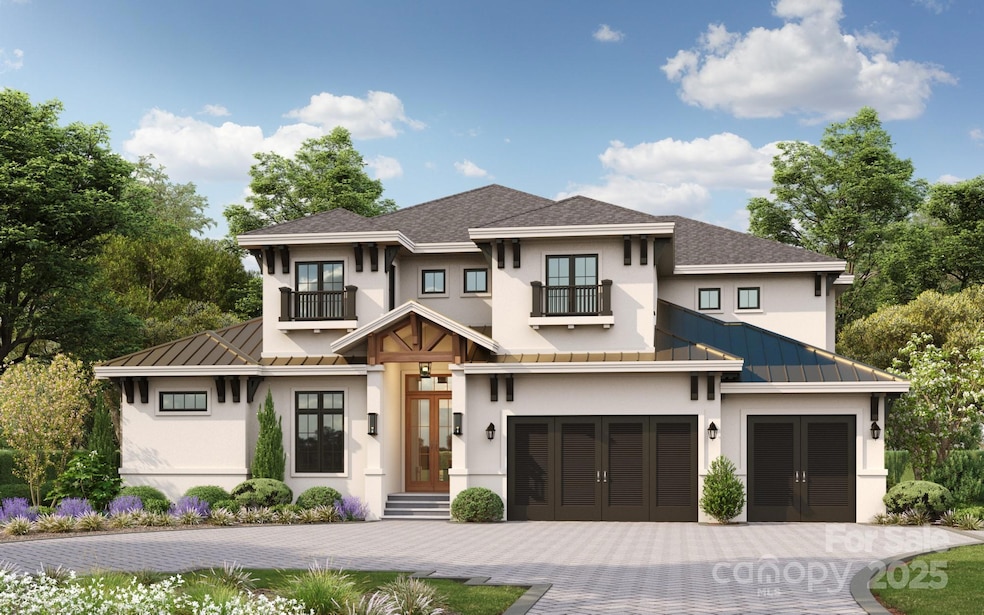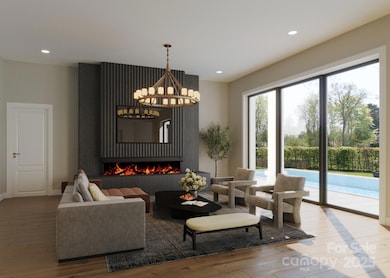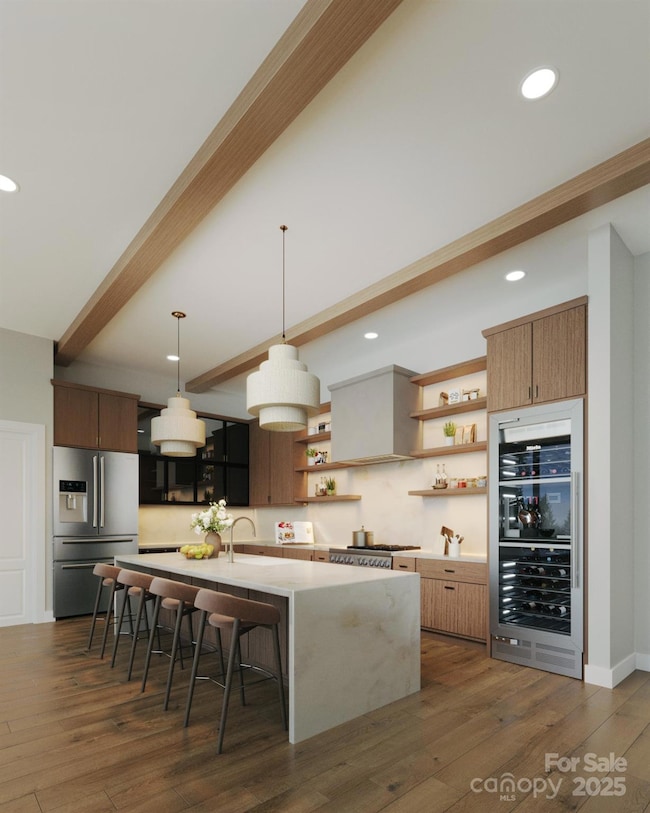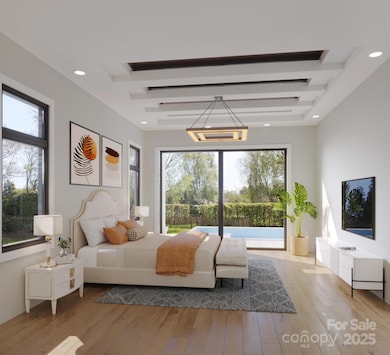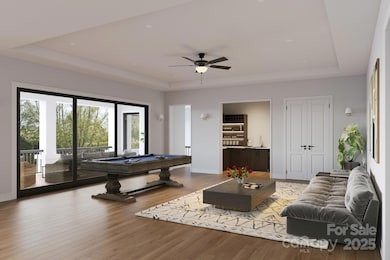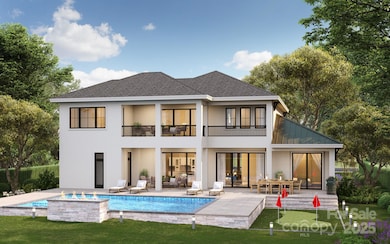20200 Rainbow Cir Cornelius, NC 28031
Estimated payment $15,478/month
Highlights
- Water Views
- Access To Lake
- Home Under Construction
- Bailey Middle School Rated A-
- Heated Pool and Spa
- Open Floorplan
About This Home
Modern sophistication meets timeless West Indies elegance in this custom new-construction masterpiece by Lagniappe Homes. Ideally located in Cornelius with lake access and positioned directly across the street from Lake Norman, this 4,700+ sq. ft. residence offers beautiful water views and a rare opportunity to own new construction in one of the most sought after areas. From the moment you arrive, the home captivates with extraordinary curb appeal—featuring a full stucco exterior, bronze aluminum-clad windows, custom wood garage doors, and a stained mahogany entry door that together create a warm, architectural statement both refined and welcoming.
Inside, soaring 12’ ceilings, white oak flooring, and custom wood accents define modern luxury. The chef’s kitchen showcases solid wood cabinetry, quartz countertops, a 48” JennAir gas range, Venetian plaster hood, wine column, and a full scullery with second dishwasher and refrigerator. The great room, featuring a striking three-sided fireplace, opens through multi-slide glass doors to the covered lanai, creating an effortless flow for entertaining.
The main-level primary suite features dual walk-in closets and a spa-inspired bath with soaking tub and oversized shower. Upstairs includes three ensuite bedrooms, a spacious loft with wet bar, and a second covered lanai. Outdoor living completes this exceptional property with a resort-style heated pool and spa featuring waterfall and fire elements, and custom putting green. Every detail—from dual laundry rooms and two tankless water heaters to whole-home audio prewire—has been carefully designed for exceptional comfort, performance, and modern luxury.
Listing Agent
Ivester Jackson Christie's Brokerage Email: nanda@ivesterjackson.com License #304833 Listed on: 10/16/2025
Home Details
Home Type
- Single Family
Est. Annual Taxes
- $2,275
Year Built
- Home Under Construction
Lot Details
- Back Yard Fenced
- Level Lot
- Irrigation
- Property is zoned GR
Parking
- 3 Car Attached Garage
- Front Facing Garage
- Garage Door Opener
- Driveway
- 3 Open Parking Spaces
Home Design
- Home is estimated to be completed on 3/27/26
- Transitional Architecture
- Modern Architecture
- Architectural Shingle Roof
- Metal Roof
- Stucco
Interior Spaces
- 2-Story Property
- Open Floorplan
- Wet Bar
- Wired For Data
- Built-In Features
- Bar Fridge
- Gas Fireplace
- Insulated Windows
- Sliding Doors
- Mud Room
- Entrance Foyer
- Great Room with Fireplace
- Storage
- Wood Flooring
- Water Views
- Crawl Space
- Pull Down Stairs to Attic
- Carbon Monoxide Detectors
Kitchen
- Breakfast Bar
- Walk-In Pantry
- Double Oven
- Gas Cooktop
- Range Hood
- Microwave
- Dishwasher
- Wine Refrigerator
- Kitchen Island
- Disposal
Bedrooms and Bathrooms
- Split Bedroom Floorplan
- Walk-In Closet
- Soaking Tub
- Garden Bath
Laundry
- Laundry Room
- Laundry on upper level
Pool
- Heated Pool and Spa
- Heated In Ground Pool
- Saltwater Pool
- Fence Around Pool
Outdoor Features
- Access To Lake
- Balcony
- Covered Patio or Porch
- Terrace
Schools
- Cornelius Elementary School
- Bailey Middle School
- William Amos Hough High School
Utilities
- Central Air
- Heating System Uses Natural Gas
Listing and Financial Details
- Assessor Parcel Number 001-702-06
Community Details
Overview
- Property has a Home Owners Association
- Voluntary home owners association
- Built by Lagniappe Homes
- Biscayne Park Subdivision
Recreation
- Water Sports
Map
Home Values in the Area
Average Home Value in this Area
Tax History
| Year | Tax Paid | Tax Assessment Tax Assessment Total Assessment is a certain percentage of the fair market value that is determined by local assessors to be the total taxable value of land and additions on the property. | Land | Improvement |
|---|---|---|---|---|
| 2025 | $2,275 | $339,100 | $180,000 | $159,100 |
| 2024 | $2,275 | $339,100 | $180,000 | $159,100 |
| 2023 | $2,275 | $339,100 | $180,000 | $159,100 |
| 2022 | $2,000 | $230,900 | $120,000 | $110,900 |
| 2021 | $1,977 | $230,900 | $120,000 | $110,900 |
| 2020 | $1,977 | $230,900 | $120,000 | $110,900 |
| 2019 | $1,971 | $230,900 | $120,000 | $110,900 |
| 2018 | $1,334 | $121,200 | $60,000 | $61,200 |
| 2017 | $1,322 | $121,200 | $60,000 | $61,200 |
| 2016 | $1,318 | $121,200 | $60,000 | $61,200 |
| 2015 | $1,297 | $121,200 | $60,000 | $61,200 |
| 2014 | $1,295 | $0 | $0 | $0 |
Property History
| Date | Event | Price | List to Sale | Price per Sq Ft | Prior Sale |
|---|---|---|---|---|---|
| 10/16/2025 10/16/25 | For Sale | $2,895,000 | +543.3% | $614 / Sq Ft | |
| 03/12/2025 03/12/25 | Sold | $450,000 | 0.0% | $400 / Sq Ft | View Prior Sale |
| 02/14/2025 02/14/25 | For Sale | $450,000 | -- | $400 / Sq Ft |
Purchase History
| Date | Type | Sale Price | Title Company |
|---|---|---|---|
| Warranty Deed | $450,000 | None Listed On Document | |
| Warranty Deed | $450,000 | None Listed On Document | |
| Deed | -- | -- |
Source: Canopy MLS (Canopy Realtor® Association)
MLS Number: 4312932
APN: 001-702-06
- 20845 Lagoona Dr
- 20711 Bethel Church Rd
- 21400 Bethel Church Rd
- 20428 Island Forest Dr
- 20517 Queensdale Dr
- 19525 Mary Ardrey Cir
- 19624 Meta Rd
- 19506 Mary Ardrey Cir
- 19577 Meta Rd
- 20305 Queensdale Dr
- 19934 Walter Henderson Rd
- 21410 Pinecrest Place
- 20324 Middletown Rd
- 20314 Colony Point Ln
- 20332 Colony Point Ln
- 19002 Meta Rd
- 19226 Stableford Ln
- 20028 Northport Dr
- 20114 Norman Colony Rd
- 17728 Jetton Green Loop
- 19827 Henderson Rd Unit B
- 19831 Henderson Rd Unit E
- 20109 Henderson Rd Unit D
- 20276 Amy Lee Dr
- 19839 Henderson Rd
- 18215 Caprio St
- 21222 Nautique Blvd
- 19546 Greentree Way Unit 203
- 19546 Greentree Way Unit 202
- 19546 Greentree Way Unit 201
- 19532 One Norman Blvd
- 19401 Carrington Club Dr
- 8532 Westmoreland Lake Dr
- 8339 Viewpoint Ln
- 21036 Torrence Chapel Rd
- 18510 the Commons Blvd
- 18801 Nautical Dr Unit 203
- 20345 Harroway Dr
- 18742 Nautical Dr Unit 305
- 18809 Nautical Dr Unit 202
