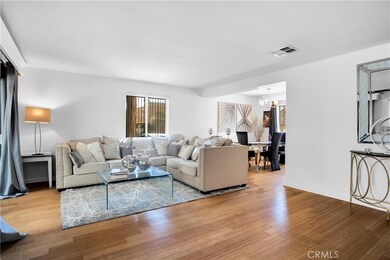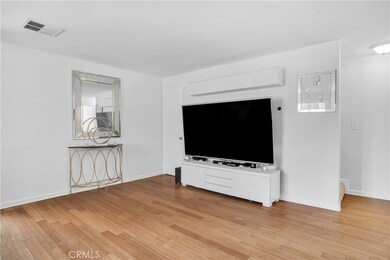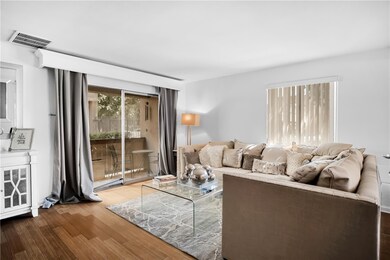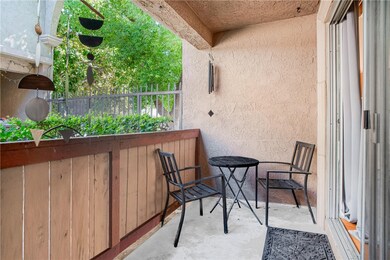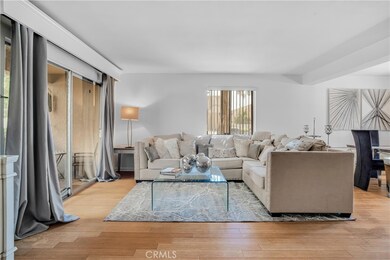
20203 Cohasset St Unit 1 Winnetka, CA 91306
Highlights
- In Ground Pool
- No Units Above
- 1.89 Acre Lot
- Valley Academy of Arts & Sciences Rated A-
- Gated Community
- Clubhouse
About This Home
As of November 2024Bright and airy 3 bed, 1.5 bath, 1,370 sq ft townhome in the Forest Glen community in a quiet residential neighborhood in Winnetka. Recently renovated with fresh paint and carpet upstairs. Formal tiled entryway leads to large, open-plan, light-filled, living/dining area. The sizable living room has a front balcony / patio and connects to the dining area and adjacent galley-style kitchen. Updated kitchen boasts contemporary black and white aesthetic with black countertops, white shaker style cabinets with modern hardware, and stainless-steel appliances. A dedicated laundry room area, off the kitchen, has a stackable washer and dryer and back door access to the spacious private patio/yard. There is also a convenient powder bath on the main floor for guests. Upstairs are three good-sized bedrooms with large windows and mirrored closet doors. All bedrooms have access to a full, hall bath. Out in the back is a large private deck perfect for BBQs, entertaining, or just dining al fresco. The unit has two, assigned, parking spaces (tandem style) directly adjacent to the unit. Super convenient! The Community also offers secure entry, a pool area with outdoor bathrooms, fitness center, and playground. The location is convenient to Pierce College, the Westfield Topanga and The Village, Runnymede Park, the Warner Center, and within easy distance of Cal State Northridge, the Northridge Fashion Center and so much more. This is the perfect place to call home.
Last Agent to Sell the Property
Equity Union License #00985615 Listed on: 09/12/2024

Property Details
Home Type
- Condominium
Est. Annual Taxes
- $2,401
Year Built
- Built in 1971 | Remodeled
Lot Details
- No Units Above
- End Unit
- No Units Located Below
- 1 Common Wall
- Wrought Iron Fence
- Wood Fence
- Block Wall Fence
- Stucco Fence
HOA Fees
- $449 Monthly HOA Fees
Home Design
- Common Roof
Interior Spaces
- 1,370 Sq Ft Home
- 2-Story Property
- Built-In Features
- Blinds
- Sliding Doors
- Living Room
- Dining Room
Kitchen
- Gas Range
- Microwave
- Dishwasher
- Granite Countertops
Flooring
- Wood
- Carpet
- Tile
Bedrooms and Bathrooms
- 3 Bedrooms
- Mirrored Closets Doors
- Bathtub with Shower
- Walk-in Shower
Laundry
- Laundry Room
- Stacked Washer and Dryer
Parking
- 2 Open Parking Spaces
- 2 Parking Spaces
- Parking Available
- Tandem Uncovered Parking
- Assigned Parking
Pool
- In Ground Pool
- Spa
Location
- Property is near a park
- Suburban Location
Additional Features
- Enclosed patio or porch
- Central Heating and Cooling System
Listing and Financial Details
- Tax Lot 1
- Tax Tract Number 34650
- Assessor Parcel Number 2114005086
- Seller Considering Concessions
Community Details
Overview
- 204 Units
- Forest Glen Association, Phone Number (818) 894-5805
- Citicore Property Mgmt HOA
- Maintained Community
Amenities
- Clubhouse
- Banquet Facilities
Recreation
- Community Pool
- Community Spa
Pet Policy
- Pets Allowed
- Pet Restriction
Security
- Resident Manager or Management On Site
- Controlled Access
- Gated Community
Ownership History
Purchase Details
Home Financials for this Owner
Home Financials are based on the most recent Mortgage that was taken out on this home.Purchase Details
Purchase Details
Purchase Details
Home Financials for this Owner
Home Financials are based on the most recent Mortgage that was taken out on this home.Purchase Details
Home Financials for this Owner
Home Financials are based on the most recent Mortgage that was taken out on this home.Similar Homes in Winnetka, CA
Home Values in the Area
Average Home Value in this Area
Purchase History
| Date | Type | Sale Price | Title Company |
|---|---|---|---|
| Grant Deed | $520,000 | Lawyers Title Company | |
| Interfamily Deed Transfer | -- | None Available | |
| Grant Deed | $145,000 | Chicago Title | |
| Condominium Deed | $349,500 | Stewart | |
| Interfamily Deed Transfer | -- | Accommodation | |
| Interfamily Deed Transfer | -- | Stewart |
Mortgage History
| Date | Status | Loan Amount | Loan Type |
|---|---|---|---|
| Open | $15,600 | FHA | |
| Open | $504,400 | New Conventional | |
| Previous Owner | $174,750 | Stand Alone First | |
| Previous Owner | $7,370,000 | Construction |
Property History
| Date | Event | Price | Change | Sq Ft Price |
|---|---|---|---|---|
| 11/01/2024 11/01/24 | Sold | $520,000 | +0.8% | $380 / Sq Ft |
| 09/23/2024 09/23/24 | Pending | -- | -- | -- |
| 09/12/2024 09/12/24 | For Sale | $515,900 | -- | $377 / Sq Ft |
Tax History Compared to Growth
Tax History
| Year | Tax Paid | Tax Assessment Tax Assessment Total Assessment is a certain percentage of the fair market value that is determined by local assessors to be the total taxable value of land and additions on the property. | Land | Improvement |
|---|---|---|---|---|
| 2024 | $2,401 | $183,483 | $129,075 | $54,408 |
| 2023 | $2,357 | $179,887 | $126,545 | $53,342 |
| 2022 | $2,249 | $176,361 | $124,064 | $52,297 |
| 2021 | $2,216 | $172,904 | $121,632 | $51,272 |
| 2020 | $2,234 | $171,132 | $120,385 | $50,747 |
| 2019 | $2,151 | $167,777 | $118,025 | $49,752 |
| 2018 | $2,117 | $164,488 | $115,711 | $48,777 |
| 2016 | $2,009 | $158,103 | $111,219 | $46,884 |
| 2015 | $1,981 | $155,729 | $109,549 | $46,180 |
| 2014 | $1,995 | $152,680 | $107,404 | $45,276 |
Agents Affiliated with this Home
-
Stephanie Vitacco

Seller's Agent in 2024
Stephanie Vitacco
Equity Union
(818) 298-1187
17 in this area
734 Total Sales
-
Tony Velazquez

Buyer's Agent in 2024
Tony Velazquez
NXT Step Solutions
(818) 892-9314
1 in this area
35 Total Sales
Map
Source: California Regional Multiple Listing Service (CRMLS)
MLS Number: SR24189423
APN: 2114-005-086
- 20159 Cohasset St Unit 9
- 20235 Cohasset St Unit 6
- 20159 Cohasset St Unit 3
- 20224 Cohasset St Unit 12
- 20234 Cohasset St Unit 3
- 20234 Cohasset St Unit 11
- 7640 Oso Ave Unit 217
- 20235 Keswick St Unit 121
- 20235 Keswick St Unit 102
- 20155 Keswick St Unit 211
- 20155 Keswick St Unit 117
- 20155 Keswick St Unit 209
- 20327 Saticoy St Unit 205
- 20253 Keswick St Unit 326
- 20134 Leadwell St Unit 217
- 20134 Leadwell St Unit 133
- 7661 Penfield Ave
- 7614 Mason Ave
- 7800 Winnetka Ave
- 7445 Oakdale Ave


