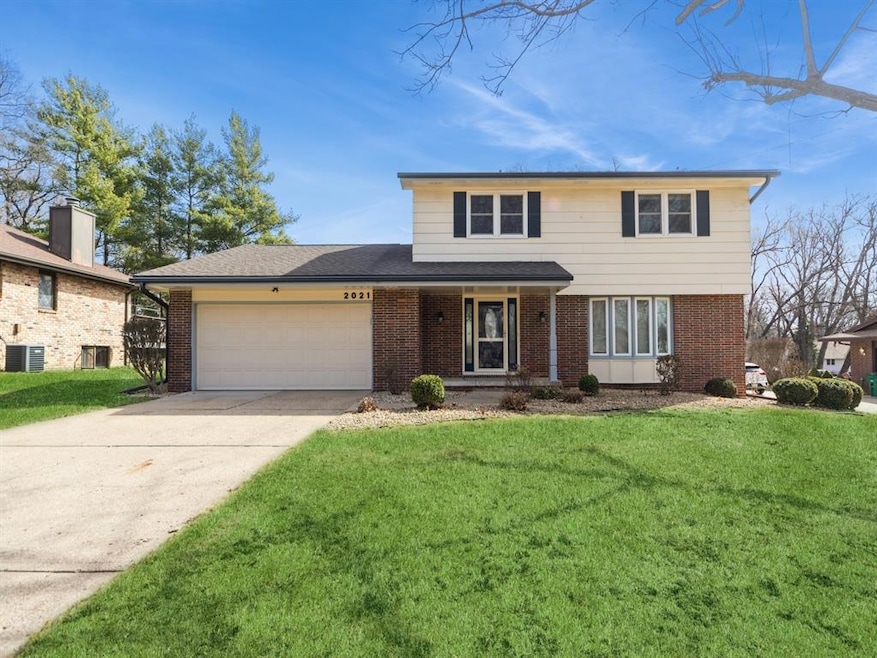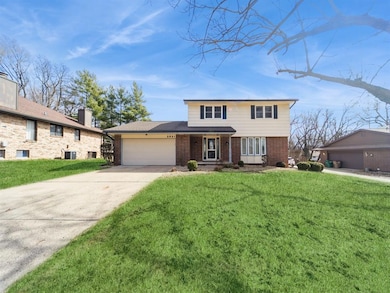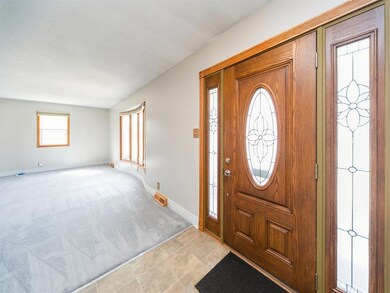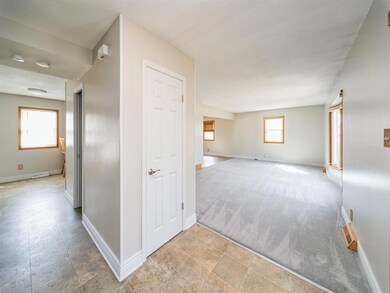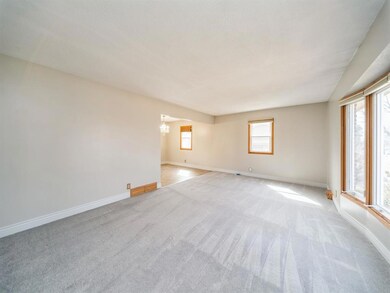
2021 69th St Windsor Heights, IA 50324
Highlights
- Recreation Room
- No HOA
- Eat-In Kitchen
- Wood Flooring
- Formal Dining Room
- Patio
About This Home
As of May 2025Welcome to your future home in Windsor Heights! This meticulously maintained 4-bedroom, 2.5 bathroom home is a testament to the pride of ownership demonstrated in this community. On the main level you will find a formal living space with an abundance of natural light, a formal dining room perfect for entertaining and an updated kitchen equipped with a double oven and a large pantry. Don't forget to spend a little time in the gorgeous hearth room before making your way out to the beautifully manicured backyard patio space. The flat lot, combined with the six-foot privacy fence make this yard private and a great place to unwind. Upstairs you'll fine original hardwood flooring, 4 sizeable bedrooms and 2 full bathrooms (one with a spa tub). Downstairs you'll find a partial finish with a custom built-in work space, perfect for woodworking or crafting and a living area. Around the corner you'll find a massive bonus storage room with more custom built-in shelving. The garage is updated with durable epoxy floors and attic insulation. The homeowner just had the whole home professionally repainted to include the walls, doors and trim throughout. All that is left is for you to do is move in!
Home Details
Home Type
- Single Family
Est. Annual Taxes
- $5,867
Year Built
- Built in 1967
Lot Details
- 0.29 Acre Lot
- Lot Dimensions are 80x160
- Property is Fully Fenced
- Wood Fence
- Property is zoned R-2
Home Design
- Brick Exterior Construction
- Block Foundation
- Asphalt Shingled Roof
- Cement Board or Planked
Interior Spaces
- 1,960 Sq Ft Home
- 2-Story Property
- Gas Log Fireplace
- Family Room
- Formal Dining Room
- Recreation Room
- Fire and Smoke Detector
Kitchen
- Eat-In Kitchen
- Built-In Oven
- Cooktop
- Microwave
- Dishwasher
Flooring
- Wood
- Carpet
- Tile
- Vinyl
Bedrooms and Bathrooms
- 4 Bedrooms
Parking
- 2 Car Attached Garage
- Driveway
Outdoor Features
- Patio
- Outdoor Storage
Utilities
- Forced Air Heating and Cooling System
Community Details
- No Home Owners Association
Listing and Financial Details
- Assessor Parcel Number 29201737000000
Ownership History
Purchase Details
Home Financials for this Owner
Home Financials are based on the most recent Mortgage that was taken out on this home.Purchase Details
Home Financials for this Owner
Home Financials are based on the most recent Mortgage that was taken out on this home.Similar Homes in the area
Home Values in the Area
Average Home Value in this Area
Purchase History
| Date | Type | Sale Price | Title Company |
|---|---|---|---|
| Warranty Deed | $358,000 | None Listed On Document | |
| Warranty Deed | $137,000 | -- |
Mortgage History
| Date | Status | Loan Amount | Loan Type |
|---|---|---|---|
| Open | $322,200 | New Conventional | |
| Previous Owner | $102,800 | New Conventional | |
| Previous Owner | $125,001 | Unknown | |
| Previous Owner | $123,750 | No Value Available |
Property History
| Date | Event | Price | Change | Sq Ft Price |
|---|---|---|---|---|
| 05/02/2025 05/02/25 | Sold | $358,000 | +0.8% | $183 / Sq Ft |
| 03/24/2025 03/24/25 | Pending | -- | -- | -- |
| 03/19/2025 03/19/25 | For Sale | $355,000 | -- | $181 / Sq Ft |
Tax History Compared to Growth
Tax History
| Year | Tax Paid | Tax Assessment Tax Assessment Total Assessment is a certain percentage of the fair market value that is determined by local assessors to be the total taxable value of land and additions on the property. | Land | Improvement |
|---|---|---|---|---|
| 2024 | $5,532 | $314,000 | $70,100 | $243,900 |
| 2023 | $5,382 | $314,000 | $70,100 | $243,900 |
| 2022 | $5,338 | $254,500 | $58,200 | $196,300 |
| 2021 | $5,262 | $254,500 | $58,200 | $196,300 |
| 2020 | $5,476 | $231,500 | $52,800 | $178,700 |
| 2019 | $5,426 | $231,500 | $52,800 | $178,700 |
| 2018 | $5,302 | $212,300 | $47,500 | $164,800 |
| 2017 | $4,924 | $212,300 | $47,500 | $164,800 |
| 2016 | $4,664 | $192,200 | $42,200 | $150,000 |
| 2015 | $4,664 | $192,200 | $42,200 | $150,000 |
| 2014 | $4,132 | $177,200 | $38,300 | $138,900 |
Agents Affiliated with this Home
-
Amy Dempsey

Seller's Agent in 2025
Amy Dempsey
Iowa Realty Mills Crossing
(323) 204-1936
4 in this area
85 Total Sales
-
Jason Scott

Buyer's Agent in 2025
Jason Scott
Iowa Realty Mills Crossing
(712) 490-1497
2 in this area
29 Total Sales
Map
Source: Des Moines Area Association of REALTORS®
MLS Number: 713744
APN: 292-01737000000
- 2012 69th St
- 7119 Jefferson Ave
- 7218 El Rancho Ave
- 6771 College Ave
- 6700 Sheridan Ave
- 6916 Hopkins Rd
- 2009 63rd St
- 2106 62nd St
- 2711 Westover Blvd
- 2012 61st St
- 1817 75th St
- 7056 Oak Brook Dr
- 1803 62nd St
- 2325 61st St
- 6926 Sunset Terrace
- 1808 60th St
- 6915 Colby Ave
- 2104 59th St
- 6100 College Ave
- 6012 College Ave
