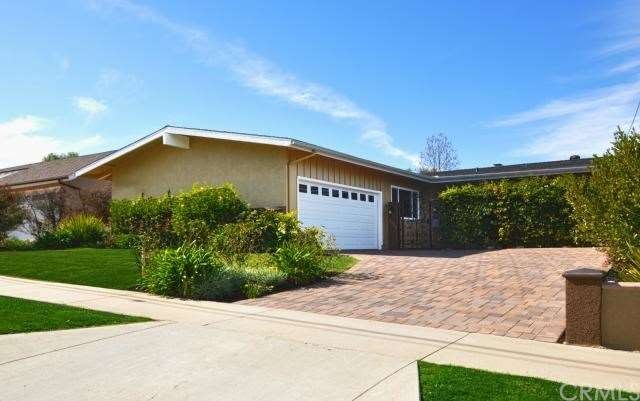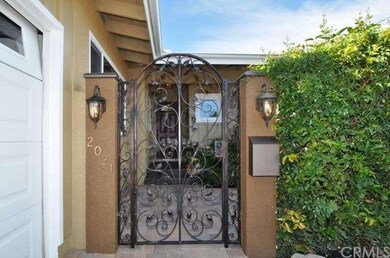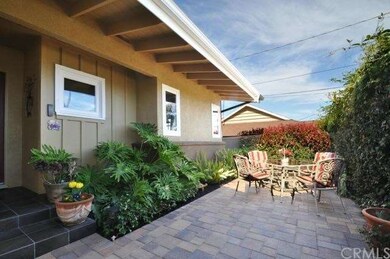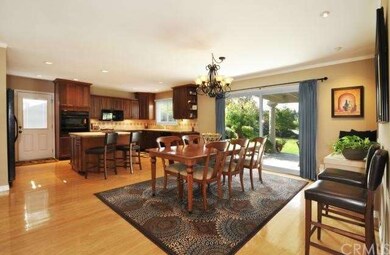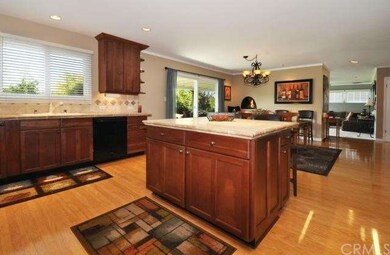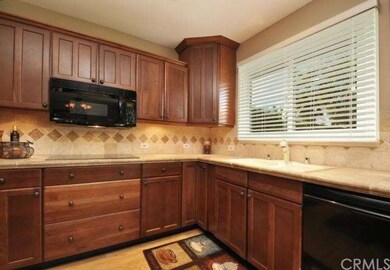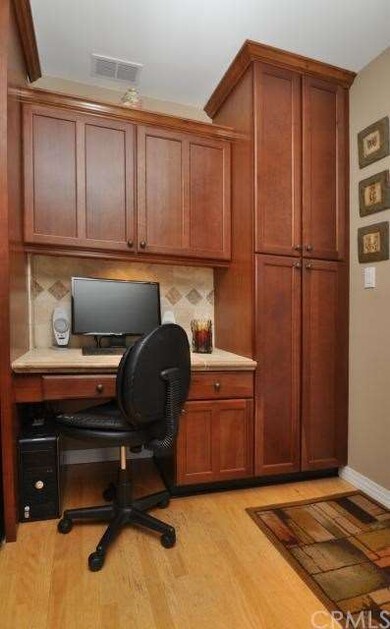
2021 Avenida Aprenda Rancho Palos Verdes, CA 90275
Highlights
- Above Ground Spa
- Primary Bedroom Suite
- Open Floorplan
- Dapplegray Elementary School Rated A+
- Updated Kitchen
- View of Hills
About This Home
As of March 2015Enjoy access to the award winning Palos Verdes School District in this warm & inviting remodeled home! Custom wrought iron gate welcomes you to a courtyard entry w/water feature & patio area. Real wood flooring, recessed lighting, crown molding, designer paint, forced air heating & cooling & so much more! Family style gourmet kitchen w/hickory cabinets w/dovetail construction & warm cherry finish! Large, functional center island is perfect for entertaining & extra storage. Travertine counters, real wood flooring & built in office area make this kitchen the heart of the home. Ambient dining w/double sided gas fireplace w/remote control & convenient access to the covered patio & flat, grassy backyard w/above ground jetted tub, fruit trees & mature landscaping. The living room also enjoys the fireplace & access to the backyard seamlessly blending indoor/outdoor living! Master suite is very private w/gorgeous remodeled 3/4 bath & French door slider to the side patio area. Recently enclosed breezeway adds 238 sq ft of usable, permitted living space w/private entry! Crown molding, gorgeous distressed wood flooring & recessed lighting! Great for a workout room, man cave or guest space! Oversized 2 car attached garage w/polished cement floor!
Last Agent to Sell the Property
Vista Sotheby's International Realty License #01404613 Listed on: 03/03/2014

Home Details
Home Type
- Single Family
Est. Annual Taxes
- $12,424
Year Built
- Built in 1959
Lot Details
- 7,279 Sq Ft Lot
- Fenced
- Fence is in good condition
- Landscaped
- Level Lot
- Sprinklers on Timer
- Private Yard
- Lawn
- Garden
- Back Yard
- On-Hand Building Permits
Parking
- 2 Car Garage
Property Views
- Hills
- Park or Greenbelt
- Neighborhood
Home Design
- Traditional Architecture
- Turnkey
- Additions or Alterations
- Permanent Foundation
- Asphalt Roof
- Stucco
Interior Spaces
- 1,806 Sq Ft Home
- Open Floorplan
- Chair Railings
- Crown Molding
- Ceiling Fan
- Recessed Lighting
- French Doors
- Sliding Doors
- Family Room Off Kitchen
- Living Room with Fireplace
- Dining Room with Fireplace
- Home Office
- Bonus Room
- Home Gym
- Laundry Room
Kitchen
- Updated Kitchen
- Open to Family Room
- Breakfast Bar
- Gas Oven
- Microwave
- Dishwasher
- Kitchen Island
- Stone Countertops
- Disposal
Flooring
- Wood
- Carpet
- Stone
Bedrooms and Bathrooms
- 3 Bedrooms
- Primary Bedroom on Main
- Primary Bedroom Suite
- Mirrored Closets Doors
- Jack-and-Jill Bathroom
Accessible Home Design
- No Interior Steps
Outdoor Features
- Above Ground Spa
- Concrete Porch or Patio
- Exterior Lighting
- Outdoor Grill
- Rain Gutters
Utilities
- Central Heating and Cooling System
- Gas Water Heater
Community Details
- No Home Owners Association
Listing and Financial Details
- Tax Lot 64
- Tax Tract Number 24543
- Assessor Parcel Number 7552014003
Ownership History
Purchase Details
Home Financials for this Owner
Home Financials are based on the most recent Mortgage that was taken out on this home.Purchase Details
Home Financials for this Owner
Home Financials are based on the most recent Mortgage that was taken out on this home.Purchase Details
Home Financials for this Owner
Home Financials are based on the most recent Mortgage that was taken out on this home.Purchase Details
Home Financials for this Owner
Home Financials are based on the most recent Mortgage that was taken out on this home.Purchase Details
Home Financials for this Owner
Home Financials are based on the most recent Mortgage that was taken out on this home.Purchase Details
Purchase Details
Home Financials for this Owner
Home Financials are based on the most recent Mortgage that was taken out on this home.Similar Homes in the area
Home Values in the Area
Average Home Value in this Area
Purchase History
| Date | Type | Sale Price | Title Company |
|---|---|---|---|
| Grant Deed | $905,000 | Progressive Title Company | |
| Grant Deed | $850,000 | Fidelity National Title | |
| Interfamily Deed Transfer | -- | Cctn | |
| Gift Deed | -- | Chicago Title Co | |
| Interfamily Deed Transfer | -- | Fidelity National Title Co | |
| Gift Deed | -- | -- | |
| Interfamily Deed Transfer | -- | First American Title Co | |
| Grant Deed | $298,000 | First American Title Co |
Mortgage History
| Date | Status | Loan Amount | Loan Type |
|---|---|---|---|
| Previous Owner | $225,000 | Purchase Money Mortgage | |
| Previous Owner | $390,000 | New Conventional | |
| Previous Owner | $287,308 | Credit Line Revolving | |
| Previous Owner | $300,000 | Credit Line Revolving | |
| Previous Owner | $100,000 | Credit Line Revolving | |
| Previous Owner | $416,000 | Unknown | |
| Previous Owner | $69,000 | Credit Line Revolving | |
| Previous Owner | $322,000 | No Value Available | |
| Previous Owner | $283,100 | No Value Available |
Property History
| Date | Event | Price | Change | Sq Ft Price |
|---|---|---|---|---|
| 03/02/2015 03/02/15 | Sold | $905,000 | -1.3% | $501 / Sq Ft |
| 01/14/2015 01/14/15 | Pending | -- | -- | -- |
| 01/01/2015 01/01/15 | For Sale | $917,000 | +7.9% | $508 / Sq Ft |
| 04/25/2014 04/25/14 | Sold | $850,000 | +0.1% | $471 / Sq Ft |
| 03/12/2014 03/12/14 | Pending | -- | -- | -- |
| 03/03/2014 03/03/14 | For Sale | $849,000 | -- | $470 / Sq Ft |
Tax History Compared to Growth
Tax History
| Year | Tax Paid | Tax Assessment Tax Assessment Total Assessment is a certain percentage of the fair market value that is determined by local assessors to be the total taxable value of land and additions on the property. | Land | Improvement |
|---|---|---|---|---|
| 2025 | $12,424 | $1,021,563 | $721,106 | $300,457 |
| 2024 | $12,424 | $1,001,533 | $706,967 | $294,566 |
| 2023 | $12,106 | $981,896 | $693,105 | $288,791 |
| 2022 | $11,505 | $962,644 | $679,515 | $283,129 |
| 2021 | $11,380 | $943,770 | $666,192 | $277,578 |
| 2019 | $10,503 | $872,000 | $612,000 | $260,000 |
| 2018 | $10,538 | $872,000 | $612,000 | $260,000 |
| 2017 | $10,586 | $872,000 | $612,000 | $260,000 |
| 2016 | $11,106 | $918,801 | $644,379 | $274,422 |
| 2015 | $10,692 | $866,982 | $640,343 | $226,639 |
| 2014 | $5,641 | $388,149 | $269,756 | $118,393 |
Agents Affiliated with this Home
-

Seller's Agent in 2015
Kim Hall
RE/MAX
12 in this area
38 Total Sales
-
n
Buyer Co-Listing Agent in 2015
natsuko Fujii
Keller Williams Palos Verdes
(310) 941-2468
8 in this area
32 Total Sales
-

Seller's Agent in 2014
Linda D'Ambrosi
Vista Sotheby's International Realty
(310) 938-6958
8 in this area
42 Total Sales
-
S
Seller Co-Listing Agent in 2014
Sandra Callen
Vista Sotheby's International Realty
(310) 375-0583
2 in this area
16 Total Sales
Map
Source: California Regional Multiple Listing Service (CRMLS)
MLS Number: SB14043775
APN: 7552-014-003
- 2049 Avenida Aprenda
- 2063 Avenida Aprenda
- 0 Redondela Dr
- 0 Avenida Aprenda
- 27642 Avenida Del Mesa
- 2136 W Gaucho Dr
- 1938 Avenida Estudiante
- 27909 Alaflora Dr
- 1682 Lexington Ln
- 28006 S Western Ave Unit 267
- 28006 S Western Ave Unit 367
- 3 Gaucho Dr
- 27626 Upton Terrace
- 2269 Stonewood Ct
- 27553 Upton Terrace
- 2275 Stonewood Ct
- 2205 Stonewood Ct
- 27659 Rosewood Ln
- 2321 Carriage Dr
- 16 Saddle Rd
