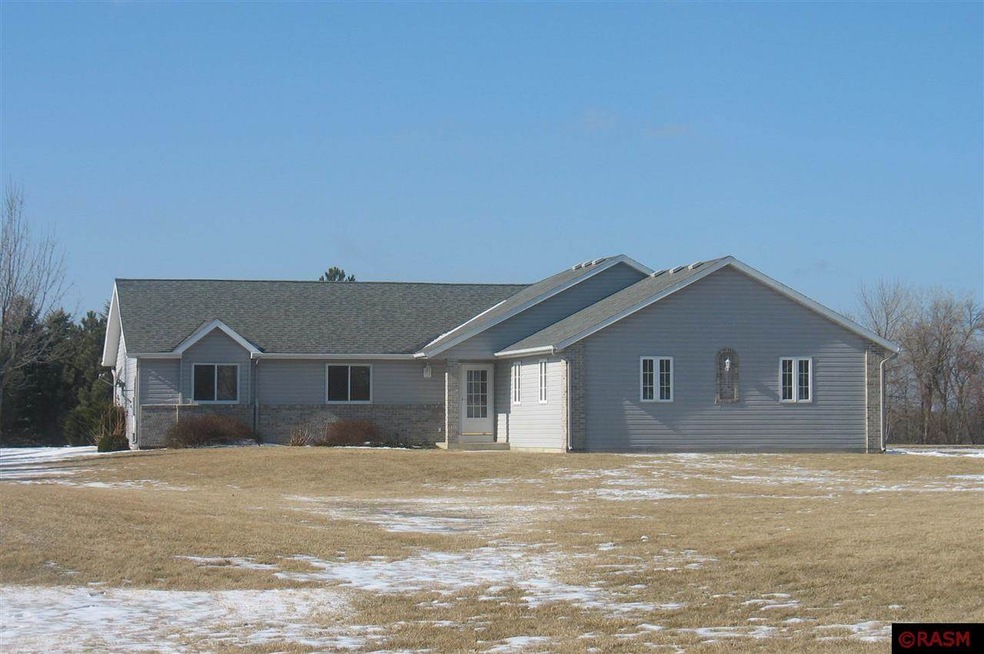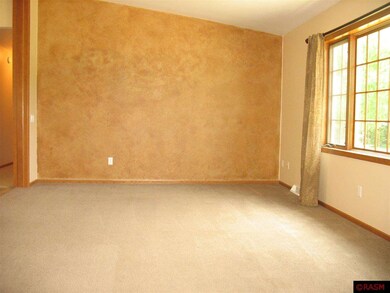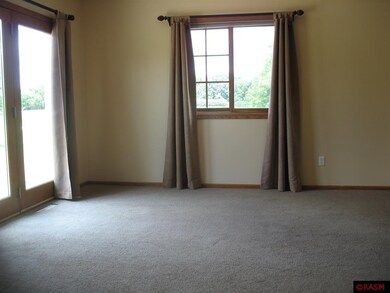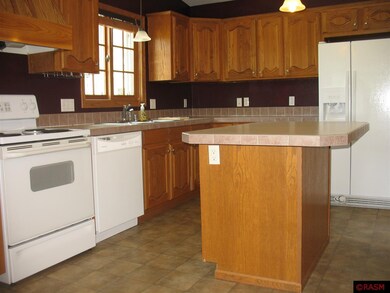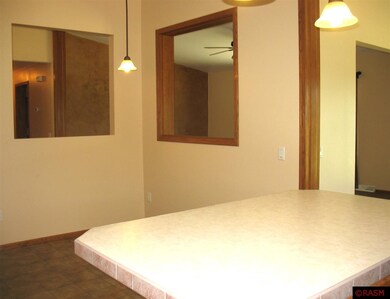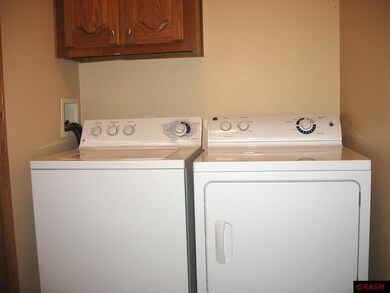
2021 Badger Ln Mankato, MN 56001
Highlights
- Vaulted Ceiling
- 2 Car Attached Garage
- Double Pane Windows
- Roosevelt Elementary School Rated A-
- Eat-In Kitchen
- Woodwork
About This Home
As of September 20175 bedroom, 3 bath ranch on 1.3 acre lot in Mankato West School district. There will be a carpet allowance for new carpet in lower level. Master bath with 2 sinks and separate tub & shower. Main floor laundry and large double garage.
Last Agent to Sell the Property
CENTURY 21 ATWOOD License #003236510 Listed on: 02/03/2015

Home Details
Home Type
- Single Family
Est. Annual Taxes
- $4,962
Year Built
- 2004
Lot Details
- 1.3 Acre Lot
- Landscaped with Trees
Home Design
- Brick Exterior Construction
- Frame Construction
- Asphalt Shingled Roof
- Vinyl Siding
- Modular or Manufactured Materials
Interior Spaces
- 1-Story Property
- Woodwork
- Vaulted Ceiling
- Double Pane Windows
- Window Treatments
- Combination Dining and Living Room
- Fire and Smoke Detector
Kitchen
- Eat-In Kitchen
- Range
- Recirculated Exhaust Fan
- Dishwasher
- Kitchen Island
Bedrooms and Bathrooms
- 5 Bedrooms
- Primary Bathroom is a Full Bathroom
- Bathroom on Main Level
Laundry
- Dryer
- Washer
Finished Basement
- Basement Fills Entire Space Under The House
- Sump Pump
- Drain
- Block Basement Construction
- Basement Window Egress
Parking
- 2 Car Attached Garage
- Garage Door Opener
Utilities
- Forced Air Heating and Cooling System
- Water Softener Leased
- Private Sewer
Listing and Financial Details
- Assessor Parcel Number R50.08.22.301.002
Ownership History
Purchase Details
Home Financials for this Owner
Home Financials are based on the most recent Mortgage that was taken out on this home.Purchase Details
Home Financials for this Owner
Home Financials are based on the most recent Mortgage that was taken out on this home.Similar Homes in the area
Home Values in the Area
Average Home Value in this Area
Purchase History
| Date | Type | Sale Price | Title Company |
|---|---|---|---|
| Deed | $309,200 | -- | |
| Warranty Deed | $236,900 | -- |
Mortgage History
| Date | Status | Loan Amount | Loan Type |
|---|---|---|---|
| Open | $154,600 | New Conventional | |
| Previous Owner | $189,520 | New Conventional | |
| Previous Owner | $198,950 | New Conventional | |
| Previous Owner | $208,500 | New Conventional | |
| Previous Owner | $69,500 | Stand Alone Second | |
| Previous Owner | $216,000 | Adjustable Rate Mortgage/ARM | |
| Previous Owner | $54,000 | Credit Line Revolving |
Property History
| Date | Event | Price | Change | Sq Ft Price |
|---|---|---|---|---|
| 09/26/2017 09/26/17 | Sold | $309,200 | -3.3% | $99 / Sq Ft |
| 08/28/2017 08/28/17 | Pending | -- | -- | -- |
| 08/23/2017 08/23/17 | For Sale | $319,900 | +35.0% | $102 / Sq Ft |
| 06/15/2015 06/15/15 | Sold | $236,900 | -5.2% | $83 / Sq Ft |
| 04/26/2015 04/26/15 | Pending | -- | -- | -- |
| 02/03/2015 02/03/15 | For Sale | $249,900 | -- | $87 / Sq Ft |
Tax History Compared to Growth
Tax History
| Year | Tax Paid | Tax Assessment Tax Assessment Total Assessment is a certain percentage of the fair market value that is determined by local assessors to be the total taxable value of land and additions on the property. | Land | Improvement |
|---|---|---|---|---|
| 2025 | $4,962 | $545,300 | $86,400 | $458,900 |
| 2024 | $4,962 | $479,500 | $86,400 | $393,100 |
| 2023 | $4,854 | $506,200 | $86,400 | $419,800 |
| 2022 | $4,330 | $454,600 | $86,400 | $368,200 |
| 2021 | $4,040 | $365,200 | $86,400 | $278,800 |
| 2020 | $3,726 | $319,100 | $76,200 | $242,900 |
| 2019 | $3,036 | $319,100 | $76,200 | $242,900 |
| 2018 | $2,604 | $292,900 | $76,200 | $216,700 |
| 2017 | $2,496 | $267,300 | $76,200 | $191,100 |
| 2016 | $2,342 | $273,100 | $76,200 | $196,900 |
| 2015 | $24 | $256,100 | $76,200 | $179,900 |
| 2014 | $2,328 | $258,100 | $76,200 | $181,900 |
Agents Affiliated with this Home
-

Seller's Agent in 2017
Shannon Beal
JBEAL REAL ESTATE GROUP
(507) 469-9530
154 Total Sales
-

Buyer's Agent in 2017
Rebecca Thate
RE/MAX
(507) 553-6442
243 Total Sales
-

Seller's Agent in 2015
Jeff Kaul
CENTURY 21 ATWOOD
(507) 381-1133
421 Total Sales
Map
Source: REALTOR® Association of Southern Minnesota
MLS Number: 7007423
APN: R50-08-22-301-002
- 1614 Le Sueur Ave
- 822 Beaver Ave Unit 126 & 138 Hemlock Ro
- 811 St
- 50 50 Skyline Dr
- 20092 State Highway 66
- 152 152 S Skyline Dr
- 486 486 Forest Ln
- 629 Marie Ln
- 617 617 Marie Ln
- 630 Marie Ln
- 1210 Woodland Ave
- 23 23 Holiday Ct
- 1030 Oak Terrace Dr
- 1030 1030 Oak Terrace Dr
- 17 Oriole Place
- 31 31 Holiday Ct
- 414 Allan Ave
- 1503 Pleasant View Dr
- 418 Allan Ave
- 2275 2275 Northridge Dr
