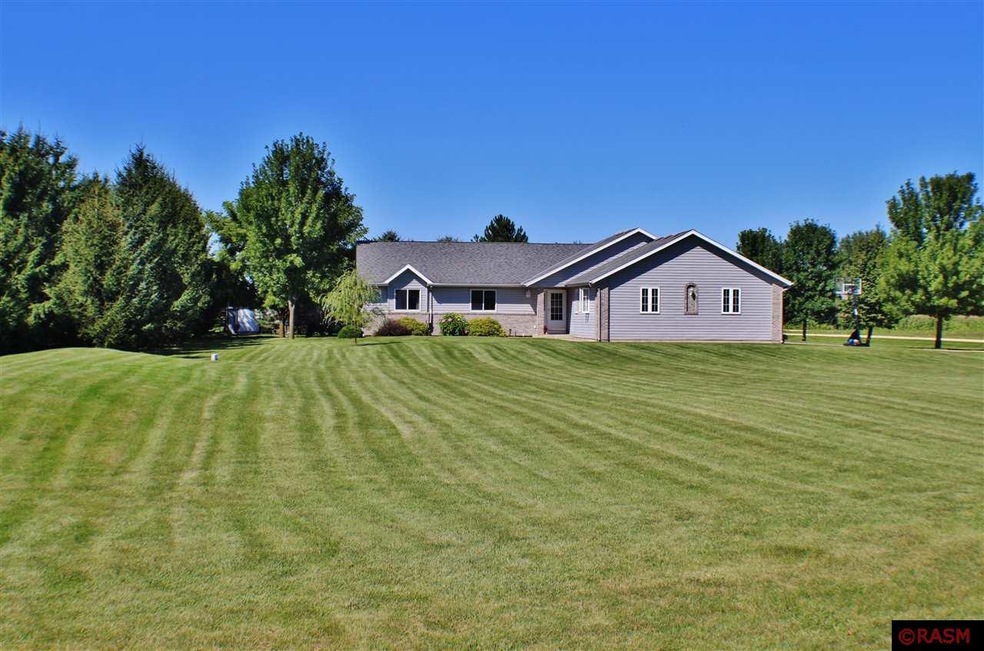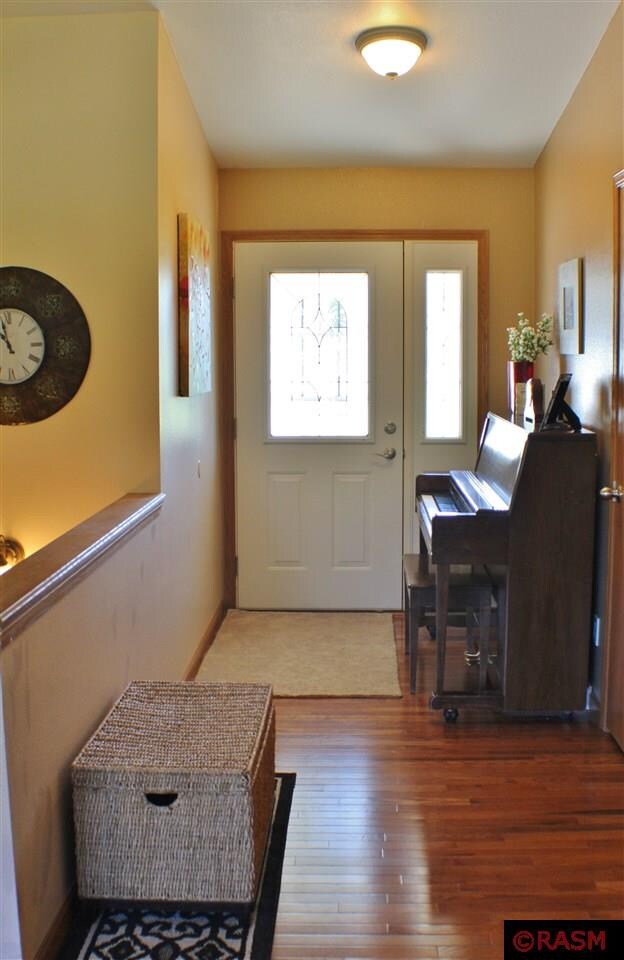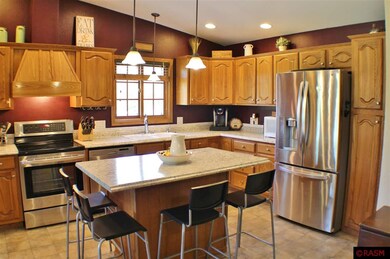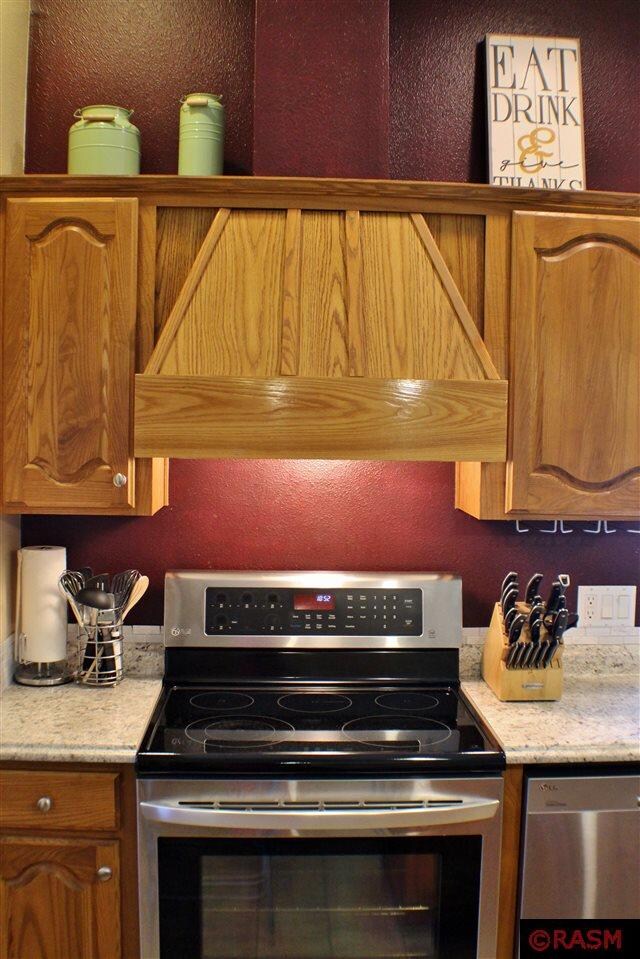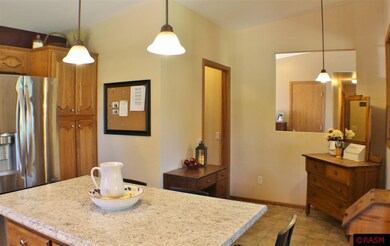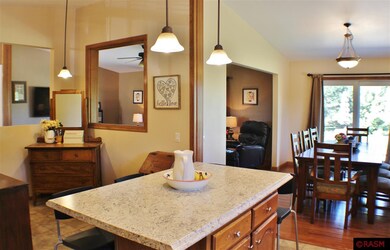
2021 Badger Ln Mankato, MN 56001
Highlights
- Ranch Style House
- 2 Car Attached Garage
- Storage Shed
- Roosevelt Elementary School Rated A-
- Forced Air Heating and Cooling System
About This Home
As of September 2017Check out this fantastic rambler located just minutes from Mankato! Situated on 1.3 acres, this 5 bedroom home has a wonderful layout and offers lots of privacy! The main floor has an updated kitchen with new appliances and countertops and opens to the dining room. Patio doors lead you to a paver patio and the large, treed, backyard, and has brand new hardwood floors. There is also new carpet throughout the rest of the main floor. The large living room is open to the dining room offering a great flow for entertaining. There are three bedrooms on the main floor. Two bedrooms share a full bath and the master has it's own master bath with separate tub/shower and walk-in closet! The laundry is conveniently located on the main floor. Downstairs, you'll find a large family room perfect for family gathering or a quiet night in. There are two more large bedrooms and another full bath! In the mechanical/storage room, you'll find a brand new furnace. Outside is also a 12x16 garden shed, enclosed by trees, for additional storage.
Home Details
Home Type
- Single Family
Est. Annual Taxes
- $4,962
Year Built
- 2004
Lot Details
- 1.3 Acre Lot
- Lot Dimensions are 346 x 175
Parking
- 2 Car Attached Garage
Home Design
- Ranch Style House
- Poured Concrete
- Frame Construction
- Vinyl Siding
Interior Spaces
- Basement Fills Entire Space Under The House
Bedrooms and Bathrooms
- 5 Bedrooms
- 3 Full Bathrooms
Outdoor Features
- Storage Shed
Utilities
- Forced Air Heating and Cooling System
- Private Water Source
- Water Softener Leased
- Private Sewer
Listing and Financial Details
- Assessor Parcel Number R50.08.22.301.002
Ownership History
Purchase Details
Home Financials for this Owner
Home Financials are based on the most recent Mortgage that was taken out on this home.Purchase Details
Home Financials for this Owner
Home Financials are based on the most recent Mortgage that was taken out on this home.Similar Homes in Mankato, MN
Home Values in the Area
Average Home Value in this Area
Purchase History
| Date | Type | Sale Price | Title Company |
|---|---|---|---|
| Deed | $309,200 | -- | |
| Warranty Deed | $236,900 | -- |
Mortgage History
| Date | Status | Loan Amount | Loan Type |
|---|---|---|---|
| Open | $154,600 | New Conventional | |
| Previous Owner | $189,520 | New Conventional | |
| Previous Owner | $198,950 | New Conventional | |
| Previous Owner | $208,500 | New Conventional | |
| Previous Owner | $69,500 | Stand Alone Second | |
| Previous Owner | $216,000 | Adjustable Rate Mortgage/ARM | |
| Previous Owner | $54,000 | Credit Line Revolving |
Property History
| Date | Event | Price | Change | Sq Ft Price |
|---|---|---|---|---|
| 09/26/2017 09/26/17 | Sold | $309,200 | -3.3% | $99 / Sq Ft |
| 08/28/2017 08/28/17 | Pending | -- | -- | -- |
| 08/23/2017 08/23/17 | For Sale | $319,900 | +35.0% | $102 / Sq Ft |
| 06/15/2015 06/15/15 | Sold | $236,900 | -5.2% | $83 / Sq Ft |
| 04/26/2015 04/26/15 | Pending | -- | -- | -- |
| 02/03/2015 02/03/15 | For Sale | $249,900 | -- | $87 / Sq Ft |
Tax History Compared to Growth
Tax History
| Year | Tax Paid | Tax Assessment Tax Assessment Total Assessment is a certain percentage of the fair market value that is determined by local assessors to be the total taxable value of land and additions on the property. | Land | Improvement |
|---|---|---|---|---|
| 2025 | $4,962 | $545,300 | $86,400 | $458,900 |
| 2024 | $4,962 | $479,500 | $86,400 | $393,100 |
| 2023 | $4,854 | $506,200 | $86,400 | $419,800 |
| 2022 | $4,330 | $454,600 | $86,400 | $368,200 |
| 2021 | $4,040 | $365,200 | $86,400 | $278,800 |
| 2020 | $3,726 | $319,100 | $76,200 | $242,900 |
| 2019 | $3,036 | $319,100 | $76,200 | $242,900 |
| 2018 | $2,604 | $292,900 | $76,200 | $216,700 |
| 2017 | $2,496 | $267,300 | $76,200 | $191,100 |
| 2016 | $2,342 | $273,100 | $76,200 | $196,900 |
| 2015 | $24 | $256,100 | $76,200 | $179,900 |
| 2014 | $2,328 | $258,100 | $76,200 | $181,900 |
Agents Affiliated with this Home
-

Seller's Agent in 2017
Shannon Beal
JBEAL REAL ESTATE GROUP
(507) 469-9530
154 Total Sales
-

Buyer's Agent in 2017
Rebecca Thate
RE/MAX
(507) 553-6442
243 Total Sales
-

Seller's Agent in 2015
Jeff Kaul
CENTURY 21 ATWOOD
(507) 381-1133
421 Total Sales
Map
Source: REALTOR® Association of Southern Minnesota
MLS Number: 7015700
APN: R50-08-22-301-002
- 1614 Le Sueur Ave
- 822 Beaver Ave Unit 126 & 138 Hemlock Ro
- 811 St
- 50 50 Skyline Dr
- 20092 State Highway 66
- 152 152 S Skyline Dr
- 486 486 Forest Ln
- 629 Marie Ln
- 617 617 Marie Ln
- 630 Marie Ln
- 1210 Woodland Ave
- 23 23 Holiday Ct
- 1030 Oak Terrace Dr
- 1030 1030 Oak Terrace Dr
- 17 Oriole Place
- 31 31 Holiday Ct
- 414 Allan Ave
- 1503 Pleasant View Dr
- 418 Allan Ave
- 2275 2275 Northridge Dr
