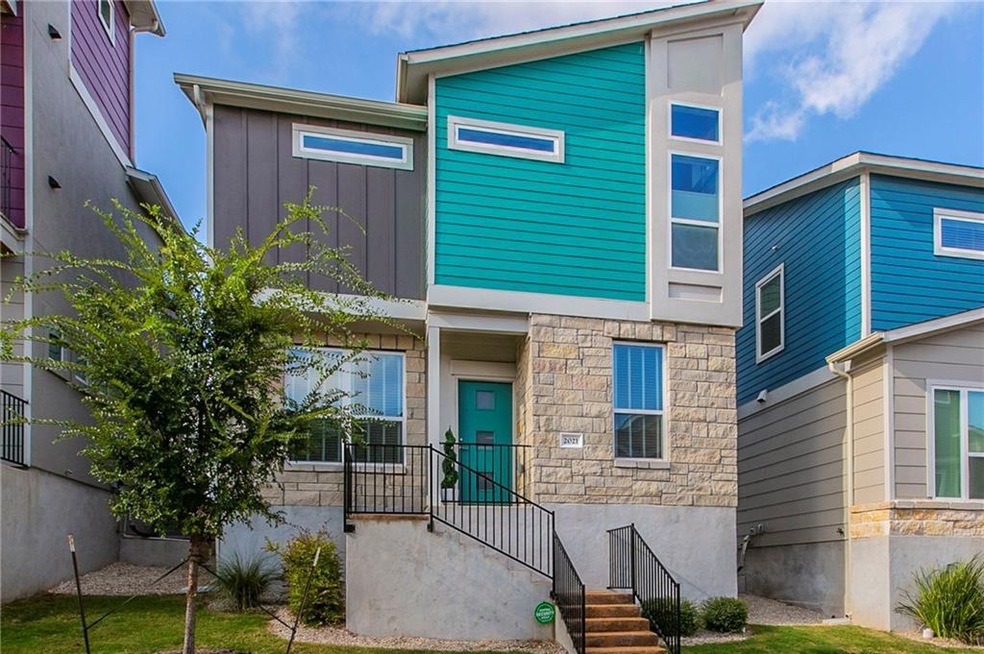
2021 Cleese Dr Unit 188C Austin, TX 78741
Parker Lane NeighborhoodHighlights
- Two Primary Bedrooms
- Vaulted Ceiling
- Granite Countertops
- Gated Community
- Wood Flooring
- Multiple Living Areas
About This Home
As of November 2019SECURITY CODE ATTACHMENT. Gorgeous free standing condo in gated community near downtown. Attached garage. Kitchen, dining, living, 1/2 bath downstairs. Concrete floors on 1st floor, carpet in bedrooms, hardwood stairs and upstairs living area. 2 bedrooms (each w/ ensuite and walk in shower). Bedrooms separated by 2nd living area "buffer" zone. Master has dual sink vanity, 2 walk in closets. Custom blinds (some remotely operated). HOA covers upkeep of common areas including beautiful pool and social areas. Sprinkler Sys:Yes
Last Buyer's Agent
Seve Garza
eXp Realty, LLC License #0704456

Property Details
Home Type
- Condominium
Est. Annual Taxes
- $6,821
Year Built
- Built in 2016
Lot Details
- Sprinkler System
- Dense Growth Of Small Trees
- Property is in excellent condition
HOA Fees
- $235 Monthly HOA Fees
Parking
- 1 Car Attached Garage
- Rear-Facing Garage
- Garage Door Opener
Home Design
- Slab Foundation
- Composition Roof
- Concrete Siding
- HardiePlank Type
- Stucco
Interior Spaces
- 1,404 Sq Ft Home
- 2-Story Property
- Vaulted Ceiling
- Recessed Lighting
- Window Treatments
- Multiple Living Areas
Kitchen
- Breakfast Bar
- Free-Standing Range
- Microwave
- Dishwasher
- Stainless Steel Appliances
- Granite Countertops
Flooring
- Wood
- Concrete
- Tile
Bedrooms and Bathrooms
- 2 Bedrooms
- Double Master Bedroom
- Walk-In Closet
Outdoor Features
- Porch
Schools
- Linder Elementary School
- Lively Middle School
- Travis High School
Utilities
- Central Heating and Cooling System
- Vented Exhaust Fan
Listing and Financial Details
- Assessor Parcel Number 03090306170000
Community Details
Overview
- Association fees include common area maintenance, insurance, maintenance structure
- Edgewick HOA
- Built by Wes Peoples
- Edgewick Condo Subdivision
Amenities
- Community Barbecue Grill
- Picnic Area
- Common Area
Recreation
- Community Pool
- Dog Park
Security
- Controlled Access
- Gated Community
Ownership History
Purchase Details
Home Financials for this Owner
Home Financials are based on the most recent Mortgage that was taken out on this home.Purchase Details
Home Financials for this Owner
Home Financials are based on the most recent Mortgage that was taken out on this home.Map
Similar Homes in Austin, TX
Home Values in the Area
Average Home Value in this Area
Purchase History
| Date | Type | Sale Price | Title Company |
|---|---|---|---|
| Vendors Lien | -- | Independence Title Co | |
| Vendors Lien | -- | None Available |
Mortgage History
| Date | Status | Loan Amount | Loan Type |
|---|---|---|---|
| Open | $324,000 | New Conventional | |
| Previous Owner | $101,000 | New Conventional |
Property History
| Date | Event | Price | Change | Sq Ft Price |
|---|---|---|---|---|
| 08/30/2024 08/30/24 | Rented | $2,500 | -3.8% | -- |
| 08/14/2024 08/14/24 | For Rent | $2,600 | 0.0% | -- |
| 11/12/2019 11/12/19 | Sold | -- | -- | -- |
| 10/03/2019 10/03/19 | Pending | -- | -- | -- |
| 09/16/2019 09/16/19 | For Sale | $370,000 | -- | $264 / Sq Ft |
Tax History
| Year | Tax Paid | Tax Assessment Tax Assessment Total Assessment is a certain percentage of the fair market value that is determined by local assessors to be the total taxable value of land and additions on the property. | Land | Improvement |
|---|---|---|---|---|
| 2023 | $6,402 | $443,329 | $0 | $0 |
| 2022 | $7,959 | $403,026 | $0 | $0 |
| 2021 | $7,975 | $366,387 | $18,883 | $347,504 |
| 2020 | $7,251 | $338,052 | $18,883 | $319,169 |
| 2018 | $7,557 | $341,343 | $18,883 | $322,460 |
| 2017 | $5,035 | $225,774 | $5,924 | $219,850 |
Source: Unlock MLS (Austin Board of REALTORS®)
MLS Number: 4926843
APN: 877767
- 2004 Dinsdale Ln
- 1916 Tramson Dr Unit 98C
- 1928 Tramson Dr Unit 101C
- 2016 Dinsdale Ln
- 1900 Teagle Dr
- 2817 Stock Dr
- 2020 Tripshaw Ln Unit 65C
- 3009 Stock Dr
- 2621 Witsome Loop
- 2624 Metcalfe Rd Unit 17
- 2624 Witsome Loop Unit 53C
- 1708 Timber Ridge Dr
- 1700 Timber Ridge Dr
- 2001 Iroquois Ln
- 2608 & 2610 Metcalfe Rd
- 1750 Timber Ridge Rd Unit 107
- 1740 Timber Ridge Rd Unit 136
- 1712 Alleghany Dr
- 2616 & 2618 Audubon Place
- 2012 Iroquois Ln
