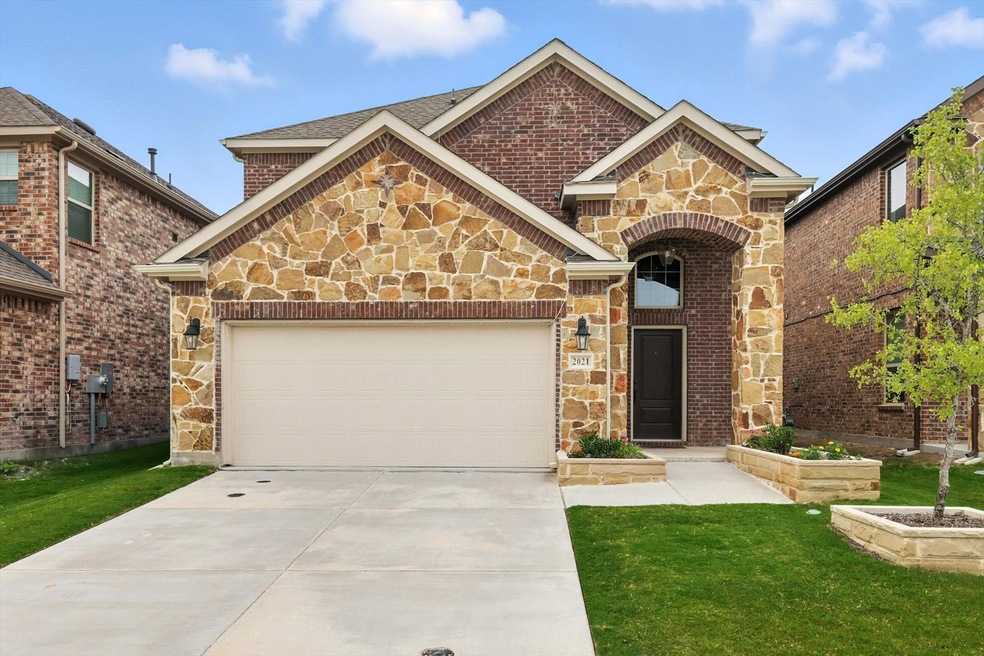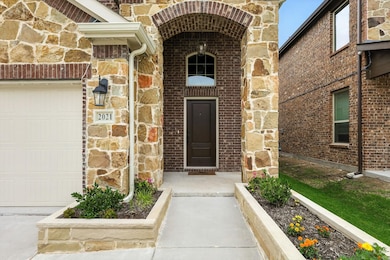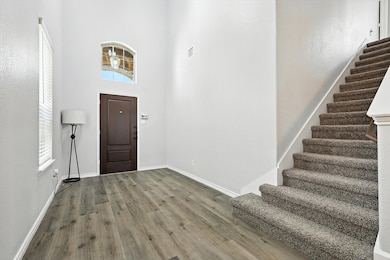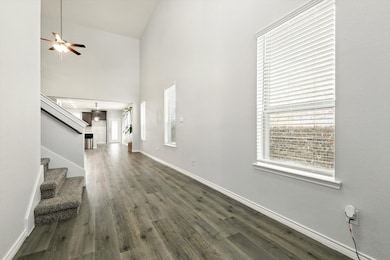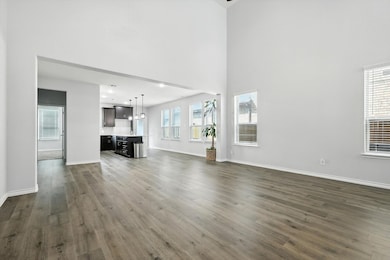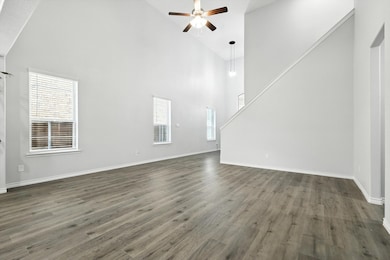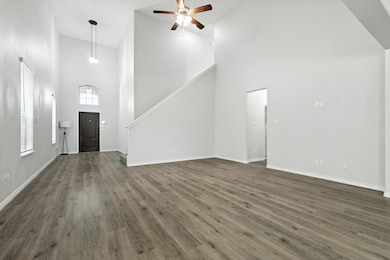Highlights
- Open Floorplan
- Granite Countertops
- Covered patio or porch
- Traditional Architecture
- Community Pool
- 2 Car Attached Garage
About This Home
Spacious and Move-In Ready This beautifully designed home offers four bedrooms, three and a half bathrooms, a large loft, and plenty of space both inside and out. Soaring ceilings in the foyer and family room create a bright and open feel. The second bedroom includes a private en-suite bath, perfect for guests or extended family. The kitchen features granite countertops, a stainless steel gas cooktop, built-in microwave, and dishwasher. Additional upgrades include a full-home water filtration system and permanent Govee exterior lighting for year-round curb appeal. Step outside to a covered back patio and a fully extended privacy fence, ideal for relaxing or entertaining. The community includes an on-site elementary school, middle school, daycare, and a neighborhood pool. Located near Highway 75 and Highway 5 for easy access to shopping, dining, and commuting routes. Tenants will be responsible for all utilities and yard maintenance. Pets are considered on a case-by-case basis.
Listing Agent
RE/MAX Four Corners Brokerage Phone: 972-396-9100 License #0690533 Listed on: 07/16/2025

Home Details
Home Type
- Single Family
Est. Annual Taxes
- $6,151
Year Built
- Built in 2023
Lot Details
- 5,227 Sq Ft Lot
- Wood Fence
- Interior Lot
Parking
- 2 Car Attached Garage
Home Design
- Traditional Architecture
- Brick Exterior Construction
- Slab Foundation
- Composition Roof
- Asphalt Roof
Interior Spaces
- 2,417 Sq Ft Home
- 2-Story Property
- Open Floorplan
- Home Security System
Kitchen
- Eat-In Kitchen
- Gas Cooktop
- Microwave
- Dishwasher
- Kitchen Island
- Granite Countertops
Flooring
- Carpet
- Laminate
Bedrooms and Bathrooms
- 4 Bedrooms
- Walk-In Closet
Schools
- Judith Harlow Elementary School
- Anna High School
Utilities
- Central Heating and Cooling System
- High Speed Internet
Additional Features
- Energy-Efficient Insulation
- Covered patio or porch
Listing and Financial Details
- Residential Lease
- Property Available on 7/23/25
- Tenant pays for all utilities
- 12 Month Lease Term
- Legal Lot and Block 5 / 4
- Assessor Parcel Number R1274100400501
Community Details
Overview
- Association fees include ground maintenance
- Neighborhood Management Association
- Anna Crossing Villas Subdivision
Recreation
- Community Pool
Pet Policy
- Pet Size Limit
- Pet Deposit $500
- 2 Pets Allowed
- Breed Restrictions
Map
Source: North Texas Real Estate Information Systems (NTREIS)
MLS Number: 21001965
APN: R-12741-004-0050-1
- 3008 W Foster Crossing Rd
- 3522 La Paloma Dr
- 1329 Staffords Point Ln
- 1220 Staffords Point
- 1256 Sharp St
- 1120 Huntington Dr
- 3517 Sequoia Ln
- 0000 Sam Rayburn Hwy
- 4413 Blackberry Rd
- 1244 Tiana St
- 3020 County Road 422
- 1100 Staffords Point
- 1233 Carinna Dr
- 1104 Indianola Trail
- 3431 Sequoia Ln
- 2500 Rocket Bend Dr
- 4411 Willow Wood Rd
- 1504 Elizabeth St
- 1203 Tiana St
- 1306 Elizabeth St
- 1233 Carinna Dr
- 1608 Elizabeth St
- 3100 Canvas Way
- 4311 Cordata Dr
- 1314 Elizabeth St
- 4312 Ridgewood Rd
- 4208 Ridgewood Rd
- 3401 Walnut Ln
- 620 Brock Dr
- 615 E Foster Crossing Rd
- 612 Liliana Ln
- 1005 Adelyn St
- 4017 Sparrow Trail
- 4008 Sparrow Trail
- 613 Cowboy Way
- 2911 Teak Dr
- 511 E Finley Blvd
- 651 Finley Blvd
- 2028 Brentwood Dr
- 551 E Finley Blvd Unit 4112
