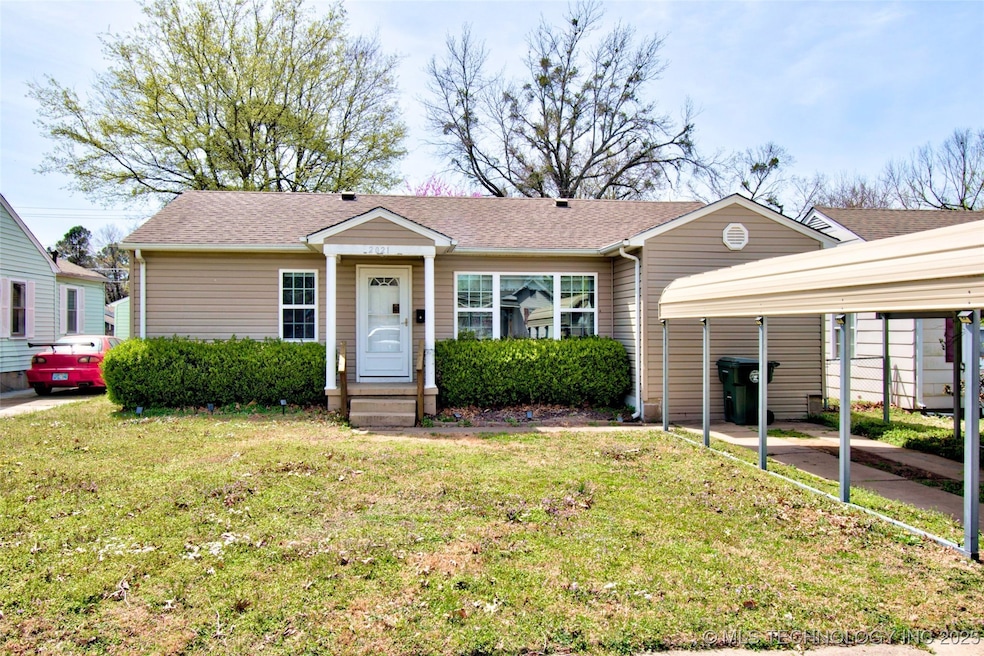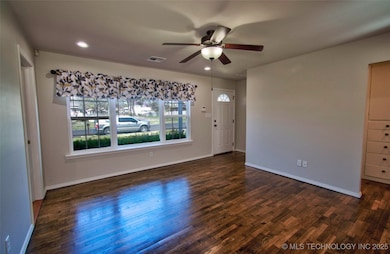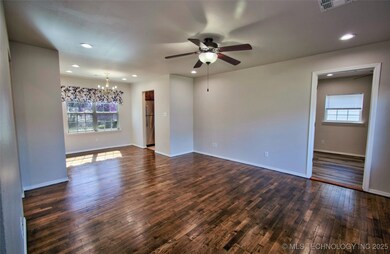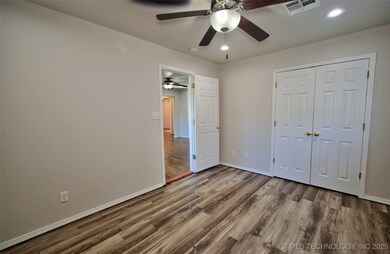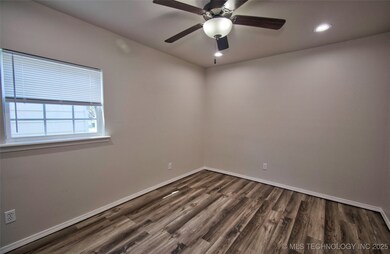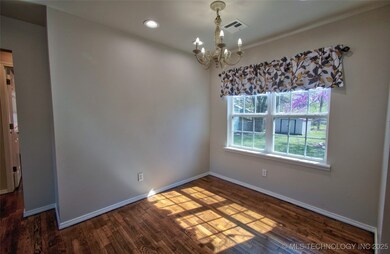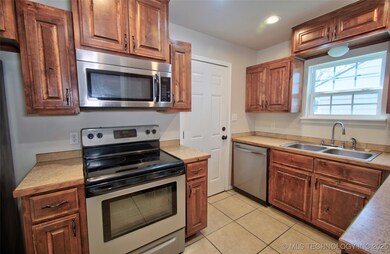
2021 E Okmulgee Ave Muskogee, OK 74403
Central Muskogee NeighborhoodHighlights
- Mature Trees
- Wood Flooring
- Shed
- Deck
- No HOA
- Zoned Heating and Cooling
About This Home
As of June 2025Discover your perfect family haven in this charming 3-bedroom home featuring a desirable split floor plan and one full bath. The heart of this residence is the inviting open living room, seamlessly connected to a separate dining area, creating an ideal space for both relaxation and entertaining. The modern galley kitchen boasts newer cabinets, sleek countertops, and updated appliances, perfect for culinary enthusiasts. Storage is abundant with a well-appointed laundry room offering ample cabinet space and a convenient pantry area adjacent to the kitchen. Elegant wood flooring graces the majority of the home, while practical tile adorns the kitchen, laundry room, and bathroom. Energy-efficient vinyl replacement windows throughout ensure comfort and savings year-round. Step outside onto the covered deck, an oasis for outdoor living, overlooking a spacious backyard that promises endless possibilities for gardening, play, or simply enjoying nature.
Last Agent to Sell the Property
ERA C. S. Raper & Son License #80536 Listed on: 03/24/2025
Home Details
Home Type
- Single Family
Est. Annual Taxes
- $463
Year Built
- Built in 1960
Lot Details
- 7,500 Sq Ft Lot
- North Facing Home
- Chain Link Fence
- Mature Trees
Parking
- 1 Car Garage
- Carport
Home Design
- Wood Frame Construction
- Fiberglass Roof
- Vinyl Siding
- Asphalt
Interior Spaces
- 1,032 Sq Ft Home
- 1-Story Property
- Ceiling Fan
- Vinyl Clad Windows
- Crawl Space
- Fire and Smoke Detector
- Washer and Electric Dryer Hookup
Kitchen
- Oven
- Built-In Range
- Microwave
- Dishwasher
- Laminate Countertops
Flooring
- Wood
- Tile
- Vinyl Plank
Bedrooms and Bathrooms
- 3 Bedrooms
- 1 Full Bathroom
Outdoor Features
- Deck
- Shed
- Rain Gutters
Schools
- Goetz Elementary School
- Muskogee High School
Utilities
- Zoned Heating and Cooling
- Electric Water Heater
Community Details
- No Home Owners Association
- Mckellops Apt Subdivision
Ownership History
Purchase Details
Home Financials for this Owner
Home Financials are based on the most recent Mortgage that was taken out on this home.Purchase Details
Home Financials for this Owner
Home Financials are based on the most recent Mortgage that was taken out on this home.Purchase Details
Purchase Details
Home Financials for this Owner
Home Financials are based on the most recent Mortgage that was taken out on this home.Purchase Details
Purchase Details
Purchase Details
Purchase Details
Purchase Details
Purchase Details
Similar Homes in Muskogee, OK
Home Values in the Area
Average Home Value in this Area
Purchase History
| Date | Type | Sale Price | Title Company |
|---|---|---|---|
| Warranty Deed | $145,000 | Stewart Title | |
| Warranty Deed | $145,000 | Stewart Title | |
| Warranty Deed | $127,000 | Stewart Title | |
| Quit Claim Deed | -- | None Available | |
| Joint Tenancy Deed | $37,000 | Pioneer Abstract & Title Co | |
| Warranty Deed | $42,500 | -- | |
| Warranty Deed | $32,500 | -- | |
| Warranty Deed | $18,500 | -- | |
| Warranty Deed | $37,500 | -- | |
| Warranty Deed | $33,000 | -- | |
| Warranty Deed | $15,000 | -- |
Mortgage History
| Date | Status | Loan Amount | Loan Type |
|---|---|---|---|
| Open | $145,000 | VA | |
| Closed | $145,000 | VA | |
| Previous Owner | $120,650 | New Conventional | |
| Previous Owner | $112,327 | Commercial | |
| Previous Owner | $40,000 | Stand Alone Refi Refinance Of Original Loan | |
| Previous Owner | $38,500 | Purchase Money Mortgage |
Property History
| Date | Event | Price | Change | Sq Ft Price |
|---|---|---|---|---|
| 06/06/2025 06/06/25 | Sold | $145,000 | +3.6% | $141 / Sq Ft |
| 05/01/2025 05/01/25 | Pending | -- | -- | -- |
| 03/24/2025 03/24/25 | For Sale | $139,900 | +10.2% | $136 / Sq Ft |
| 01/04/2024 01/04/24 | Sold | $127,000 | +1.2% | $121 / Sq Ft |
| 12/09/2023 12/09/23 | Pending | -- | -- | -- |
| 12/08/2023 12/08/23 | Price Changed | $125,500 | -3.8% | $120 / Sq Ft |
| 11/28/2023 11/28/23 | For Sale | $130,500 | -- | $125 / Sq Ft |
Tax History Compared to Growth
Tax History
| Year | Tax Paid | Tax Assessment Tax Assessment Total Assessment is a certain percentage of the fair market value that is determined by local assessors to be the total taxable value of land and additions on the property. | Land | Improvement |
|---|---|---|---|---|
| 2024 | $463 | $4,246 | $508 | $3,738 |
| 2023 | $463 | $4,247 | $477 | $3,770 |
| 2022 | $384 | $4,044 | $464 | $3,580 |
| 2021 | $367 | $3,668 | $440 | $3,228 |
| 2020 | $368 | $3,668 | $440 | $3,228 |
| 2019 | $365 | $3,669 | $440 | $3,229 |
| 2018 | $358 | $3,669 | $440 | $3,229 |
| 2017 | $336 | $3,569 | $440 | $3,129 |
| 2016 | $324 | $3,399 | $440 | $2,959 |
| 2015 | $321 | $3,399 | $440 | $2,959 |
| 2014 | $327 | $3,399 | $440 | $2,959 |
Agents Affiliated with this Home
-
Shawn Raper

Seller's Agent in 2025
Shawn Raper
ERA C. S. Raper & Son
(918) 869-9353
21 in this area
138 Total Sales
-
Koty Hammer
K
Buyer's Agent in 2025
Koty Hammer
Thunder Ridge Realty, LLC
(918) 712-2252
1 in this area
36 Total Sales
-
Brandi Cook

Seller's Agent in 2024
Brandi Cook
Interstate Properties, Inc.
(918) 682-1119
12 in this area
30 Total Sales
Map
Source: MLS Technology
MLS Number: 2511994
APN: 14947
- 2109 Delaware St
- 2212 Monta Ave
- 115 N R St
- 2208 Tull Ave
- 1611 Baltimore St
- 116 S Camden St
- 120 S Camden St
- 2225 Callahan St
- 125 S Camden Place
- 2201 Baugh St
- 1518 Baltimore St
- 1501 E Okmulgee St
- 1412 Baltimore Ave
- 1503 Callahan St
- 0 Choctaw St
- 2508 Tull Ave
- 1107 S Utah St
- 1406 Callahan St
- 0 Indiana St
- 2122 Fredonia St
