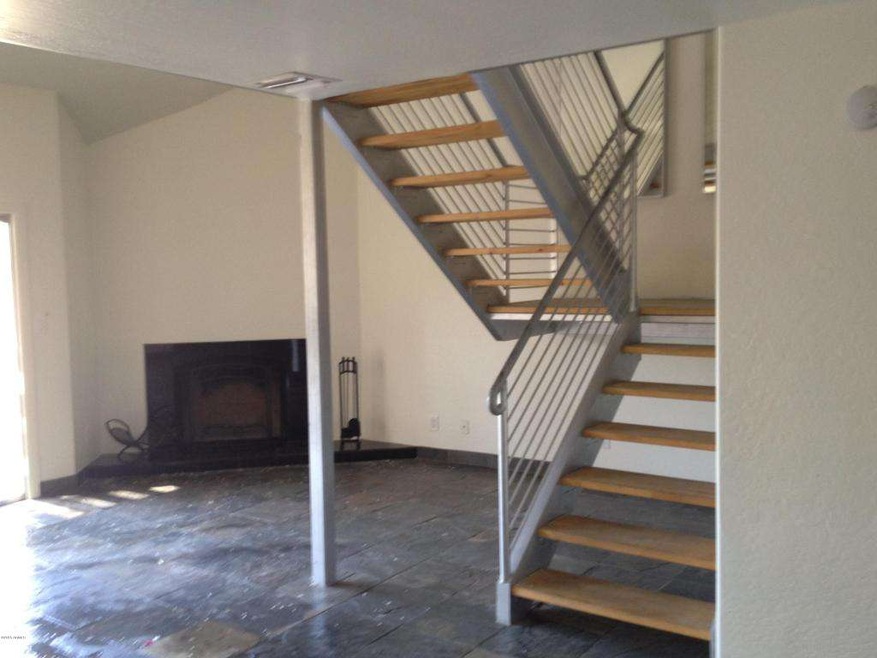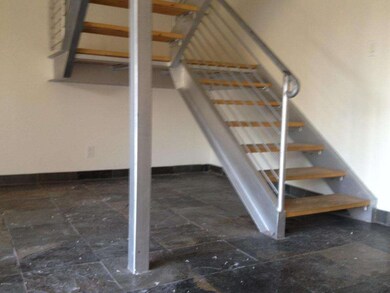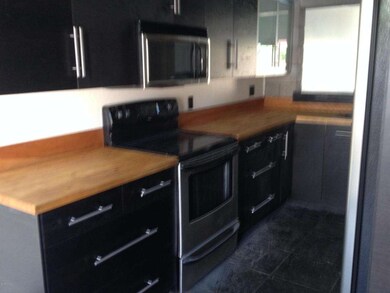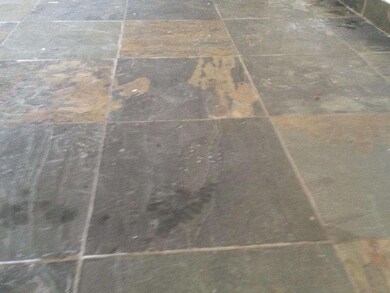
2021 E Solana Dr Tempe, AZ 85281
Alameda NeighborhoodHighlights
- Heated Spa
- Contemporary Architecture
- Private Yard
- RV Parking in Community
- Vaulted Ceiling
- Cul-De-Sac
About This Home
As of July 2019Desirable Community! Very charming! Brand new paint and carpet, slate floors, custom showers, stainless steel appliances, open and airy stairwell, exposed masonry walls, stainless steel appliances, butcher block and concrete countertops, and all close to ASU, freeways, light rail and more! 3BR/3BA. 2-car garage. Kitchen opens to living room with a fireplace and sliding glass door. Each bedroom has its own bathroom. Walk-in custom shower in master bathroom.
Seller is related to listing agent.
Last Agent to Sell the Property
James Yarborough
Yarborough Realty, LLC License #BR548883000 Listed on: 03/31/2015
Townhouse Details
Home Type
- Townhome
Est. Annual Taxes
- $684
Year Built
- Built in 1979
Lot Details
- 2,936 Sq Ft Lot
- Two or More Common Walls
- Cul-De-Sac
- Wood Fence
- Private Yard
- Grass Covered Lot
Parking
- 2 Car Garage
- Garage Door Opener
Home Design
- Contemporary Architecture
- Wood Frame Construction
- Tile Roof
- Built-Up Roof
- Stucco
Interior Spaces
- 1,627 Sq Ft Home
- 2-Story Property
- Vaulted Ceiling
- Family Room with Fireplace
- Washer and Dryer Hookup
Kitchen
- Built-In Microwave
- Dishwasher
Flooring
- Carpet
- Stone
Bedrooms and Bathrooms
- 3 Bedrooms
- Remodeled Bathroom
- 3 Bathrooms
- Dual Vanity Sinks in Primary Bathroom
Pool
- Heated Spa
- Heated Pool
Location
- Property is near a bus stop
Schools
- Curry Elementary School
- Connolly Middle School
- Mcclintock High School
Utilities
- Refrigerated Cooling System
- Heating Available
Listing and Financial Details
- Tax Lot 7
- Assessor Parcel Number 133-01-348
Community Details
Overview
- Property has a Home Owners Association
- Las Brisas HOA, Phone Number (480) 303-0251
- Las Brisas Subdivision
- RV Parking in Community
Recreation
- Heated Community Pool
- Community Spa
Ownership History
Purchase Details
Purchase Details
Home Financials for this Owner
Home Financials are based on the most recent Mortgage that was taken out on this home.Purchase Details
Home Financials for this Owner
Home Financials are based on the most recent Mortgage that was taken out on this home.Purchase Details
Home Financials for this Owner
Home Financials are based on the most recent Mortgage that was taken out on this home.Purchase Details
Purchase Details
Home Financials for this Owner
Home Financials are based on the most recent Mortgage that was taken out on this home.Purchase Details
Home Financials for this Owner
Home Financials are based on the most recent Mortgage that was taken out on this home.Similar Homes in Tempe, AZ
Home Values in the Area
Average Home Value in this Area
Purchase History
| Date | Type | Sale Price | Title Company |
|---|---|---|---|
| Warranty Deed | -- | None Listed On Document | |
| Warranty Deed | $273,900 | Chicago Title Agency | |
| Warranty Deed | $195,000 | First Arizona Title Agency | |
| Warranty Deed | $127,300 | Land Title Agency Of Az Inc | |
| Cash Sale Deed | $129,000 | Title Guaranty Agency | |
| Interfamily Deed Transfer | -- | Capital Title Agency | |
| Interfamily Deed Transfer | -- | Capital Title Agency |
Mortgage History
| Date | Status | Loan Amount | Loan Type |
|---|---|---|---|
| Previous Owner | $214,440 | New Conventional | |
| Previous Owner | $219,400 | New Conventional | |
| Previous Owner | $156,000 | New Conventional | |
| Previous Owner | $85,000 | Credit Line Revolving | |
| Previous Owner | $101,840 | Purchase Money Mortgage | |
| Previous Owner | $50,000 | Credit Line Revolving | |
| Previous Owner | $55,000 | No Value Available | |
| Closed | $25,460 | No Value Available |
Property History
| Date | Event | Price | Change | Sq Ft Price |
|---|---|---|---|---|
| 07/26/2019 07/26/19 | Sold | $273,900 | 0.0% | $168 / Sq Ft |
| 06/29/2019 06/29/19 | Pending | -- | -- | -- |
| 06/26/2019 06/26/19 | Price Changed | $273,900 | -0.4% | $168 / Sq Ft |
| 06/13/2019 06/13/19 | For Sale | $274,900 | +41.0% | $169 / Sq Ft |
| 05/28/2015 05/28/15 | Sold | $195,000 | -2.0% | $120 / Sq Ft |
| 04/04/2015 04/04/15 | Pending | -- | -- | -- |
| 03/31/2015 03/31/15 | For Sale | $199,000 | -- | $122 / Sq Ft |
Tax History Compared to Growth
Tax History
| Year | Tax Paid | Tax Assessment Tax Assessment Total Assessment is a certain percentage of the fair market value that is determined by local assessors to be the total taxable value of land and additions on the property. | Land | Improvement |
|---|---|---|---|---|
| 2025 | $1,394 | $14,393 | -- | -- |
| 2024 | $1,377 | $13,707 | -- | -- |
| 2023 | $1,377 | $27,830 | $5,560 | $22,270 |
| 2022 | $1,315 | $21,670 | $4,330 | $17,340 |
| 2021 | $1,341 | $20,060 | $4,010 | $16,050 |
| 2020 | $1,296 | $19,110 | $3,820 | $15,290 |
| 2019 | $1,463 | $17,960 | $3,590 | $14,370 |
| 2018 | $1,427 | $16,810 | $3,360 | $13,450 |
| 2017 | $1,385 | $15,870 | $3,170 | $12,700 |
| 2016 | $1,375 | $14,780 | $2,950 | $11,830 |
| 2015 | $1,321 | $13,880 | $2,770 | $11,110 |
Agents Affiliated with this Home
-
S
Seller's Agent in 2019
Stacy Shirvinski
American Realty Brokers
-
Nancy Naysan

Buyer's Agent in 2019
Nancy Naysan
Compass
(602) 714-7000
1 in this area
63 Total Sales
-
J
Seller's Agent in 2015
James Yarborough
Yarborough Realty, LLC
(520) 240-9612
2 Total Sales
-
Tana Walker

Buyer's Agent in 2015
Tana Walker
Realty One Group
(602) 614-3240
16 Total Sales
Map
Source: Arizona Regional Multiple Listing Service (ARMLS)
MLS Number: 5258050
APN: 133-01-348
- 2134 E Broadway Rd Unit 2030
- 2134 E Broadway Rd Unit 1062
- 2134 E Broadway Rd Unit 2033
- 2142 E Palmcroft Dr
- 2168 E Sanos Dr
- 2179 E Palmcroft Dr
- 1934 E El Parque Dr
- 2167 E Aspen Dr
- 2220 S Cottonwood Dr
- 1922 E Concorda Dr
- 2169 E Bishop Dr
- 2629 S Country Club Way
- 2201 S Evergreen Rd
- 2068 E Cairo Dr
- 2057 E Howe Ave
- 1939 E Alameda Dr
- 2156 E Cairo Dr
- 1027 S Lola Ln
- 1832 E Concorda Dr
- 2148 E Cairo Dr



