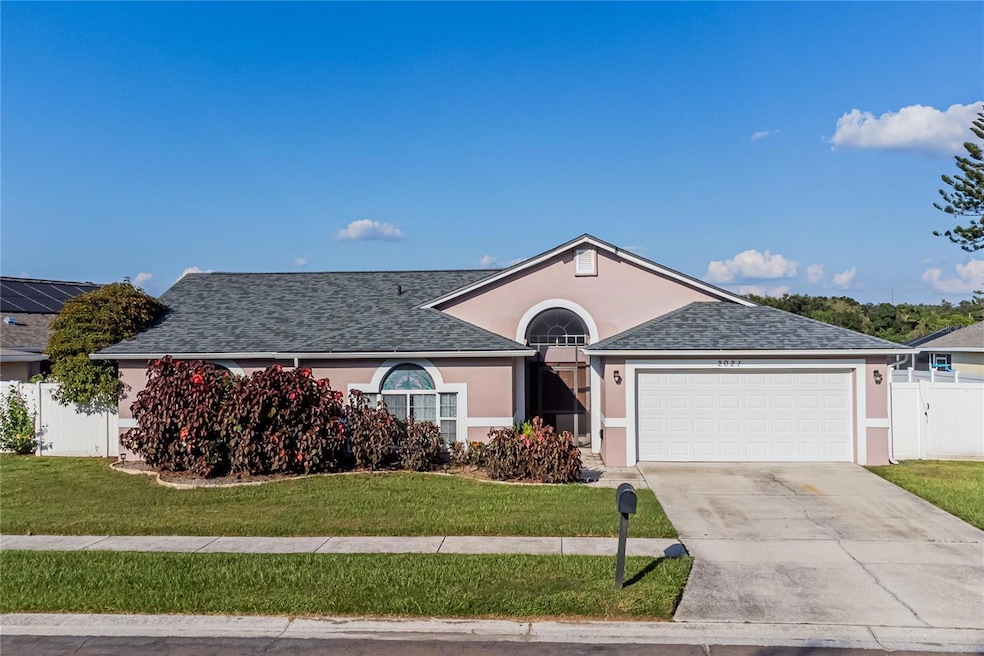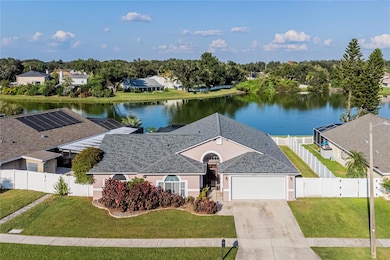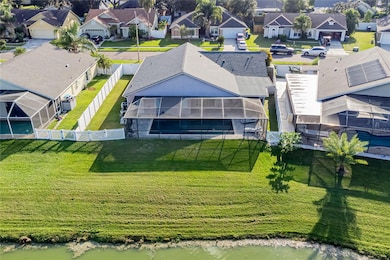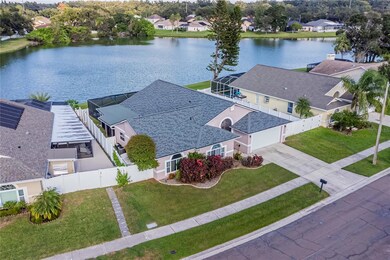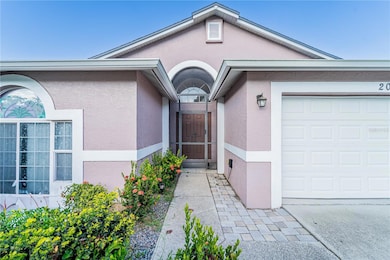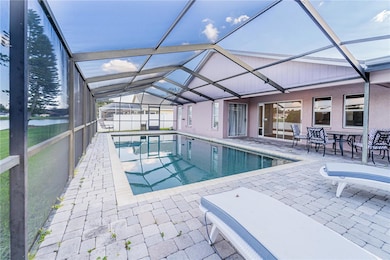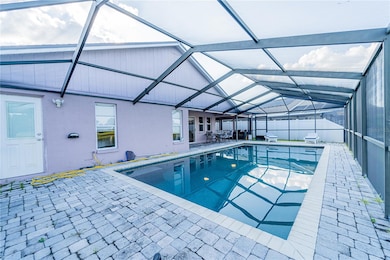2021 Elk Spring Dr Brandon, FL 33511
Estimated payment $3,584/month
Highlights
- Screened Pool
- Contemporary Architecture
- 2 Car Attached Garage
- Lake View
- Porch
- Living Room
About This Home
Beautiful and spacious 4-bedroom, 3-bath home featuring a private pool with serene lake views. From the dining area, enjoy breathtaking views that can also be admired from the bedrooms. This welcoming home offers the perfect setting to create unforgettable memories. Nestled in a quiet community with low HOA fees, it provides convenient access to major expressways, shopping centers, and a variety of dining options.
Listing Agent
AVISTA BAY REALTY, LLC Brokerage Phone: 813-264-5540 License #3585992 Listed on: 09/22/2025
Home Details
Home Type
- Single Family
Est. Annual Taxes
- $7,061
Year Built
- Built in 1992
Lot Details
- 8,190 Sq Ft Lot
- Lot Dimensions are 78x105
- South Facing Home
- Fenced
- Garden
- Property is zoned PD
HOA Fees
- $42 Monthly HOA Fees
Parking
- 2 Car Attached Garage
Home Design
- Contemporary Architecture
- Slab Foundation
- Shingle Roof
- Block Exterior
Interior Spaces
- 2,341 Sq Ft Home
- 1-Story Property
- Ceiling Fan
- Family Room
- Living Room
- Tile Flooring
- Lake Views
Kitchen
- Range
- Microwave
- Dishwasher
- Disposal
Bedrooms and Bathrooms
- 4 Bedrooms
- 3 Full Bathrooms
Laundry
- Laundry Room
- Dryer
- Washer
Pool
- Screened Pool
- Heated In Ground Pool
- Fence Around Pool
Outdoor Features
- Rain Gutters
- Porch
Utilities
- Central Heating and Cooling System
- Electric Water Heater
Community Details
- Sterling Ranch Association
- Sterling Ranch Unit 3 Subdivision
Listing and Financial Details
- Visit Down Payment Resource Website
- Legal Lot and Block 40 / 1
- Assessor Parcel Number U-05-30-20-2NG-000001-00040.0
Map
Home Values in the Area
Average Home Value in this Area
Tax History
| Year | Tax Paid | Tax Assessment Tax Assessment Total Assessment is a certain percentage of the fair market value that is determined by local assessors to be the total taxable value of land and additions on the property. | Land | Improvement |
|---|---|---|---|---|
| 2024 | $7,061 | $367,204 | $99,459 | $267,745 |
| 2023 | $3,701 | $217,417 | $0 | $0 |
| 2022 | $3,511 | $211,084 | $0 | $0 |
| 2021 | $3,454 | $204,936 | $0 | $0 |
| 2020 | $3,364 | $202,107 | $0 | $0 |
| 2019 | $2,318 | $145,997 | $0 | $0 |
| 2018 | $2,224 | $143,275 | $0 | $0 |
| 2017 | $2,187 | $197,259 | $0 | $0 |
| 2016 | $2,150 | $137,442 | $0 | $0 |
| 2015 | $2,172 | $136,487 | $0 | $0 |
| 2014 | $2,147 | $135,404 | $0 | $0 |
| 2013 | -- | $133,403 | $0 | $0 |
Property History
| Date | Event | Price | List to Sale | Price per Sq Ft | Prior Sale |
|---|---|---|---|---|---|
| 11/09/2025 11/09/25 | Price Changed | $564,900 | -0.9% | $241 / Sq Ft | |
| 10/07/2025 10/07/25 | Price Changed | $569,900 | -0.9% | $243 / Sq Ft | |
| 09/22/2025 09/22/25 | For Sale | $575,000 | +16.2% | $246 / Sq Ft | |
| 07/10/2025 07/10/25 | Sold | $495,000 | 0.0% | $211 / Sq Ft | View Prior Sale |
| 06/11/2025 06/11/25 | Pending | -- | -- | -- | |
| 06/09/2025 06/09/25 | For Sale | $495,000 | 0.0% | $211 / Sq Ft | |
| 07/26/2023 07/26/23 | Rented | $2,400 | -29.4% | -- | |
| 07/19/2023 07/19/23 | Under Contract | -- | -- | -- | |
| 07/12/2023 07/12/23 | Price Changed | $3,400 | -5.6% | $1 / Sq Ft | |
| 06/20/2023 06/20/23 | For Rent | $3,600 | 0.0% | -- | |
| 10/28/2019 10/28/19 | Sold | $305,000 | 0.0% | $130 / Sq Ft | View Prior Sale |
| 09/17/2019 09/17/19 | Price Changed | $305,000 | +1.8% | $130 / Sq Ft | |
| 09/16/2019 09/16/19 | Pending | -- | -- | -- | |
| 09/12/2019 09/12/19 | For Sale | $299,500 | -- | $128 / Sq Ft |
Purchase History
| Date | Type | Sale Price | Title Company |
|---|---|---|---|
| Warranty Deed | $495,000 | American Guardian Title | |
| Warranty Deed | $305,000 | Enterprise Ttl Partners Of N | |
| Interfamily Deed Transfer | -- | Attorney |
Mortgage History
| Date | Status | Loan Amount | Loan Type |
|---|---|---|---|
| Previous Owner | $274,500 | New Conventional |
Source: Stellar MLS
MLS Number: TB8428397
APN: U-05-30-20-2NG-000001-00040.0
- 2014 Chelam Way
- 2210 Lake Bay Way
- 1908 Bell Ranch St
- 2015 Thornbush Place
- 1610 Elk Spring Dr
- 1828 Providence Rd
- 10522 Cardera Dr
- 2013 Glen Forge St
- 1728 Elk Spring Dr
- 1709 Larabie Ct
- 10804 Whitland Grove Dr
- 1723 Elk Spring Dr
- 1712 Elk Spring Dr
- 10521 Alcon Blue Dr
- 10734 Avery Park Dr
- 10513 Alcon Blue Dr
- 2013 Shadow Pine Dr
- 1706 Kirtley Dr Unit 14
- 10435 Alcon Blue Dr
- 1922 Blue Sage Ct
- 2011 Cattleman Dr
- 1605 Elk Spring Dr
- 1822 Coyote Place
- 1708 Larabie Ct
- 1633 Elk Spring Dr
- 5409 Camberwell Ln
- 2407 Sagemont Dr
- 1702 Chapel Tree Cir
- 2018 Wrangler Dr
- 1801 Princeton Lakes Dr
- 5957 Calla Lily Loop
- 1508 Ladora Dr
- 5701 Summerall Vista Cir
- 2075 Shadow Pine Dr
- 1557 Scotch Pine Dr
- 5904 Kingsview Ln Unit B
- 1419 Lake Lucerne Way
- 1850 Providence Lakes Blvd
- 5322 Watson Rd
- 10222 Red Currant Ct
