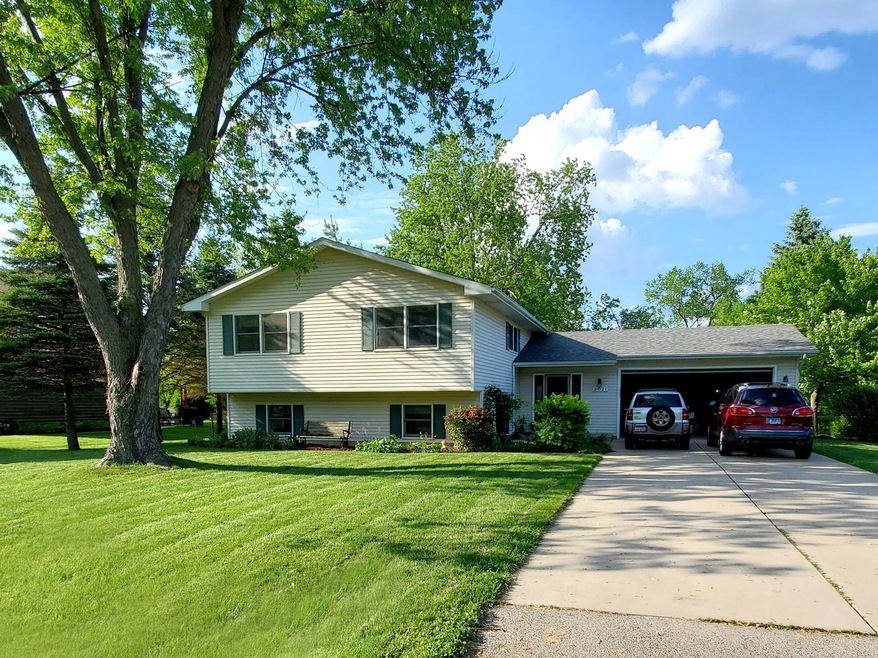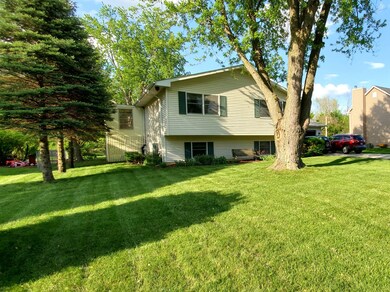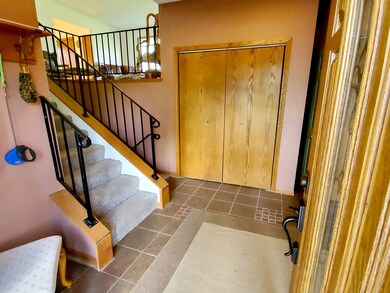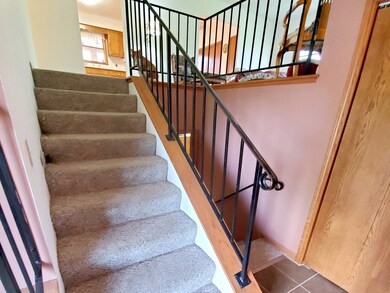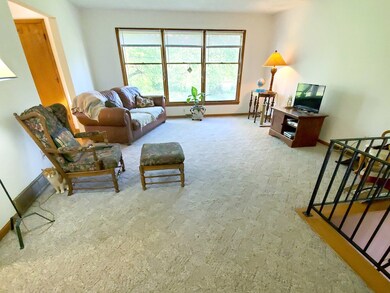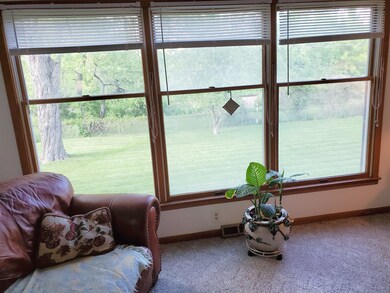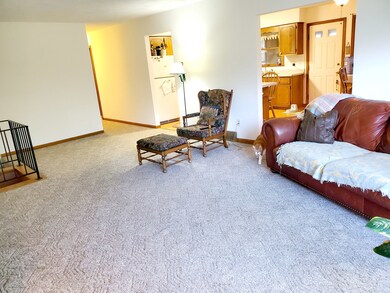
2021 Garden Rd Unit 8 Aurora, IL 60506
Pine Knoll NeighborhoodEstimated Value: $373,000 - $405,958
Highlights
- Mature Trees
- Sun or Florida Room
- Fenced Yard
- Wood Flooring
- Walk-In Pantry
- Attached Garage
About This Home
As of August 2020Offering plenty of living space w/5 bedrooms, 2 full bathrooms and a sun porch with access to the fenced backyard. Plus tons of storage space!! Fully applianced kitchen with washer and dryer. NEW ROOF and AC! Mature landscaping. Concrete driveway. This house has so much to offer!!! Just minutes from Gilman Trail, I-88 and Metra.
Last Agent to Sell the Property
Emily Chilelli
Kettley & Co. Inc. - Aurora License #475161525 Listed on: 05/30/2020
Home Details
Home Type
- Single Family
Est. Annual Taxes
- $6,567
Year Built
- 1979
Lot Details
- Southern Exposure
- Fenced Yard
- Mature Trees
Parking
- Attached Garage
- Garage Transmitter
- Garage Door Opener
- Driveway
- Garage Is Owned
Home Design
- Tri-Level Property
- Asphalt Shingled Roof
- Aluminum Siding
Interior Spaces
- Sun or Florida Room
- Storage Room
- Wood Flooring
Kitchen
- Breakfast Bar
- Walk-In Pantry
- Oven or Range
- Microwave
- Dishwasher
Laundry
- Dryer
- Washer
Utilities
- Forced Air Heating and Cooling System
- Heating System Uses Gas
- Well
Listing and Financial Details
- Homeowner Tax Exemptions
Ownership History
Purchase Details
Home Financials for this Owner
Home Financials are based on the most recent Mortgage that was taken out on this home.Purchase Details
Home Financials for this Owner
Home Financials are based on the most recent Mortgage that was taken out on this home.Purchase Details
Home Financials for this Owner
Home Financials are based on the most recent Mortgage that was taken out on this home.Similar Homes in Aurora, IL
Home Values in the Area
Average Home Value in this Area
Purchase History
| Date | Buyer | Sale Price | Title Company |
|---|---|---|---|
| Rivera Mark | $255,000 | Chicago Title | |
| Moore Tom D | -- | Law Title Insurance | |
| Moore Tom D | $138,000 | -- |
Mortgage History
| Date | Status | Borrower | Loan Amount |
|---|---|---|---|
| Previous Owner | Rivera Mark | $204,000 | |
| Previous Owner | Moore Tom D | $168,500 | |
| Previous Owner | Moore Tom D | $159,000 | |
| Previous Owner | Moore Tom D | $115,000 | |
| Previous Owner | Moore Tom D | $152,400 | |
| Previous Owner | Moore Tom D | $88,800 | |
| Previous Owner | Moore Tom D | $88,000 | |
| Previous Owner | Moore Tom D | $88,000 |
Property History
| Date | Event | Price | Change | Sq Ft Price |
|---|---|---|---|---|
| 08/17/2020 08/17/20 | Sold | $255,000 | -1.1% | $91 / Sq Ft |
| 06/18/2020 06/18/20 | Pending | -- | -- | -- |
| 05/30/2020 05/30/20 | For Sale | $257,900 | -- | $92 / Sq Ft |
Tax History Compared to Growth
Tax History
| Year | Tax Paid | Tax Assessment Tax Assessment Total Assessment is a certain percentage of the fair market value that is determined by local assessors to be the total taxable value of land and additions on the property. | Land | Improvement |
|---|---|---|---|---|
| 2023 | $6,567 | $99,880 | $15,620 | $84,260 |
| 2022 | $7,282 | $104,698 | $14,252 | $90,446 |
| 2021 | $6,954 | $97,475 | $13,269 | $84,206 |
| 2020 | $6,592 | $90,540 | $12,325 | $78,215 |
| 2019 | $6,196 | $81,648 | $11,419 | $70,229 |
| 2018 | $5,915 | $76,146 | $10,562 | $65,584 |
| 2017 | $6,458 | $80,228 | $9,732 | $70,496 |
| 2016 | $6,000 | $72,514 | $9,269 | $63,245 |
| 2015 | -- | $63,861 | $7,971 | $55,890 |
| 2014 | -- | $63,225 | $7,326 | $55,899 |
| 2013 | -- | $60,654 | $7,221 | $53,433 |
Agents Affiliated with this Home
-

Seller's Agent in 2020
Emily Chilelli
Kettley & Co. Inc. - Aurora
(630) 800-9122
-
Sean Donovan
S
Buyer's Agent in 2020
Sean Donovan
Real Home Realty
(773) 370-6781
1 in this area
11 Total Sales
Map
Source: Midwest Real Estate Data (MRED)
MLS Number: MRD10730290
APN: 15-30-277-002
- 416 Rockwell Rd
- 390 Cottrell Ln
- 399 S Constitution Dr
- 525 Palmer Ave Unit 1
- 645 Saint Christopher Ct
- 393 S Constitution Dr
- 336 S Constitution Dr
- 342 S Constitution Dr
- 230 S Constitution Dr
- 526 S Calumet Ave
- 156 S Western Ave
- 110 S Constitution Dr
- 1731 Garfield Ave
- 225 S Gladstone Ave
- 428 S Commonwealth Ave
- 237 Le Grande Blvd
- 644 Sumac Dr Unit 5
- 20 Central Ave
- 1730 W Galena Blvd Unit 402E
- 1018 Jericho Rd
- 2021 Garden Rd Unit 8
- 2031 Garden Rd
- 2019 Garden Rd
- 2068 Garden Rd
- 2041 Garden Rd
- 2078 Garden Rd
- 819 Lindenwood Dr
- 2051 Garden Rd
- 810 Verity St
- 840 Lindenwood Dr
- 820 Verity St Unit 7
- 2015 Middlefield Ave
- 2061 Garden Rd
- 2008 Kingsway Dr S
- 850 Lindenwood Dr
- 2045 Middlefield Ave
- 1950 Kingsway Dr S
- 1932 Kingsway Dr S
- 639 Meyer Ct
- 2071 Garden Rd
