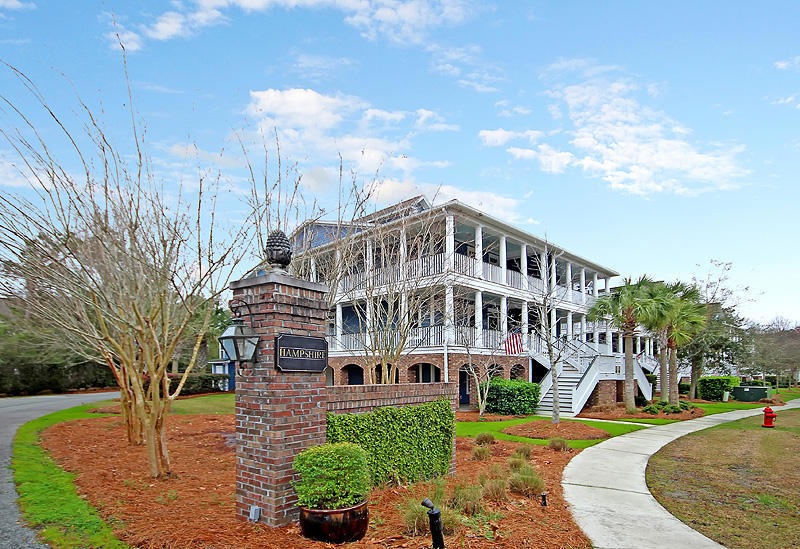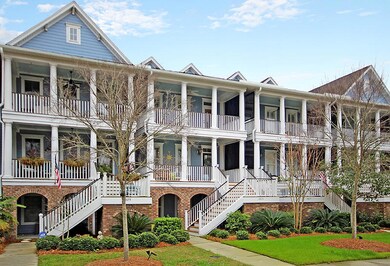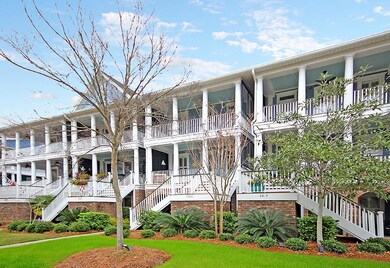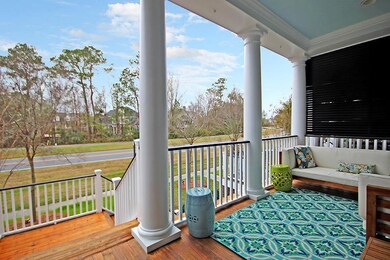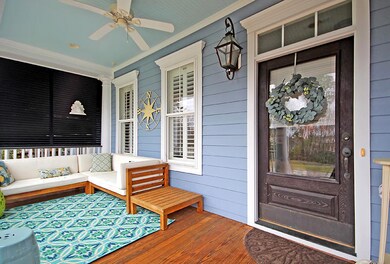
2021 Grey Marsh Rd Mount Pleasant, SC 29466
Park West NeighborhoodEstimated Value: $726,195 - $846,000
Highlights
- Boat Dock
- Golf Course Community
- Home Theater
- Charles Pinckney Elementary School Rated A
- Fitness Center
- Gated Community
About This Home
As of July 2020Home has been professionally inspected any necessary repairs were made in meticulous detail for the new owner. This beautiful, private townhouse located in the Hampshire subsection of Park West offers low maintenance living while providing a luxurious lifestyle. With a brand new roof, freshly serviced HVAC with replenished frion, and no assessments in the near future you can live with peace of mind! Wood flooring throughout the common areas compliments the crown molding, plantation shutters on every window, granite countertops, and fresh coat of neutral paint throughout the entire interior. The gourmet chef's kitchen features a brand new double wall oven, abundance of oak cabinets, stainless steel appliances, a center island with a breakfast bar,and a double-sided fireplace flowing into the family room. The master suite features a tray ceiling, crown molding, his-and-hers walk-in closets, and an en suite, with a dual vanity, a garden tub, and a separate shower. The dual glass French doors open to your private, screened-in porch, where you can enjoy your first cup off coffee and take in the beautiful views of the pond! The laundry room is conveniently located on the main floor and the washer and dryer will convey with an acceptable offer and as part of the sales contract. On the ground floor, there is a large living space that could be used as the 5th bedroom. This space offers a great layout for a mother-in law suite, long term guests, or family members! You will notice a wet bar and bathroom, making it the the perfect entertainment area/playroom/media room, fitness area, or any other multi-purpose room you can think of. There are dual outside areas on the ground floor with beautiful brick archways and a concrete slab offering plenty of extra outdoor living space. You will find the recessed lighting, crown molding, and plantation shutters extending from the ground floor all the way to the 3rd level. A brand new deck on the front elevation has just been installed and stained and the entire exterior has been freshly painted as well. The exterior is insured by the HOA and they cover all maintenance including the landscaping, termite bond, pond maintenance, signage, access to walking trails etc. Park West is truly the kind of place where you can live, work, and play! Hampshrie is conveniently located close to everything in Mt Pleasant has to offer, including but not limited to the local beaches, coffee shops, schools, shops, brand new Costco, Home Depot, and world renowned Charleston restaurants! This is the home you've been dreaming of, come see it today!
Home Details
Home Type
- Single Family
Est. Annual Taxes
- $6,461
Year Built
- Built in 2007
Lot Details
- 3,485 Sq Ft Lot
Parking
- 3 Car Garage
- Garage Door Opener
Home Design
- Brick Exterior Construction
- Slab Foundation
- Architectural Shingle Roof
- Asphalt Roof
- Cement Siding
Interior Spaces
- 3,665 Sq Ft Home
- 3-Story Property
- Elevator
- Wet Bar
- Smooth Ceilings
- High Ceiling
- Ceiling Fan
- Gas Log Fireplace
- Thermal Windows
- Insulated Doors
- Family Room with Fireplace
- Living Room with Fireplace
- Dining Room with Fireplace
- Home Theater
- Bonus Room
- Laundry Room
Kitchen
- Eat-In Kitchen
- Kitchen Island
Flooring
- Wood
- Ceramic Tile
Bedrooms and Bathrooms
- 5 Bedrooms
- Walk-In Closet
Home Security
- Home Security System
- Storm Windows
Outdoor Features
- Deck
- Covered patio or porch
Schools
- Laurel Hill Elementary School
- Cario Middle School
- Wando High School
Utilities
- Central Air
- Heating System Uses Natural Gas
- Heat Pump System
Community Details
Overview
- Front Yard Maintenance
- Club Membership Available
- Park West Subdivision
Recreation
- Boat Dock
- Golf Course Community
- Golf Course Membership Available
- Tennis Courts
- Fitness Center
- Community Pool
- Park
- Trails
Additional Features
- Clubhouse
- Gated Community
Ownership History
Purchase Details
Home Financials for this Owner
Home Financials are based on the most recent Mortgage that was taken out on this home.Purchase Details
Home Financials for this Owner
Home Financials are based on the most recent Mortgage that was taken out on this home.Purchase Details
Home Financials for this Owner
Home Financials are based on the most recent Mortgage that was taken out on this home.Purchase Details
Purchase Details
Home Financials for this Owner
Home Financials are based on the most recent Mortgage that was taken out on this home.Similar Homes in the area
Home Values in the Area
Average Home Value in this Area
Purchase History
| Date | Buyer | Sale Price | Title Company |
|---|---|---|---|
| Small Margaret S | $420,000 | None Available | |
| Scanlon Ciullo Elaine | $395,000 | None Available | |
| Moden Llc | $410,000 | -- | |
| Fanelli Salvatore D | $334,650 | -- | |
| Hiers Keith D | $421,948 | None Available |
Mortgage History
| Date | Status | Borrower | Loan Amount |
|---|---|---|---|
| Open | Small Margaret S | $373,500 | |
| Previous Owner | Hiers Keith D | $60,000 | |
| Previous Owner | Hiers Keith D | $303,195 |
Property History
| Date | Event | Price | Change | Sq Ft Price |
|---|---|---|---|---|
| 07/21/2020 07/21/20 | Sold | $420,000 | 0.0% | $115 / Sq Ft |
| 06/21/2020 06/21/20 | Pending | -- | -- | -- |
| 02/20/2020 02/20/20 | For Sale | $420,000 | +6.3% | $115 / Sq Ft |
| 07/31/2019 07/31/19 | Sold | $395,000 | -13.9% | $108 / Sq Ft |
| 07/11/2019 07/11/19 | Pending | -- | -- | -- |
| 03/01/2019 03/01/19 | For Sale | $459,000 | +12.0% | $125 / Sq Ft |
| 05/18/2015 05/18/15 | Sold | $410,000 | 0.0% | $112 / Sq Ft |
| 04/18/2015 04/18/15 | Pending | -- | -- | -- |
| 12/09/2014 12/09/14 | For Sale | $410,000 | -- | $112 / Sq Ft |
Tax History Compared to Growth
Tax History
| Year | Tax Paid | Tax Assessment Tax Assessment Total Assessment is a certain percentage of the fair market value that is determined by local assessors to be the total taxable value of land and additions on the property. | Land | Improvement |
|---|---|---|---|---|
| 2023 | $6,461 | $25,200 | $0 | $0 |
| 2022 | $5,918 | $25,200 | $0 | $0 |
| 2021 | $5,913 | $25,200 | $0 | $0 |
| 2020 | $5,476 | $23,700 | $0 | $0 |
| 2019 | $5,981 | $24,900 | $0 | $0 |
| 2017 | $5,753 | $24,900 | $0 | $0 |
| 2016 | $5,548 | $24,900 | $0 | $0 |
| 2015 | $4,293 | $20,100 | $0 | $0 |
| 2014 | $4,207 | $0 | $0 | $0 |
| 2011 | -- | $0 | $0 | $0 |
Agents Affiliated with this Home
-
Jeff Cook

Seller's Agent in 2020
Jeff Cook
Jeff Cook Real Estate LPT Realty
(843) 270-2280
12 in this area
2,405 Total Sales
-
Luis Bordon

Buyer's Agent in 2020
Luis Bordon
ChuckTown Homes Powered by Keller Williams
(843) 801-8746
18 in this area
252 Total Sales
-
Casey Kellermann

Seller's Agent in 2019
Casey Kellermann
Kellermann Smith Real Estate, LLC
(843) 813-6480
1 in this area
66 Total Sales
-
Michelle Hodson
M
Seller's Agent in 2015
Michelle Hodson
Charleston Home Team
(843) 452-1609
20 Total Sales
-
Lynn Barber
L
Buyer's Agent in 2015
Lynn Barber
NV Realty Group
(843) 991-4186
1 in this area
27 Total Sales
Map
Source: CHS Regional MLS
MLS Number: 20004997
APN: 594-13-00-308
- 2013 Grey Marsh Rd
- 2064 Promenade Ct
- 3600 Henrietta Hartford Rd
- 3500 Maplewood Ln
- 3336 Toomer Kiln Cir
- 1828 S James Gregarie Rd
- 1704 Tolbert Way
- 3805 Adrian Way
- 3439 Toomer Kiln Cir
- 3447 Toomer Kiln Cir
- 1781 Tennyson Row Unit 6
- 1787 Tennyson Row Unit 9
- 3447 Claremont St
- 3400 Henrietta Hartford Rd
- 3517 Claremont St
- 1736 James Basford Place
- 1733 James Basford Place
- 1945 Hubbell Dr
- 1749 James Basford Place
- 3508 Henrietta Hartford Rd
- 2021 Grey Marsh Rd
- 2017 Grey Marsh Rd
- 2025 Grey Marsh Rd
- 2029 Grey Marsh Rd
- 2009 Grey Marsh Rd
- 2033 Grey Marsh Rd
- 2005 Grey Marsh Rd
- 2037 Grey Marsh Rd
- 2001 Grey Marsh Rd
- 2040 Promenade Ct
- 2044 Promenade Ct
- 2048 Promenade Ct
- 1883 N James Gregarie Rd
- 2052 Promenade Ct
- 1887 N James Gregarie Rd
- 2056 Promenade Ct
- 2060 Promenade Ct
- 1891 N James Gregarie Rd
- 2068 Promenade Ct
- 2072 Promenade Ct
