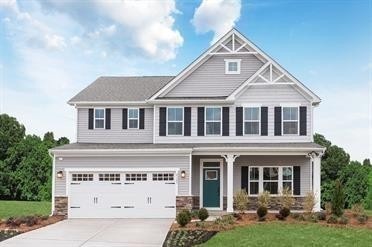
2021 Huntington Ln Pleasant View, TN 37146
Coopertown NeighborhoodEstimated payment $2,945/month
Highlights
- Traditional Architecture
- Community Pool
- Walk-In Closet
- Great Room
- 2 Car Attached Garage
- Cooling Available
About This Home
Lehigh Floor Plan! LIMITED TIME 5% closing cost incentive with preferred lender until July 31st! Brand new community Derby Meadows in Pleasant View, TN! Two walk in closets in the primary bedroom! Study included! A scenic community with spacious floorplans, upgraded finishes, and community amenities; dog park and pool – all just 2 miles from I-24 & nestled halfway between Nashville & Clarksville. Call Chantelle or Reed to schedule your appointment today!
Listing Agent
Ryan Homes Brokerage Phone: 6153797078 License #373746 Listed on: 07/30/2025
Home Details
Home Type
- Single Family
Est. Annual Taxes
- $3,300
Year Built
- Built in 2025
HOA Fees
- $55 Monthly HOA Fees
Parking
- 2 Car Attached Garage
Home Design
- Traditional Architecture
- Hardboard
Interior Spaces
- 3,010 Sq Ft Home
- Property has 2 Levels
- ENERGY STAR Qualified Windows
- Great Room
- Interior Storage Closet
- Smart Thermostat
Kitchen
- Microwave
- Dishwasher
Flooring
- Carpet
- Tile
- Vinyl
Bedrooms and Bathrooms
- 4 Bedrooms
- Walk-In Closet
Schools
- Coopertown Elementary School
- Coopertown Middle School
- Springfield High School
Utilities
- Cooling Available
- Central Heating
- Underground Utilities
- Private Sewer
Additional Features
- Patio
- Level Lot
Listing and Financial Details
- Property Available on 12/15/25
- Tax Lot 30
Community Details
Overview
- $450 One-Time Secondary Association Fee
- Association fees include ground maintenance, trash
- Derby Meadows Subdivision
Recreation
- Community Pool
Map
Home Values in the Area
Average Home Value in this Area
Property History
| Date | Event | Price | Change | Sq Ft Price |
|---|---|---|---|---|
| 07/31/2025 07/31/25 | Pending | -- | -- | -- |
| 07/30/2025 07/30/25 | For Sale | $473,355 | -- | $157 / Sq Ft |
Similar Homes in Pleasant View, TN
Source: Realtracs
MLS Number: 2964436
- 0 York Rd
- 2907 York Rd
- 380 Preakness Cir
- 109 Highland Reserves
- 140 Pocono Dr
- 5072 Kensington Way
- 2290 Jack Teasley Rd
- 1006 Hillcrest Cir
- 2126 Old Chamblis Rd
- 137 Dean St
- 160 Majestic Ln
- 415 Prestige Ct
- 219 Manor Row
- 209 Augusta Ave
- 414 Manor Row
- 422 Manor Row
- 7316 Winding Way
- 1308 Bay Meadows Way
- 1334 Bay Meadows Way
- 1300 Bay Meadows Way






