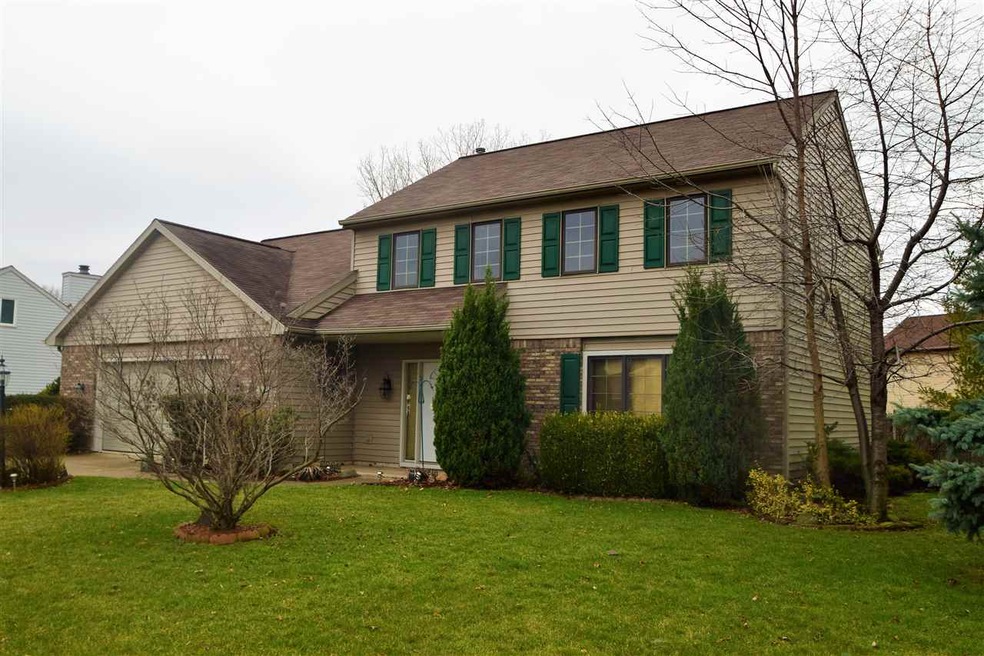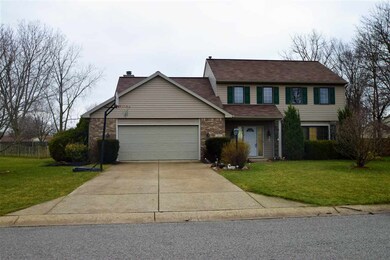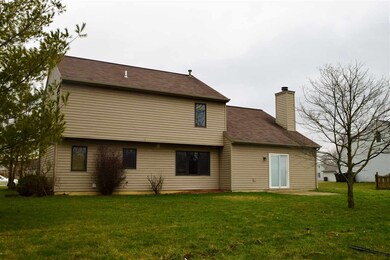
2021 Kerrigans Way Fort Wayne, IN 46815
Kensington Downs NeighborhoodHighlights
- Vaulted Ceiling
- 1 Fireplace
- Eat-In Kitchen
- Traditional Architecture
- 2 Car Attached Garage
- Built-In Features
About This Home
As of December 2024Great location in the highly desirable Kensington Downs subdivision. Home is being sold As-Is. This is a great investment opportunity! Come see this home today.
Last Agent to Sell the Property
Brandy Royer
CENTURY 21 Bradley Realty, Inc Listed on: 03/20/2017
Home Details
Home Type
- Single Family
Est. Annual Taxes
- $1,589
Year Built
- Built in 1994
Lot Details
- 0.29 Acre Lot
- Lot Dimensions are 102x125
- Level Lot
HOA Fees
- $10 Monthly HOA Fees
Parking
- 2 Car Attached Garage
- Garage Door Opener
- Driveway
Home Design
- Traditional Architecture
- Slab Foundation
- Shingle Roof
- Asphalt Roof
- Asphalt
- Vinyl Construction Material
Interior Spaces
- 2,094 Sq Ft Home
- 2-Story Property
- Built-In Features
- Vaulted Ceiling
- Ceiling Fan
- 1 Fireplace
- Entrance Foyer
- Washer and Gas Dryer Hookup
Kitchen
- Eat-In Kitchen
- Laminate Countertops
- Disposal
Bedrooms and Bathrooms
- 4 Bedrooms
- En-Suite Primary Bedroom
Attic
- Storage In Attic
- Pull Down Stairs to Attic
Location
- Suburban Location
Utilities
- Forced Air Heating and Cooling System
- Heating System Uses Gas
- Cable TV Available
Listing and Financial Details
- Assessor Parcel Number 02-08-35-305-025.000-072
Ownership History
Purchase Details
Home Financials for this Owner
Home Financials are based on the most recent Mortgage that was taken out on this home.Purchase Details
Home Financials for this Owner
Home Financials are based on the most recent Mortgage that was taken out on this home.Purchase Details
Home Financials for this Owner
Home Financials are based on the most recent Mortgage that was taken out on this home.Similar Homes in Fort Wayne, IN
Home Values in the Area
Average Home Value in this Area
Purchase History
| Date | Type | Sale Price | Title Company |
|---|---|---|---|
| Warranty Deed | -- | None Listed On Document | |
| Warranty Deed | $280,000 | None Listed On Document | |
| Warranty Deed | -- | Metropolitan Title Of In | |
| Deed | $120,000 | -- | |
| Warranty Deed | $120,000 | Metropolitan Title Of Indian |
Mortgage History
| Date | Status | Loan Amount | Loan Type |
|---|---|---|---|
| Open | $274,928 | FHA | |
| Closed | $274,928 | FHA | |
| Previous Owner | $210,000 | VA | |
| Previous Owner | $168,402 | VA | |
| Previous Owner | $168,402 | VA | |
| Previous Owner | $170,000 | VA | |
| Previous Owner | $114,000 | New Conventional | |
| Previous Owner | $45,000 | Credit Line Revolving |
Property History
| Date | Event | Price | Change | Sq Ft Price |
|---|---|---|---|---|
| 12/27/2024 12/27/24 | Sold | $280,000 | -3.4% | $133 / Sq Ft |
| 12/02/2024 12/02/24 | Pending | -- | -- | -- |
| 11/19/2024 11/19/24 | Price Changed | $289,900 | -3.3% | $138 / Sq Ft |
| 10/26/2024 10/26/24 | For Sale | $299,900 | +149.9% | $143 / Sq Ft |
| 03/29/2017 03/29/17 | Sold | $120,000 | +0.1% | $57 / Sq Ft |
| 03/20/2017 03/20/17 | Pending | -- | -- | -- |
| 03/20/2017 03/20/17 | For Sale | $119,900 | -- | $57 / Sq Ft |
Tax History Compared to Growth
Tax History
| Year | Tax Paid | Tax Assessment Tax Assessment Total Assessment is a certain percentage of the fair market value that is determined by local assessors to be the total taxable value of land and additions on the property. | Land | Improvement |
|---|---|---|---|---|
| 2024 | $2,416 | $266,400 | $46,800 | $219,600 |
| 2023 | $2,411 | $254,600 | $46,800 | $207,800 |
| 2022 | $2,072 | $213,200 | $46,800 | $166,400 |
| 2021 | $2,011 | $202,200 | $35,200 | $167,000 |
| 2020 | $1,834 | $190,200 | $35,200 | $155,000 |
| 2019 | $1,708 | $179,700 | $35,200 | $144,500 |
| 2018 | $1,486 | $166,300 | $35,200 | $131,100 |
| 2017 | $1,715 | $156,700 | $35,200 | $121,500 |
| 2016 | $1,654 | $153,300 | $35,200 | $118,100 |
| 2014 | $1,596 | $154,500 | $35,200 | $119,300 |
| 2013 | $1,627 | $157,600 | $35,200 | $122,400 |
Agents Affiliated with this Home
-
Andie Shepherd

Seller's Agent in 2024
Andie Shepherd
Mike Thomas Assoc., Inc
(260) 433-9500
1 in this area
164 Total Sales
-
Michael Burt

Buyer's Agent in 2024
Michael Burt
Coldwell Banker Real Estate Group
(260) 710-5005
1 in this area
120 Total Sales
-

Seller's Agent in 2017
Brandy Royer
CENTURY 21 Bradley Realty, Inc
Map
Source: Indiana Regional MLS
MLS Number: 201710996
APN: 02-08-35-305-025.000-072
- 7807 Tipperary Trail
- 8319 Asher Dr
- 7735 Greymoor Dr
- 8321 Sterling Way Ct
- 2520 Repton Dr
- 7618 Preakness Cove
- 8267 Caverango Blvd
- 7619 Preakness Cove
- 8323 Grand Forest Dr
- 7609 Preakness Cove
- 2513 Darwood Grove
- 2626 Repton Dr
- 1395 Montura Cove Unit 5
- 1290 Kayenta Trail
- 2606 Hollendale Dr
- 7321 Kern Valley Dr
- 3010 Sandarac Ln
- 1795 Dunlin Ct
- 1334 Kayenta Trail Unit 28
- 1524 Centerbrook Dr


