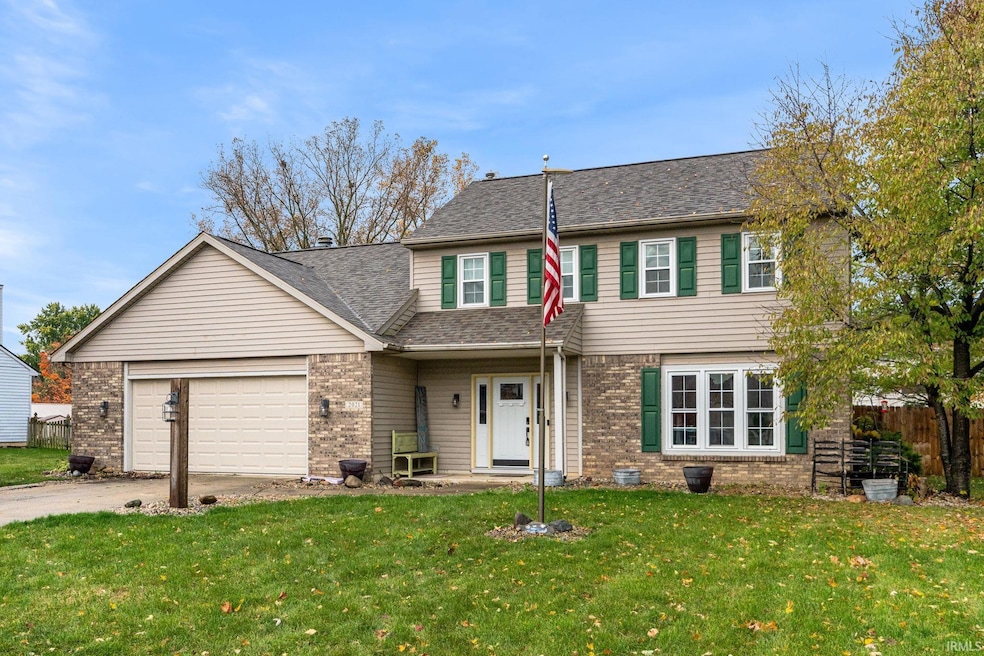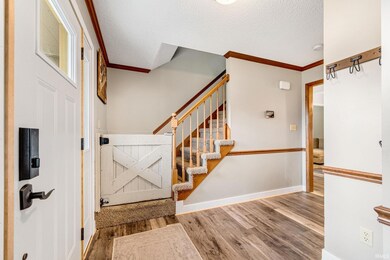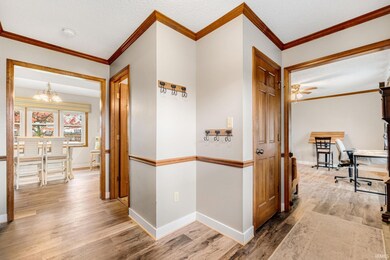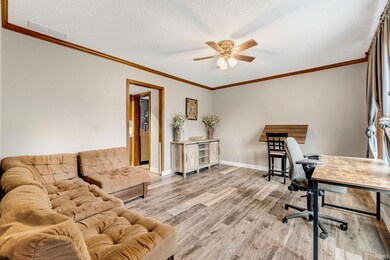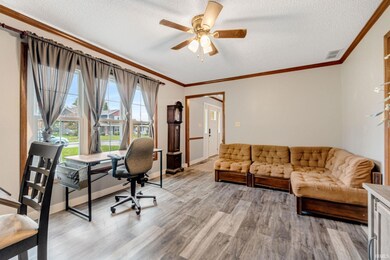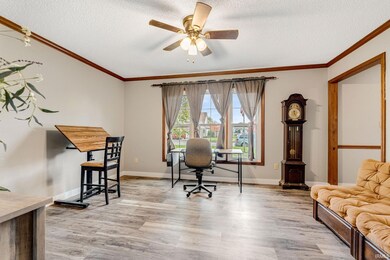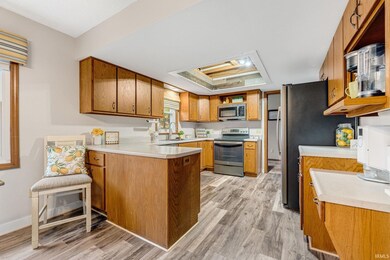
2021 Kerrigans Way Fort Wayne, IN 46815
Kensington Downs NeighborhoodHighlights
- Traditional Architecture
- Great Room
- Entrance Foyer
- Corner Lot
- 2 Car Attached Garage
- En-Suite Primary Bedroom
About This Home
As of December 2024Welcome home to this great new listing in Kensington Downs, featuring 4 spacious bedrooms and 2.5 bathrooms with a well-designed floorplan that caters to your family's needs. Located in a tranquil community, this residence offers a peaceful retreat while remaining close to local amenities. Enjoy the privacy of a fully fenced backyard, perfect for children to play and pets to roam freely. You can rest easy knowing that all major mechanical updates have been completed in the past five years, including a new roof, updated furnace, energy-efficient windows, modern air conditioning, and new appliances. Don’t miss out on this gem in a quiet neighborhood.
Home Details
Home Type
- Single Family
Est. Annual Taxes
- $2,415
Year Built
- Built in 1994
Lot Details
- 0.29 Acre Lot
- Lot Dimensions are 102x125
- Property is Fully Fenced
- Privacy Fence
- Wood Fence
- Corner Lot
HOA Fees
- $13 Monthly HOA Fees
Parking
- 2 Car Attached Garage
Home Design
- Traditional Architecture
- Slab Foundation
- Poured Concrete
- Shingle Roof
- Asphalt Roof
- Shingle Siding
- Asphalt
- Vinyl Construction Material
Interior Spaces
- 2,098 Sq Ft Home
- 2-Story Property
- Ceiling height of 9 feet or more
- Entrance Foyer
- Great Room
- Living Room with Fireplace
Flooring
- Carpet
- Vinyl
Bedrooms and Bathrooms
- 4 Bedrooms
- En-Suite Primary Bedroom
Attic
- Storage In Attic
- Pull Down Stairs to Attic
Schools
- Haley Elementary School
- Blackhawk Middle School
- Snider High School
Utilities
- Forced Air Heating and Cooling System
- Heating System Uses Gas
Community Details
- Kensington Downs Subdivision
Listing and Financial Details
- Assessor Parcel Number 02-08-35-305-025.000-072
Ownership History
Purchase Details
Home Financials for this Owner
Home Financials are based on the most recent Mortgage that was taken out on this home.Purchase Details
Home Financials for this Owner
Home Financials are based on the most recent Mortgage that was taken out on this home.Purchase Details
Home Financials for this Owner
Home Financials are based on the most recent Mortgage that was taken out on this home.Similar Homes in the area
Home Values in the Area
Average Home Value in this Area
Purchase History
| Date | Type | Sale Price | Title Company |
|---|---|---|---|
| Warranty Deed | -- | None Listed On Document | |
| Warranty Deed | $280,000 | None Listed On Document | |
| Warranty Deed | -- | Metropolitan Title Of In | |
| Deed | $120,000 | -- | |
| Warranty Deed | $120,000 | Metropolitan Title Of Indian |
Mortgage History
| Date | Status | Loan Amount | Loan Type |
|---|---|---|---|
| Open | $274,928 | FHA | |
| Closed | $274,928 | FHA | |
| Previous Owner | $210,000 | VA | |
| Previous Owner | $168,402 | VA | |
| Previous Owner | $168,402 | VA | |
| Previous Owner | $170,000 | VA | |
| Previous Owner | $114,000 | New Conventional | |
| Previous Owner | $45,000 | Credit Line Revolving |
Property History
| Date | Event | Price | Change | Sq Ft Price |
|---|---|---|---|---|
| 12/27/2024 12/27/24 | Sold | $280,000 | -3.4% | $133 / Sq Ft |
| 12/02/2024 12/02/24 | Pending | -- | -- | -- |
| 11/19/2024 11/19/24 | Price Changed | $289,900 | -3.3% | $138 / Sq Ft |
| 10/26/2024 10/26/24 | For Sale | $299,900 | +149.9% | $143 / Sq Ft |
| 03/29/2017 03/29/17 | Sold | $120,000 | +0.1% | $57 / Sq Ft |
| 03/20/2017 03/20/17 | Pending | -- | -- | -- |
| 03/20/2017 03/20/17 | For Sale | $119,900 | -- | $57 / Sq Ft |
Tax History Compared to Growth
Tax History
| Year | Tax Paid | Tax Assessment Tax Assessment Total Assessment is a certain percentage of the fair market value that is determined by local assessors to be the total taxable value of land and additions on the property. | Land | Improvement |
|---|---|---|---|---|
| 2024 | $2,416 | $266,400 | $46,800 | $219,600 |
| 2023 | $2,411 | $254,600 | $46,800 | $207,800 |
| 2022 | $2,072 | $213,200 | $46,800 | $166,400 |
| 2021 | $2,011 | $202,200 | $35,200 | $167,000 |
| 2020 | $1,834 | $190,200 | $35,200 | $155,000 |
| 2019 | $1,708 | $179,700 | $35,200 | $144,500 |
| 2018 | $1,486 | $166,300 | $35,200 | $131,100 |
| 2017 | $1,715 | $156,700 | $35,200 | $121,500 |
| 2016 | $1,654 | $153,300 | $35,200 | $118,100 |
| 2014 | $1,596 | $154,500 | $35,200 | $119,300 |
| 2013 | $1,627 | $157,600 | $35,200 | $122,400 |
Agents Affiliated with this Home
-
Andie Shepherd

Seller's Agent in 2024
Andie Shepherd
Mike Thomas Assoc., Inc
(260) 433-9500
1 in this area
163 Total Sales
-
Michael Burt

Buyer's Agent in 2024
Michael Burt
Coldwell Banker Real Estate Group
(260) 710-5005
1 in this area
120 Total Sales
-

Seller's Agent in 2017
Brandy Royer
CENTURY 21 Bradley Realty, Inc
Map
Source: Indiana Regional MLS
MLS Number: 202441599
APN: 02-08-35-305-025.000-072
- 7807 Tipperary Trail
- 8319 Asher Dr
- 7735 Greymoor Dr
- 8321 Sterling Way Ct
- 2520 Repton Dr
- 7618 Preakness Cove
- 8267 Caverango Blvd
- 7619 Preakness Cove
- 8323 Grand Forest Dr
- 7609 Preakness Cove
- 2513 Darwood Grove
- 2626 Repton Dr
- 1395 Montura Cove Unit 5
- 1290 Kayenta Trail
- 2606 Hollendale Dr
- 7321 Kern Valley Dr
- 8809 Jonathon Place
- 3010 Sandarac Ln
- 1795 Dunlin Ct
- 1334 Kayenta Trail Unit 28
