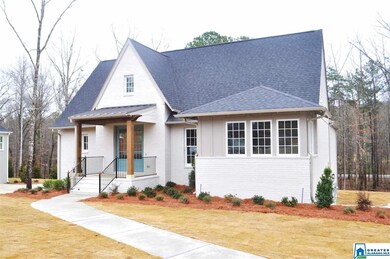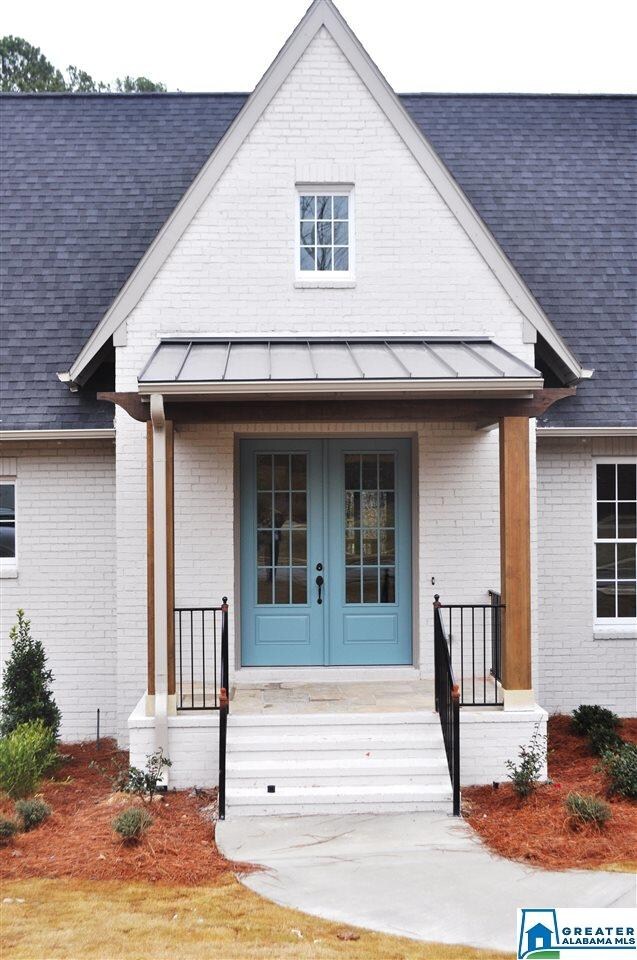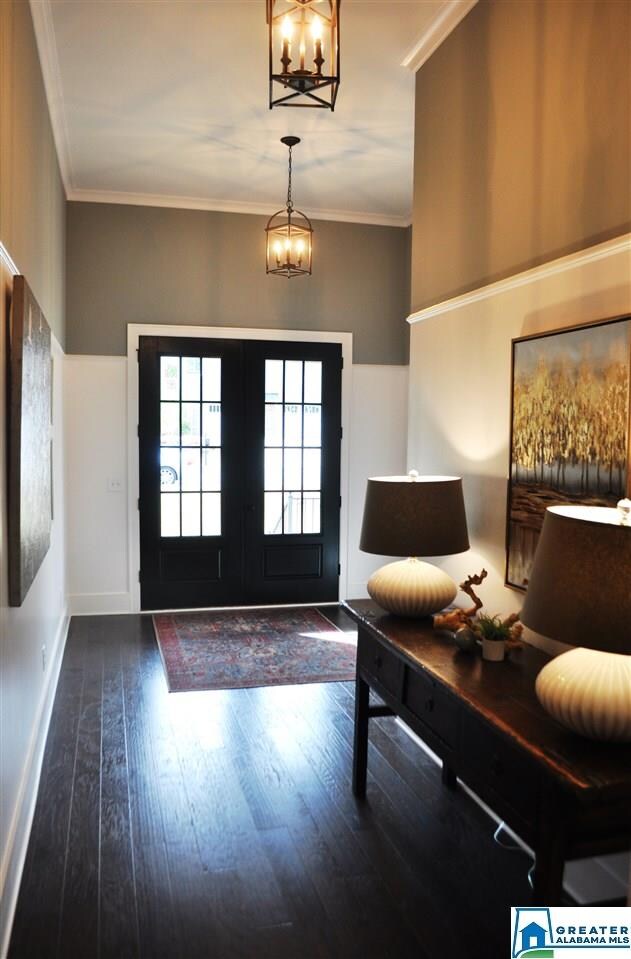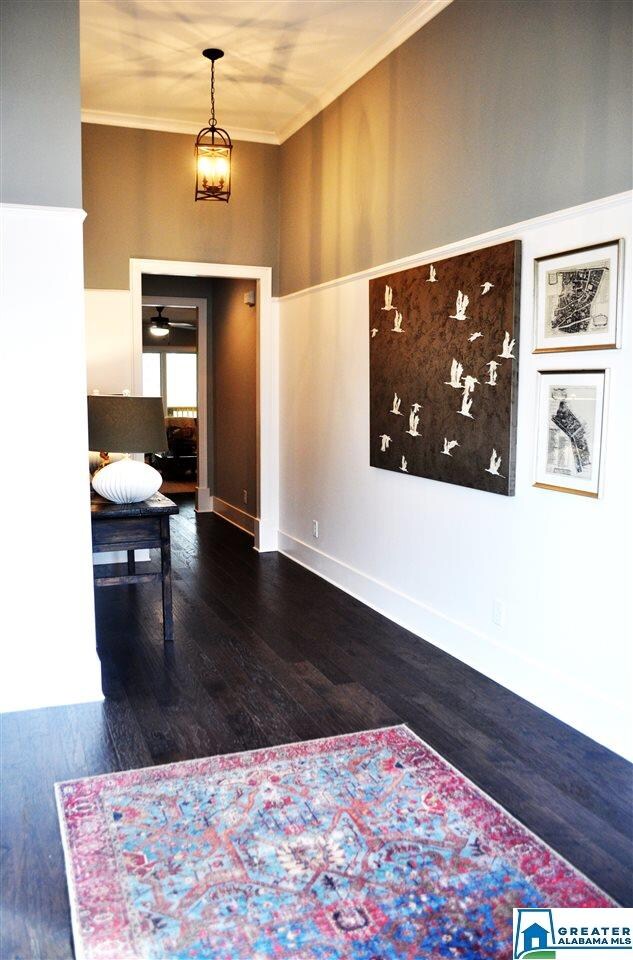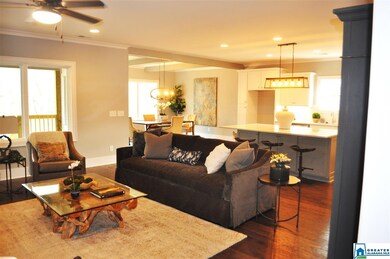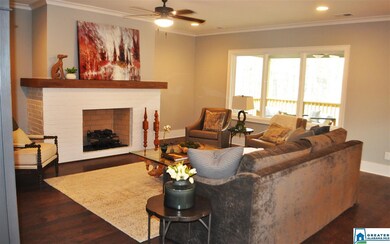
2021 Kinzel Ln Hoover, AL 35242
North Shelby County NeighborhoodHighlights
- New Construction
- Covered Deck
- Wood Flooring
- Greystone Elementary School Rated A
- Cathedral Ceiling
- Attic
About This Home
As of May 2020This is a hard one to find, a large one level home over a basement. You will love the huge foyer when you come in. It is set up to make a great gallery for your art or photos. This home is designed for today's living with the large great room open to the kitchen and huge eating/dinning room. You will love all the cabinets and huge island this kitchen has to offer and all the other special touches. This home has a split bedroom design with the secondary bedrooms separate from the master. The master bedroom will hold king size furniture with no problem and you will love the large spa like bath with the huge over sized shower! A fashionista will have trouble filling up that huge master closet. The entertainment continues with the giant den downstairs and there is a large 4th bedroom and full bath down too. There is extra storage or more area to finish is you need more. Enjoy the large backyard from the covered deck that backs up to a wooded private setting!
Home Details
Home Type
- Single Family
Est. Annual Taxes
- $4,887
Year Built
- Built in 2020 | New Construction
Lot Details
- 0.5 Acre Lot
- Sprinkler System
HOA Fees
- $71 Monthly HOA Fees
Parking
- 3 Car Garage
- Basement Garage
- Side Facing Garage
Home Design
- HardiePlank Siding
- Three Sided Brick Exterior Elevation
Interior Spaces
- 1-Story Property
- Crown Molding
- Smooth Ceilings
- Cathedral Ceiling
- Recessed Lighting
- Ventless Fireplace
- Gas Fireplace
- Great Room with Fireplace
- Dining Room
- Bonus Room
- Pull Down Stairs to Attic
Kitchen
- Electric Oven
- Gas Cooktop
- Built-In Microwave
- Dishwasher
- Stainless Steel Appliances
- Solid Surface Countertops
- Disposal
Flooring
- Wood
- Carpet
- Tile
Bedrooms and Bathrooms
- 4 Bedrooms
- Split Bedroom Floorplan
- Walk-In Closet
- Split Vanities
- Garden Bath
- Separate Shower
- Linen Closet In Bathroom
Laundry
- Laundry Room
- Laundry on main level
- Washer and Electric Dryer Hookup
Basement
- Basement Fills Entire Space Under The House
- Bedroom in Basement
- Natural lighting in basement
Outdoor Features
- Covered Deck
- Covered patio or porch
Utilities
- Forced Air Heating and Cooling System
- Heat Pump System
- Heating System Uses Gas
- Underground Utilities
- Gas Water Heater
Community Details
- Association fees include common grounds mntc, management fee, utilities for comm areas
- Signature Homes Association, Phone Number (205) 989-5588
Listing and Financial Details
- Tax Lot 27
Ownership History
Purchase Details
Home Financials for this Owner
Home Financials are based on the most recent Mortgage that was taken out on this home.Purchase Details
Map
Similar Homes in the area
Home Values in the Area
Average Home Value in this Area
Purchase History
| Date | Type | Sale Price | Title Company |
|---|---|---|---|
| Warranty Deed | $567,000 | None Available | |
| Warranty Deed | $130,000 | None Available |
Mortgage History
| Date | Status | Loan Amount | Loan Type |
|---|---|---|---|
| Open | $200,000 | Credit Line Revolving | |
| Closed | $60,000 | New Conventional | |
| Closed | $110,000 | Construction | |
| Closed | $145,000 | New Conventional | |
| Open | $510,300 | New Conventional |
Property History
| Date | Event | Price | Change | Sq Ft Price |
|---|---|---|---|---|
| 05/23/2025 05/23/25 | For Sale | $1,055,000 | +86.1% | $245 / Sq Ft |
| 05/29/2020 05/29/20 | Sold | $567,000 | -5.4% | $141 / Sq Ft |
| 02/14/2020 02/14/20 | For Sale | $599,300 | -- | $149 / Sq Ft |
Tax History
| Year | Tax Paid | Tax Assessment Tax Assessment Total Assessment is a certain percentage of the fair market value that is determined by local assessors to be the total taxable value of land and additions on the property. | Land | Improvement |
|---|---|---|---|---|
| 2024 | $4,887 | $74,100 | $0 | $0 |
| 2023 | $4,970 | $75,200 | $0 | $0 |
| 2022 | $4,426 | $67,180 | $0 | $0 |
| 2021 | $3,877 | $58,920 | $0 | $0 |
| 2020 | $4,132 | $62,140 | $0 | $0 |
| 2019 | $1,330 | $0 | $0 | $0 |
Source: Greater Alabama MLS
MLS Number: 874682
APN: 037260003011000
- 301 Carnoustie Unit 126
- 215 Carnoustie Unit 144
- 2126 Raines Run
- 13 Winged Foot Unit 14A
- 1061 Greystone Cove Dr
- 1304 Cove Lake Cir
- 3 Troon
- 1088 Greystone Cove Dr
- 1214 Greystone Crest Unit 23
- 1095 Greystone Cove Dr
- 7 Troon
- 1103 Greystone Cove Dr
- 10 Troon Unit 19A
- 135 N Lake Dr
- 4 Bellerive Knoll Unit 137A
- 292 S Oak Dr Unit 26
- 16 Pinehurst Green Unit 41
- 268 S Oak Dr Unit 23
- 1012 Carnoustie Unit 167
- 3 Augusta Way Unit LOT 155

