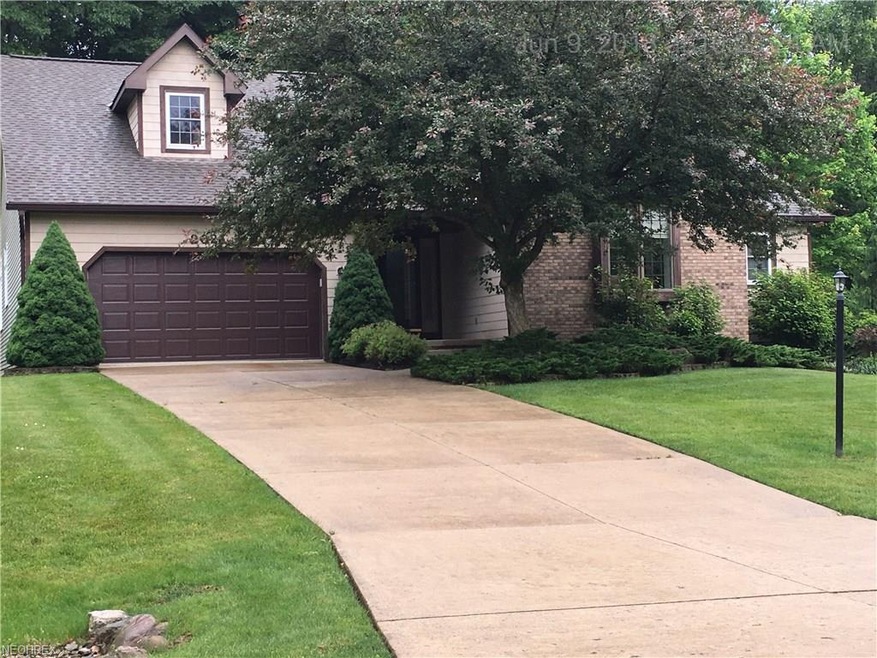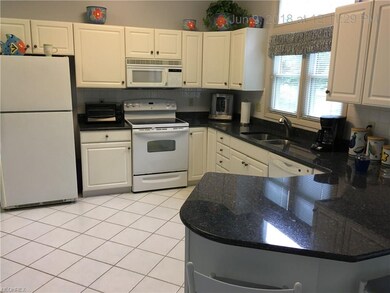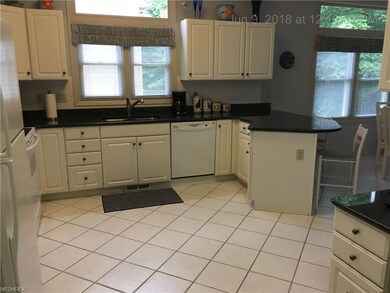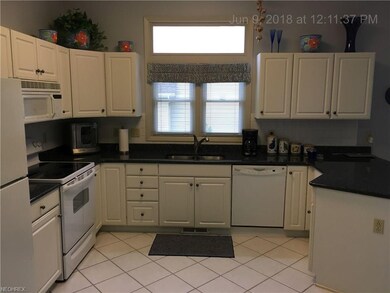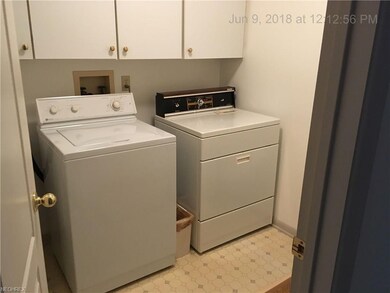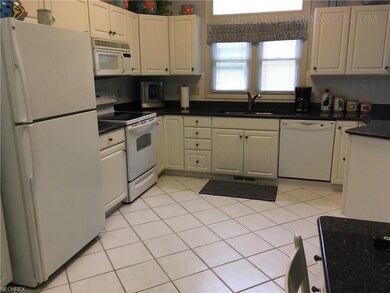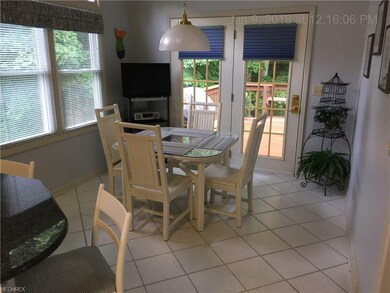
2021 McClaren Ln Broadview Heights, OH 44147
Highlights
- Cape Cod Architecture
- Deck
- Community Pool
- North Royalton Middle School Rated A
- 1 Fireplace
- Tennis Courts
About This Home
As of November 2024Situated on a nice manicured lot in Mcintosh Farms, this 3/4 bedroom Cape Cod style home has been lovingly maintained. With over 3300 sq ft and a full basement, this house has plenty of room for everyone. A newer roof w/extra wide gutters, newer hi-efficient furnace and C/A will keep you comfortable all year round. Some of its many features include: large kitchen with eating area; huge Lr and DR with gas fireplace; first floor master bedroom with large walk-in closet and private master bath. This move-in condition home is decorated tastefully throughout and will meet all your needs. A large heated garage and a wonderful deck with gazebo also compliment this home. Come and see all this gracious home has to offer!
Home Details
Home Type
- Single Family
Est. Annual Taxes
- $6,076
Year Built
- Built in 1991
Lot Details
- 0.46 Acre Lot
- Lot Dimensions are 100 x 200
- North Facing Home
- Sprinkler System
HOA Fees
- $40 Monthly HOA Fees
Home Design
- Cape Cod Architecture
- Asphalt Roof
- Vinyl Construction Material
Interior Spaces
- 1.5-Story Property
- 1 Fireplace
- Basement Fills Entire Space Under The House
Kitchen
- Range
- Freezer
- Dishwasher
Bedrooms and Bathrooms
- 3 Bedrooms
- 2 Full Bathrooms
Laundry
- Dryer
- Washer
Parking
- 2 Car Attached Garage
- Heated Garage
- Garage Door Opener
Outdoor Features
- Deck
Utilities
- Forced Air Heating and Cooling System
- Heating System Uses Gas
Listing and Financial Details
- Assessor Parcel Number 585-12-008
Community Details
Recreation
- Tennis Courts
- Community Pool
Additional Features
- Common Area
Ownership History
Purchase Details
Home Financials for this Owner
Home Financials are based on the most recent Mortgage that was taken out on this home.Purchase Details
Home Financials for this Owner
Home Financials are based on the most recent Mortgage that was taken out on this home.Purchase Details
Home Financials for this Owner
Home Financials are based on the most recent Mortgage that was taken out on this home.Purchase Details
Purchase Details
Purchase Details
Map
Similar Homes in the area
Home Values in the Area
Average Home Value in this Area
Purchase History
| Date | Type | Sale Price | Title Company |
|---|---|---|---|
| Deed | $483,500 | None Listed On Document | |
| Deed | $398,000 | First Meridian Title | |
| Warranty Deed | $286,000 | River Title | |
| Deed | $194,900 | -- | |
| Deed | $202,000 | -- | |
| Deed | -- | -- |
Mortgage History
| Date | Status | Loan Amount | Loan Type |
|---|---|---|---|
| Open | $386,800 | New Conventional | |
| Previous Owner | $333,000 | New Conventional | |
| Previous Owner | $278,000 | New Conventional | |
| Previous Owner | $271,800 | New Conventional | |
| Previous Owner | $271,700 | New Conventional |
Property History
| Date | Event | Price | Change | Sq Ft Price |
|---|---|---|---|---|
| 11/12/2024 11/12/24 | Sold | $483,500 | -3.2% | $144 / Sq Ft |
| 10/02/2024 10/02/24 | Pending | -- | -- | -- |
| 09/19/2024 09/19/24 | For Sale | $499,500 | +25.5% | $149 / Sq Ft |
| 11/03/2022 11/03/22 | Sold | $398,000 | -0.5% | $79 / Sq Ft |
| 10/17/2022 10/17/22 | Pending | -- | -- | -- |
| 10/12/2022 10/12/22 | Price Changed | $399,900 | -6.8% | $80 / Sq Ft |
| 09/27/2022 09/27/22 | For Sale | $429,000 | +50.0% | $85 / Sq Ft |
| 09/24/2018 09/24/18 | Sold | $286,000 | -6.2% | $57 / Sq Ft |
| 08/08/2018 08/08/18 | Pending | -- | -- | -- |
| 07/31/2018 07/31/18 | Price Changed | $305,000 | -4.7% | $61 / Sq Ft |
| 06/28/2018 06/28/18 | Price Changed | $320,000 | -4.5% | $64 / Sq Ft |
| 06/10/2018 06/10/18 | For Sale | $335,000 | -- | $67 / Sq Ft |
Tax History
| Year | Tax Paid | Tax Assessment Tax Assessment Total Assessment is a certain percentage of the fair market value that is determined by local assessors to be the total taxable value of land and additions on the property. | Land | Improvement |
|---|---|---|---|---|
| 2024 | $7,370 | $139,300 | $31,605 | $107,695 |
| 2023 | $5,865 | $106,650 | $25,830 | $80,820 |
| 2022 | $7,034 | $106,645 | $25,830 | $80,815 |
| 2021 | $7,142 | $106,650 | $25,830 | $80,820 |
| 2020 | $6,915 | $98,740 | $23,910 | $74,830 |
| 2019 | $6,722 | $282,100 | $68,300 | $213,800 |
| 2018 | $6,790 | $98,740 | $23,910 | $74,830 |
| 2017 | $6,076 | $85,690 | $24,680 | $61,010 |
| 2016 | $5,785 | $85,690 | $24,680 | $61,010 |
| 2015 | $5,334 | $85,690 | $24,680 | $61,010 |
| 2014 | $5,334 | $80,090 | $23,070 | $57,020 |
Source: MLS Now
MLS Number: 4007428
APN: 585-12-008
- 2050 McClaren Ln
- 3714 Braemar Dr
- 246 Stone Canyon Ct
- 790 Walden Pond Cir
- 1450 W Edgerton Rd
- 420 Wakefield Run Blvd
- 9965 Hidden Hollow Trail
- 9790 Hidden Hollow Trail
- 463 Cornell Dr
- 5420 Riverview Dr
- 4794 Snow Blossom Ln
- 5469 Riverview Dr
- 5495 Hedgebrook Dr
- 4851 Snow Blossom Ln
- V/L Akins Rd
- 333 River Rd
- 0 Valley Pkwy Unit 5118483
- 1121 River Valley Trail
- 4690 Akins Rd
- 9388 Scottsdale Dr
