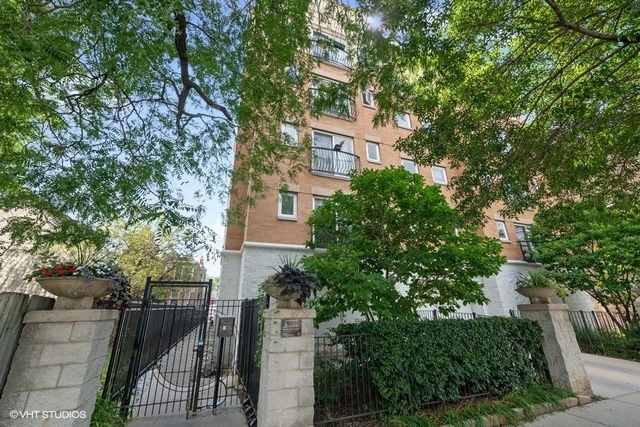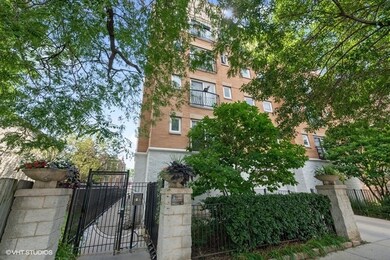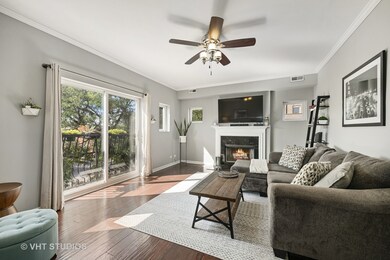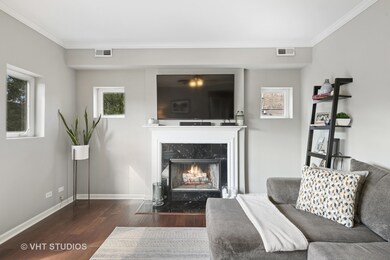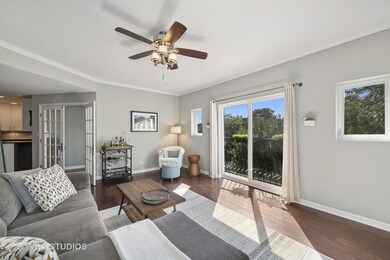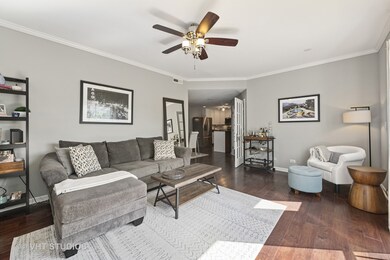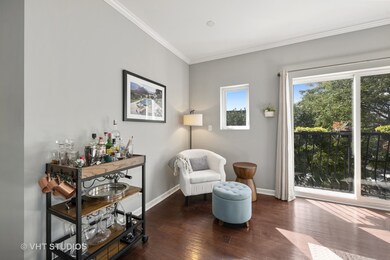
2021 N Kedzie Ave Unit 3B Chicago, IL 60647
Logan Square NeighborhoodEstimated Value: $441,000 - $514,000
Highlights
- Rooftop Deck
- Wine Refrigerator
- Elevator
- Granite Countertops
- Den
- Formal Dining Room
About This Home
As of June 2023SOLD BEFORE PRINT: Are you working from home and need an office? This 2 bed + office delivers! Nestled in the beloved Logan Square neighborhood, you'll find 2021 Kedzie, unit 3B, a 3rd floor sunny and tranquil corner home in an elevator building with much to write about: Upon entering the home's foyer, the rich wood hardwood floors lead you into the open-concept dining, kitchen, living space and fabulous glass french doors to your new office! You'll note the spacious kitchen with white cabinetry, rich black granite and stone backsplash, a separate dining room for every kind of gathering. The living space is on the corner of Sunshine and Sunshine, unobstructed treetop views all around, with the western sun pouring in highlighting the airy and open space. The hallway takes you to the guest bedroom, guest bath and larger-than-most primary bedroom en-suite. You will enjoy updated touches like new guest bath subway tile, master shower tile, Nest thermostat, newer dishwasher, newer washer & dryer, newer water heater, wine fridge for craft beverages, and a multi-zoned sound system throughout. The gated building has a 6th floor common roof deck complete with a rare unobstructed Chicago skyline view. A gated parking space is included, with options to rent another if needed. What's more, you are so close to all things Logan Square! Scofflaw, Giant, Moonlighters, Parson's, Osteria Langhe, minutes to the green Palmer Park, the 606, Webster's Wine bar, farmer's market. Too many to list! Easy commute with bus and Blue line. Welcome home.
Last Buyer's Agent
@properties Christie's International Real Estate License #471006106

Property Details
Home Type
- Condominium
Est. Annual Taxes
- $7,619
Year Built
- Built in 2001
Lot Details
- 0.34
HOA Fees
- $367 Monthly HOA Fees
Home Design
- Brick Exterior Construction
- Rubber Roof
- Flexicore
Interior Spaces
- Wood Burning Fireplace
- Family Room
- Living Room with Fireplace
- Formal Dining Room
- Den
- Carpet
Kitchen
- Range
- Microwave
- Dishwasher
- Wine Refrigerator
- Stainless Steel Appliances
- Granite Countertops
- Disposal
Bedrooms and Bathrooms
- 2 Bedrooms
- 2 Potential Bedrooms
- Walk-In Closet
- 2 Full Bathrooms
- Dual Sinks
Laundry
- Laundry Room
- Dryer
- Washer
Parking
- 1 Parking Space
- Driveway
- Uncovered Parking
- Parking Included in Price
- Assigned Parking
Outdoor Features
- Rooftop Deck
Utilities
- Forced Air Heating and Cooling System
- Heating System Uses Natural Gas
- Lake Michigan Water
Listing and Financial Details
- Homeowner Tax Exemptions
Community Details
Overview
- Association fees include water, insurance, exterior maintenance, lawn care, scavenger, snow removal
- 24 Units
- Property managed by Hales
- 5-Story Property
Recreation
- Bike Trail
Pet Policy
- Dogs and Cats Allowed
Additional Features
- Elevator
- Resident Manager or Management On Site
Ownership History
Purchase Details
Home Financials for this Owner
Home Financials are based on the most recent Mortgage that was taken out on this home.Purchase Details
Purchase Details
Home Financials for this Owner
Home Financials are based on the most recent Mortgage that was taken out on this home.Purchase Details
Home Financials for this Owner
Home Financials are based on the most recent Mortgage that was taken out on this home.Purchase Details
Home Financials for this Owner
Home Financials are based on the most recent Mortgage that was taken out on this home.Purchase Details
Home Financials for this Owner
Home Financials are based on the most recent Mortgage that was taken out on this home.Purchase Details
Purchase Details
Home Financials for this Owner
Home Financials are based on the most recent Mortgage that was taken out on this home.Similar Homes in Chicago, IL
Home Values in the Area
Average Home Value in this Area
Purchase History
| Date | Buyer | Sale Price | Title Company |
|---|---|---|---|
| Walters Tanner | $405,000 | Proper Title | |
| Subramaniam Reuben | -- | Attorney | |
| Subramaniam Reuben | $375,000 | First American Title | |
| Kubasiak Paul | $354,500 | Proper Title Llc | |
| Bogh Jespersen Sheila Ann | $291,000 | Attorney | |
| Devries Luke A | $225,000 | Git | |
| An Cap Llc | $123,000 | -- | |
| An Cap Llc | $123,000 | -- | |
| An Cap Llc | $123,000 | -- | |
| Arguelles Armida A | $239,500 | Cti |
Mortgage History
| Date | Status | Borrower | Loan Amount |
|---|---|---|---|
| Open | Walters Tanner | $364,500 | |
| Previous Owner | Subramaniam Reuben | $337,500 | |
| Previous Owner | Kubasiak Paul | $275,400 | |
| Previous Owner | Kubasiak Paul | $283,600 | |
| Previous Owner | Bogh Jespersen Sheila Ann | $276,440 | |
| Previous Owner | Devries Luke A | $213,750 | |
| Previous Owner | Arguelles Armida A | $233,000 | |
| Previous Owner | Arguelles Armida A | $206,250 | |
| Previous Owner | Arguelles Armida | $154,100 | |
| Previous Owner | Clifton Bryan | $191,409 | |
| Previous Owner | Clifton Bryan | $10,633 |
Property History
| Date | Event | Price | Change | Sq Ft Price |
|---|---|---|---|---|
| 06/01/2023 06/01/23 | Sold | $405,000 | +1.3% | -- |
| 05/11/2023 05/11/23 | Pending | -- | -- | -- |
| 05/11/2023 05/11/23 | For Sale | $400,000 | +6.7% | -- |
| 11/23/2020 11/23/20 | Sold | $375,000 | -1.2% | -- |
| 10/21/2020 10/21/20 | Pending | -- | -- | -- |
| 10/01/2020 10/01/20 | For Sale | $379,400 | +7.0% | -- |
| 04/25/2018 04/25/18 | Sold | $354,500 | 0.0% | -- |
| 03/16/2018 03/16/18 | Pending | -- | -- | -- |
| 03/13/2018 03/13/18 | For Sale | $354,500 | +21.8% | -- |
| 11/20/2015 11/20/15 | Sold | $290,990 | -1.7% | -- |
| 09/30/2015 09/30/15 | Pending | -- | -- | -- |
| 09/23/2015 09/23/15 | For Sale | $295,900 | +31.5% | -- |
| 10/18/2013 10/18/13 | Sold | $225,000 | -9.6% | -- |
| 08/29/2013 08/29/13 | Pending | -- | -- | -- |
| 08/03/2013 08/03/13 | For Sale | $249,000 | -- | -- |
Tax History Compared to Growth
Tax History
| Year | Tax Paid | Tax Assessment Tax Assessment Total Assessment is a certain percentage of the fair market value that is determined by local assessors to be the total taxable value of land and additions on the property. | Land | Improvement |
|---|---|---|---|---|
| 2024 | $7,996 | $39,940 | $3,551 | $36,389 |
| 2023 | $7,793 | $37,764 | $1,617 | $36,147 |
| 2022 | $7,793 | $37,764 | $1,617 | $36,147 |
| 2021 | $7,619 | $37,762 | $1,616 | $36,146 |
| 2020 | $6,158 | $27,542 | $1,616 | $25,926 |
| 2019 | $6,142 | $30,461 | $1,616 | $28,845 |
| 2018 | $5,338 | $30,461 | $1,616 | $28,845 |
| 2017 | $4,697 | $25,195 | $1,426 | $23,769 |
| 2016 | $4,546 | $25,195 | $1,426 | $23,769 |
| 2015 | $4,136 | $25,195 | $1,426 | $23,769 |
| 2014 | $4,087 | $22,030 | $1,284 | $20,746 |
| 2013 | $3,528 | $22,030 | $1,284 | $20,746 |
Agents Affiliated with this Home
-
Lisa Long-Brown

Seller's Agent in 2023
Lisa Long-Brown
@properties
(773) 899-3771
11 in this area
80 Total Sales
-
Sarah Maxwell

Buyer's Agent in 2023
Sarah Maxwell
@ Properties
(773) 991-2943
19 in this area
128 Total Sales
-

Buyer's Agent in 2020
Brittani Owens
Redfin Corporation
(312) 836-4263
-
Laureen Lindstrom

Buyer's Agent in 2018
Laureen Lindstrom
Coldwell Banker Real Estate Group
(630) 443-9712
13 Total Sales
-
Robert Safranski

Seller's Agent in 2015
Robert Safranski
@ Properties
(773) 502-1244
22 in this area
87 Total Sales
-
Kelly Gisburne

Buyer's Agent in 2015
Kelly Gisburne
Berkshire Hathaway HomeServices Chicago
42 Total Sales
Map
Source: Midwest Real Estate Data (MRED)
MLS Number: 11781181
APN: 13-36-113-084-1008
- 3060 W Armitage Ave
- 2014 N Whipple St
- 2019 N Sawyer Ave
- 2053 N Sawyer Ave
- 1939 N Sawyer Ave Unit G
- 1949 N Whipple St Unit 1
- 3021 W Armitage Ave Unit 201
- 2115 N Sawyer Ave
- 3265 W Armitage Ave
- 2022 N Humboldt Blvd
- 1908 N Whipple St Unit 2
- 1847 N Kedzie Ave Unit 1N
- 2900 W Palmer St Unit 2
- 2900 W Palmer St Unit 1
- 2138 N Sawyer Ave Unit 2
- 2038 N Spaulding Ave Unit 5-G
- 2148 N Sawyer Ave Unit 302
- 1837 N Albany Ave
- 1638 N Humboldt Blvd
- 1925 N Humboldt Blvd Unit P14
- 2021 N Kedzie Ave Unit 5
- 2021 N Kedzie Ave Unit 4C
- 2021 N Kedzie Ave Unit 3C
- 2021 N Kedzie Ave Unit 4B
- 2021 N Kedzie Ave Unit 3E
- 2021 N Kedzie Ave Unit 3D
- 2021 N Kedzie Ave Unit 2A
- 2021 N Kedzie Ave Unit 2C
- 2021 N Kedzie Ave Unit 2D
- 2021 N Kedzie Ave Unit 5E
- 2021 N Kedzie Ave Unit 5B
- 2021 N Kedzie Ave Unit 4F
- 2021 N Kedzie Ave Unit 3B
- 2021 N Kedzie Ave Unit 3A
- 2021 N Kedzie Ave Unit 2F
- 2021 N Kedzie Ave
- 2021 N Kedzie Ave Unit 5D
- 2021 N Kedzie Ave Unit 2E
- 2021 N Kedzie Ave Unit 4A
- 2021 N Kedzie Ave Unit 2B
