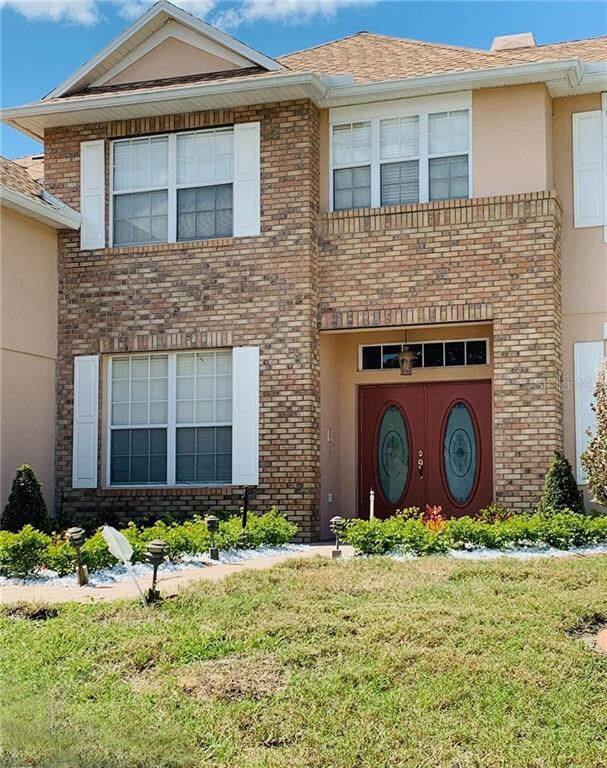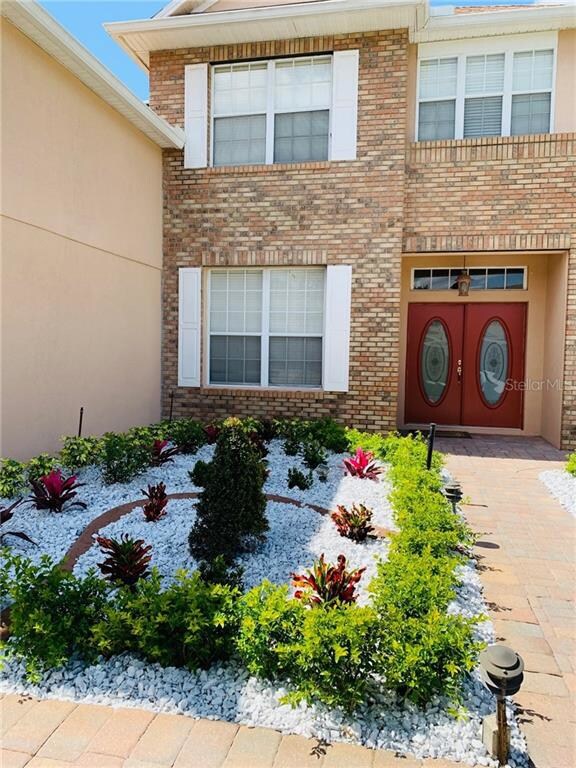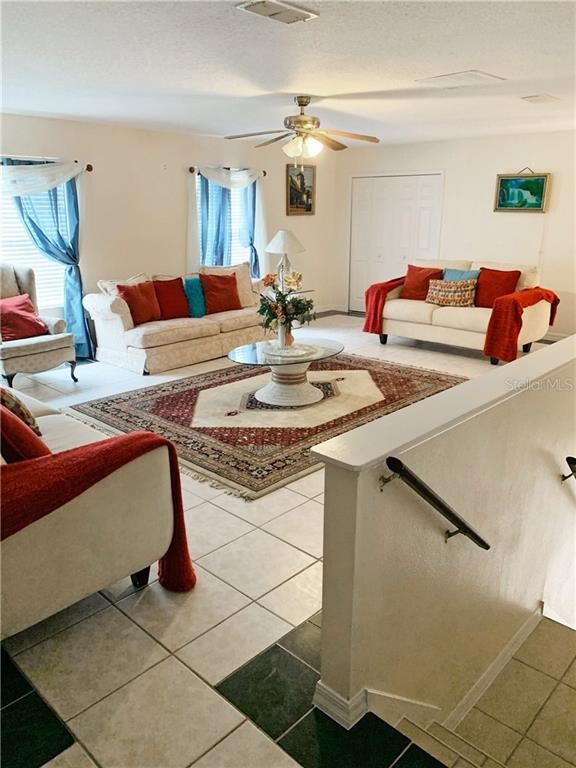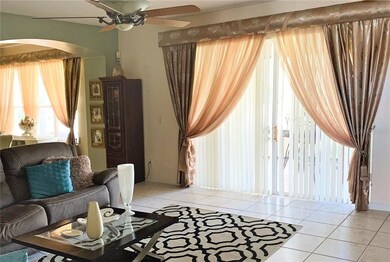
2021 Orchard Park Dr Ocoee, FL 34761
Prairie Lake NeighborhoodHighlights
- Contemporary Architecture
- Separate Formal Living Room
- Covered patio or porch
- Family Room with Fireplace
- Bonus Room
- Formal Dining Room
About This Home
As of May 2021Extraordinary home for this price in a great location !! This property has everything you can ask for in a home.
Model - like condition, 2 story with two Master Suites, 2 Family Rooms, Fire Place, Large Eat In Kitchen, Upgraded Cabinets, GRANITE counter tops, Paver Driveway, enormous Rear Screen Porch, large Fenced Corner Lot, Good size rooms, one bedroom downstairs, upstairs bedrooms are Split plan, 2 way staircase, inside Laundry, and a "3 Year Old Roof"... plus low association fees.
Area of major growth, close to shopping and major highways and to West Orange Country Trail. Truly a must see home! Priced to sell!
Last Agent to Sell the Property
WEICHERT REALTORS HALLMARK PRO License #340672 Listed on: 03/17/2021

Home Details
Home Type
- Single Family
Est. Annual Taxes
- $4,581
Year Built
- Built in 2003
Lot Details
- 10,721 Sq Ft Lot
- East Facing Home
- Fenced
- Irrigation
- Property is zoned R-1AA
HOA Fees
- $40 Monthly HOA Fees
Parking
- 2 Car Attached Garage
- Driveway
- On-Street Parking
- Open Parking
Home Design
- Contemporary Architecture
- Slab Foundation
- Wood Frame Construction
- Shingle Roof
- Block Exterior
Interior Spaces
- 4,514 Sq Ft Home
- 2-Story Property
- Blinds
- Family Room with Fireplace
- Separate Formal Living Room
- Formal Dining Room
- Bonus Room
- Utility Room
- Laundry in unit
- Tile Flooring
Kitchen
- Eat-In Kitchen
- Range
- Dishwasher
- Disposal
Bedrooms and Bathrooms
- 5 Bedrooms
- Split Bedroom Floorplan
- Walk-In Closet
- 4 Full Bathrooms
Outdoor Features
- Covered patio or porch
Utilities
- Central Heating and Cooling System
- Private Sewer
- Cable TV Available
Community Details
- Orchard Park Property Owners Association, Phone Number (863) 256-5052
- Orchard Park 46/76 Subdivision
Listing and Financial Details
- Tax Lot 73
- Assessor Parcel Number 04-22-28-6274-00-730
Ownership History
Purchase Details
Home Financials for this Owner
Home Financials are based on the most recent Mortgage that was taken out on this home.Purchase Details
Home Financials for this Owner
Home Financials are based on the most recent Mortgage that was taken out on this home.Similar Homes in the area
Home Values in the Area
Average Home Value in this Area
Purchase History
| Date | Type | Sale Price | Title Company |
|---|---|---|---|
| Warranty Deed | $420,000 | Fidelity Natl Ttl Of Fl Inc | |
| Warranty Deed | $251,700 | Fidelity National Title Insu |
Mortgage History
| Date | Status | Loan Amount | Loan Type |
|---|---|---|---|
| Open | $389,466 | New Conventional | |
| Previous Owner | $111,900 | Balloon | |
| Previous Owner | $201,356 | Purchase Money Mortgage |
Property History
| Date | Event | Price | Change | Sq Ft Price |
|---|---|---|---|---|
| 05/20/2021 05/20/21 | Sold | $420,000 | +5.0% | $93 / Sq Ft |
| 03/21/2021 03/21/21 | Pending | -- | -- | -- |
| 03/17/2021 03/17/21 | Price Changed | $399,975 | 0.0% | $89 / Sq Ft |
| 03/17/2021 03/17/21 | For Sale | $399,950 | +42.9% | $89 / Sq Ft |
| 08/17/2018 08/17/18 | Off Market | $279,900 | -- | -- |
| 01/06/2015 01/06/15 | Sold | $279,900 | +1.8% | $70 / Sq Ft |
| 12/06/2014 12/06/14 | Pending | -- | -- | -- |
| 11/28/2014 11/28/14 | For Sale | $274,900 | -1.8% | $68 / Sq Ft |
| 11/13/2014 11/13/14 | Off Market | $279,900 | -- | -- |
| 08/18/2014 08/18/14 | Price Changed | $274,900 | -3.5% | $68 / Sq Ft |
| 05/18/2014 05/18/14 | For Sale | $284,900 | -- | $71 / Sq Ft |
Tax History Compared to Growth
Tax History
| Year | Tax Paid | Tax Assessment Tax Assessment Total Assessment is a certain percentage of the fair market value that is determined by local assessors to be the total taxable value of land and additions on the property. | Land | Improvement |
|---|---|---|---|---|
| 2025 | $4,735 | $300,336 | -- | -- |
| 2024 | $4,580 | $300,336 | -- | -- |
| 2023 | $4,580 | $283,371 | $0 | $0 |
| 2022 | $4,441 | $275,117 | $0 | $0 |
| 2021 | $4,786 | $290,161 | $0 | $0 |
| 2020 | $4,581 | $286,155 | $0 | $0 |
| 2019 | $4,749 | $279,721 | $0 | $0 |
| 2018 | $4,753 | $274,505 | $0 | $0 |
| 2017 | $4,731 | $272,313 | $40,000 | $232,313 |
| 2016 | $4,752 | $263,329 | $38,000 | $225,329 |
| 2015 | $3,914 | $261,085 | $38,000 | $223,085 |
| 2014 | $3,888 | $238,972 | $38,000 | $200,972 |
Agents Affiliated with this Home
-
Alberto Rodriguez
A
Seller's Agent in 2021
Alberto Rodriguez
WEICHERT REALTORS HALLMARK PRO
(407) 415-1988
1 in this area
30 Total Sales
-
Derick Harry

Buyer's Agent in 2021
Derick Harry
DS REALTY GROUP LLC
(407) 462-0298
1 in this area
74 Total Sales
-
Stephanie Remige

Buyer Co-Listing Agent in 2021
Stephanie Remige
DS REALTY GROUP LLC
(407) 462-0298
1 in this area
89 Total Sales
Map
Source: Stellar MLS
MLS Number: O5930649
APN: 04-2228-6274-00-730
- 2045 El Marra Dr
- 1918 Arden Oaks Dr
- 1558 Terra Verde Way
- 5102 Chipper Ct
- 2014 Applegate Dr
- 1521 Sourwood Dr
- 6725 Sawmill Blvd
- 3065 Timber Hawk Cir
- 5160 Wood Ridge Ct
- 3033 Timber Hawk Cir
- 5019 Log Wagon Rd
- 1960 Aspenridge Ct
- 2932 Muller Oak Loop
- 2102 Applegate Dr
- 5005 Mill Stream Rd
- 5119 Timber Ridge Trail
- 5037 Water Wheel Ct
- 1844 Oxton Ct
- 1511 Orange Valley Ridge
- 1757 Brush Cherry Place






