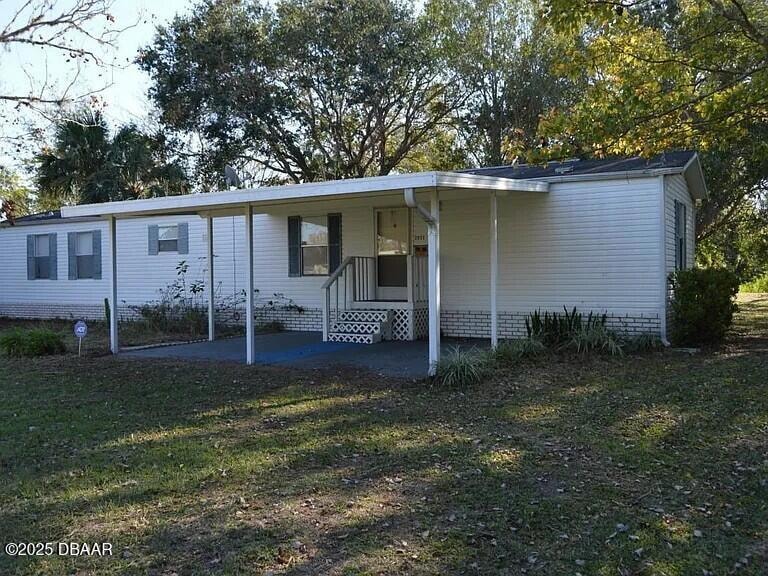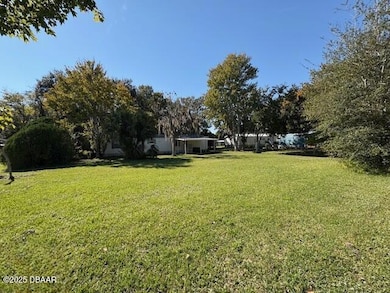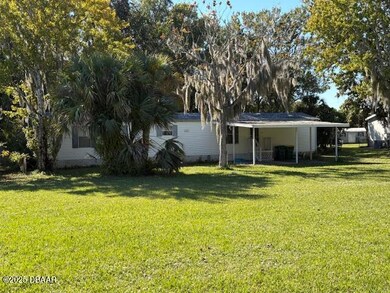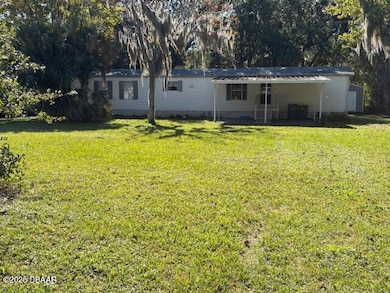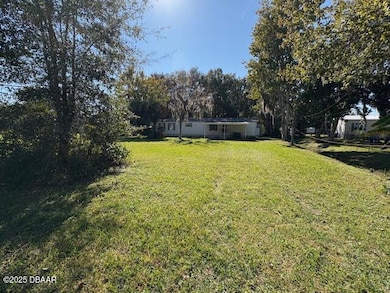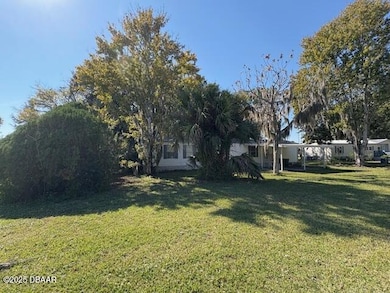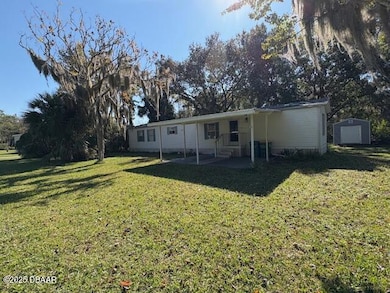2021 Palomino Dr Titusville, FL 32796
Estimated payment $836/month
Highlights
- 0.8 Acre Lot
- Deck
- Separate Outdoor Workshop
- Open Floorplan
- No HOA
- Eat-In Kitchen
About This Home
Welcome to your peaceful Florida retreat—a two-bedroom, two-bath home set on nearly an acre of land in Titusville. Surrounded by mature trees and landscape, this property offers the kind of privacy that's hard to find. Inside, the open-concept layout makes the home feel spacious, while the updated kitchen brings a modern touch to the heart of the home. The oversized master bedroom features an en-suite bath with a soothing garden tub, creating the perfect place to unwind. The additional bedroom and bathroom offer flexibility for guests or everyday living. Outside, the covered patio invites you to relax and enjoy the quiet surroundings, and the shed (with electricity) adds excellent functionality for storage, projects, or hobbies. With recent improvements including a newer roof and AC, this home combines move-in-ready convenience with lots of character. Whether you're looking for a peaceful place to live, garden, entertain, or simply enjoy nature, this Titusville property delivers!
Property Details
Home Type
- Mobile/Manufactured
Est. Annual Taxes
- $1,292
Year Built
- Built in 1995
Lot Details
- 0.8 Acre Lot
- Cleared Lot
- Few Trees
Home Design
- Shingle Roof
- Vinyl Siding
Interior Spaces
- 924 Sq Ft Home
- 1-Story Property
- Open Floorplan
- Built-In Features
- Ceiling Fan
Kitchen
- Eat-In Kitchen
- Electric Oven
- Electric Range
- Microwave
Flooring
- Carpet
- Laminate
Bedrooms and Bathrooms
- 2 Bedrooms
- Split Bedroom Floorplan
- 2 Full Bathrooms
- Bathtub and Shower Combination in Primary Bathroom
Laundry
- Laundry on lower level
- Dryer
- Washer
Parking
- Carport
- Off-Street Parking
Outdoor Features
- Deck
- Separate Outdoor Workshop
- Shed
Utilities
- Central Heating and Cooling System
- Electric Water Heater
- Cable TV Available
Listing and Financial Details
- Assessor Parcel Number 21-35-20-80-00000.0-0010.00
Community Details
Overview
- No Home Owners Association
- Not On The List Subdivision
Pet Policy
- Pets Allowed
Map
Home Values in the Area
Average Home Value in this Area
Property History
| Date | Event | Price | List to Sale | Price per Sq Ft | Prior Sale |
|---|---|---|---|---|---|
| 11/23/2025 11/23/25 | For Sale | $138,000 | +187.5% | $149 / Sq Ft | |
| 09/18/2013 09/18/13 | Sold | $48,000 | -4.0% | $52 / Sq Ft | View Prior Sale |
| 09/01/2013 09/01/13 | Pending | -- | -- | -- | |
| 08/19/2013 08/19/13 | For Sale | $50,000 | -- | $54 / Sq Ft |
Source: Daytona Beach Area Association of REALTORS®
MLS Number: 1220307
APN: 21-35-20-80-00000.0-0010.00
- 2851 Branch Way
- 2533 Landing Dr
- 2634 Landing Dr
- 100 Nichols Rd
- 2675 Parrish Rd
- 2413 Landing Dr
- 1805 Hallum Ave
- 1830 Hallum Ave
- 1795 Hallum Ave
- 2800 Parrish Rd
- 2840 W Jay Rd
- 2922 Brandywine Cir
- Baymont Plan at Brooks Landing
- Sandalwood Plan at Brooks Landing
- Lynn Haven Plan at Brooks Landing
- Hadley Bay Plan at Brooks Landing
- Peterson Cove Plan at Brooks Landing
- Panama Grand Plan at Brooks Landing
- Panama Plan at Brooks Landing
- Oakton Plan at Brooks Landing
- 2885 Citrus Dr
- 2504 Landing Dr
- 3210 Westwood Dr
- 2965 Hobbs Place Unit 32796
- 1165 Sharon Dr
- 1240 N Singleton Ave
- 1148 N Singleton Ave
- 1185 Bonnymeade Dr
- 1565 Quill Ct
- 2280 Mayfair Way
- 2908 Ivy St
- 4180 Tom Ct
- 500 Fern Ave
- 4304 London Town Rd Unit B205
- 4304 London Town Rd Unit B204
- 265 W Towne Place
- 230 W Towne Place
- 1222 Shady Pines Ln
- 1264 Shady Pines Ln
- 1600 Garden St
